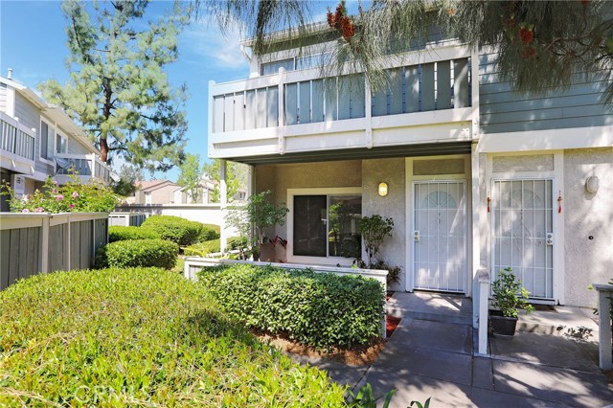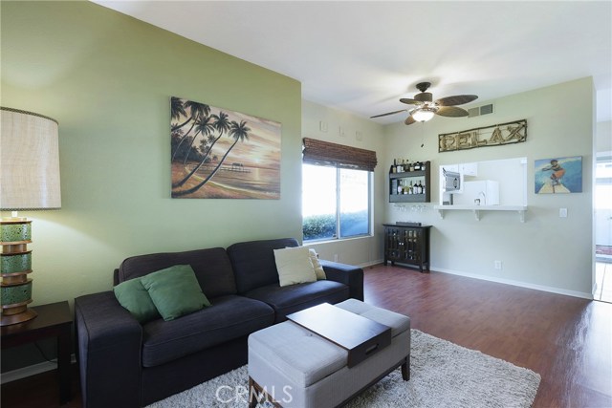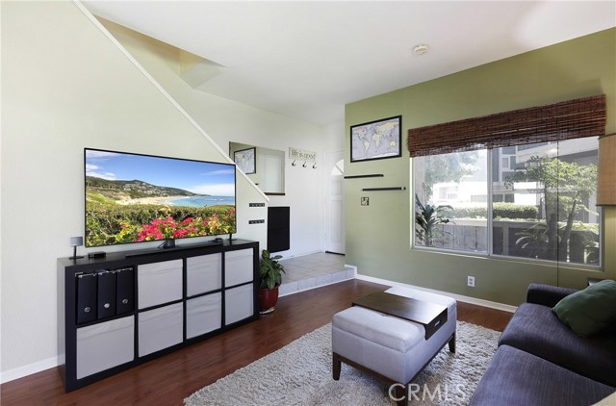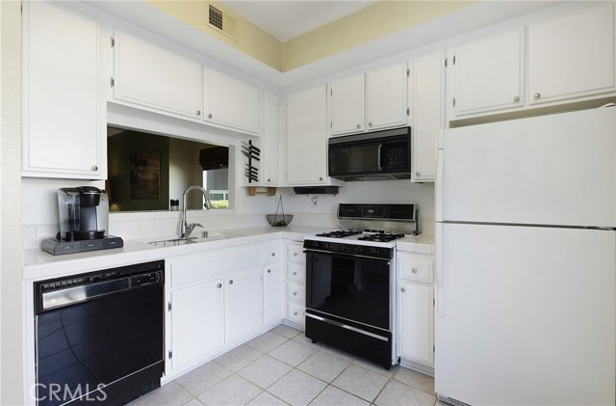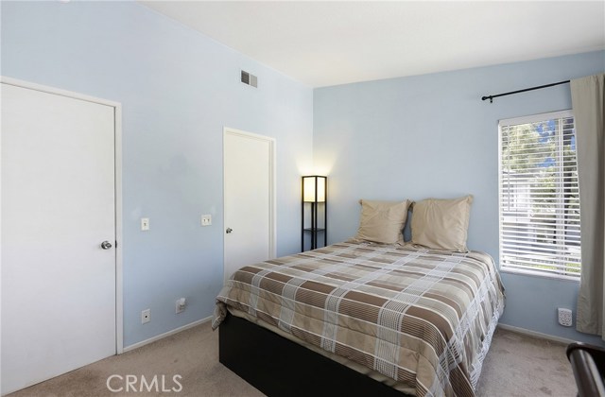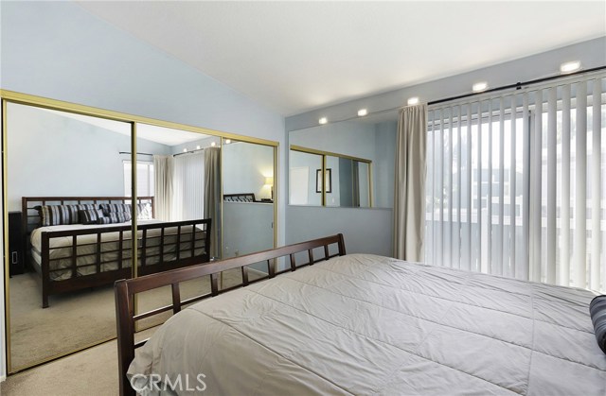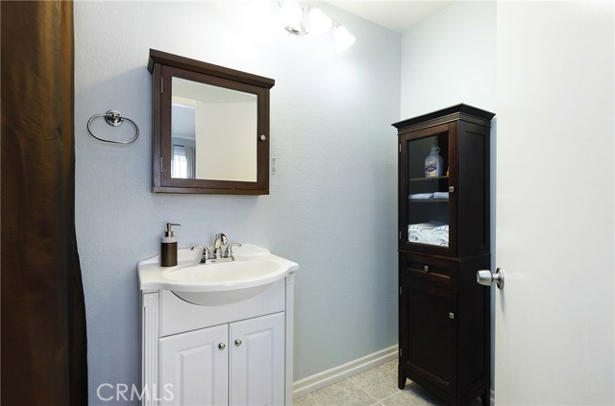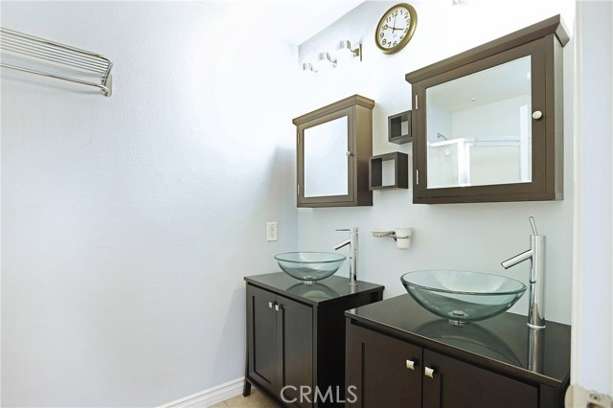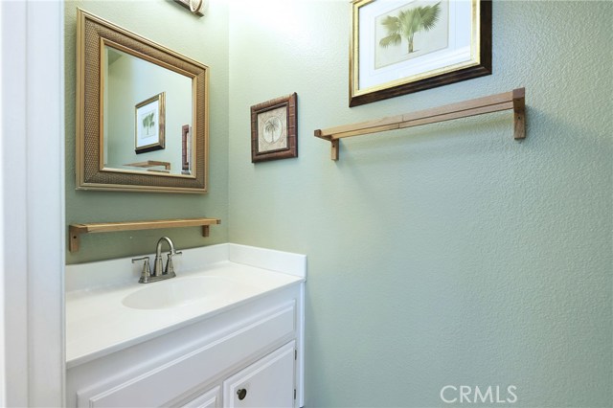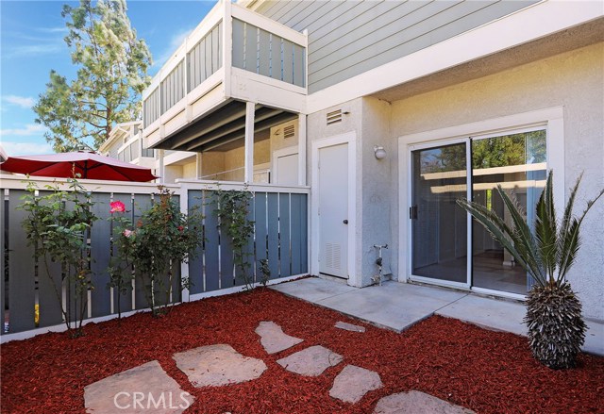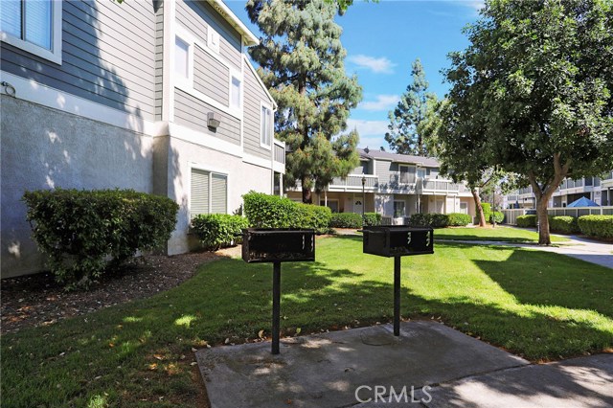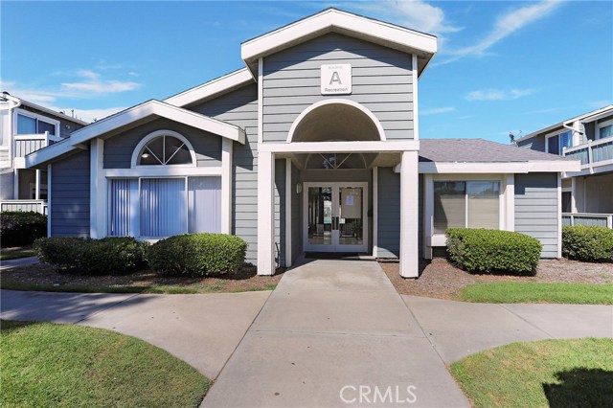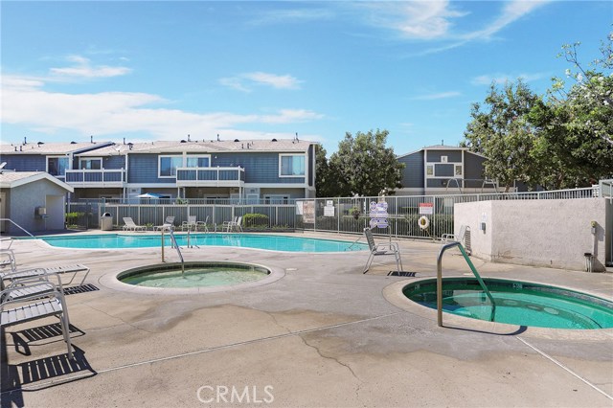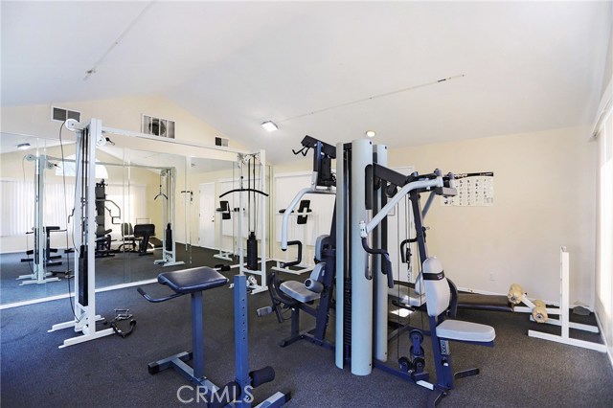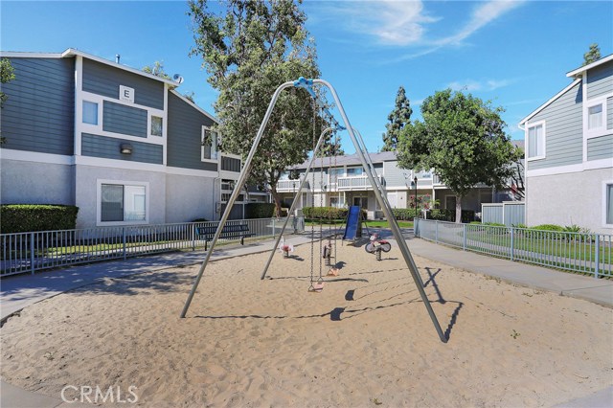Property Description
#TR19094656
Prime location in the city of Ontario, inside the well maintained & gated community of Brittany Park. This two-story 2 bedroom, 2.5 bath, front-corner townhome boasts a spacious floor plan with brilliant natural light from its open air patio that flows into an intimate living room & beautifully lit dining room straight into the kitchen and private backyard patio. Also featuring one master bedroom with master bath and private balcony. Updated laminate wood flooring throughout plus remodeled bathrooms with updated vanities. For added convenience, there is also a main floor guest bathroom and inside laundry unit. Ample visitor parking with 1 assigned parking space next to the 1 car attached garage directly adjacent to backyard patio. Resort style living, with easy access to swimming pool, spa, clubhouse, gym, playground & bbq areas. HOA includes aforementioned amenities, plus maintenance of common Grounds, Trash, Sewer, Water, & Pets Permitted. And not to mention, walking distance to great shopping & local eateries. Convenient access to the 60 fwy. Also minutes away from local parks and schools. Perfect for a first time home buyer & also for the seasoned investor.
Property Details
- Status: Closed
- Year Built: 1990
- Square Footage: 983.00
- Property Subtype: Townhouse
- Property Condition: Turnkey,Updated/Remodeled
- HOA Dues: 300.00
- Fee Includes: Pool,Spa/Hot Tub,Barbecue,Playground,Gym/Ex Room,Clubhouse,Recreation Room,Insurance,Maintenance Grounds,Trash,Sewer
- HOA: Yes
Property Features
- Area 983.00 sqft
- Bedroom 2
- Bethroom 2
- Garage 1.00
- Roof
Property Location Info
- County: San Bernardino
- Community: Sidewalks
- MLS Area: 686 - Ontario
- Directions: Major Cross Streets: Philadelphia & Mountain
Interior Features
- Common Walls: 1 Common Wall,End Unit
- Rooms: Living Room
- Eating Area: Dining Room,In Kitchen
- Has Fireplace: 0
- Heating: Central
- Windows/Doors Description:
- Interior: Ceiling Fan(s)
- Fireplace Description: None
- Cooling: Central Air
- Floors: Laminate
- Laundry: Inside
- Appliances: Dishwasher,Gas Oven,Gas Range,Microwave,Refrigerator,Water Heater
Exterior Features
- Style:
- Stories: 2
- Is New Construction: 0
- Exterior:
- Roof:
- Water Source: Public
- Septic or Sewer: Public Sewer
- Utilities:
- Security Features: Gated Community
- Parking Description: Assigned,Garage
- Fencing:
- Patio / Deck Description: Patio Open
- Pool Description: Community
- Exposure Faces:
- Lot Description: Close to Clubhouse,Park Nearby
- Condition: Turnkey,Updated/Remodeled
- View Description: Mountain(s),Neighborhood
School
- School District: Chaffey Joint Union High
- Elementary School: Vista
- High School: Ontario
- Jr. High School: VISTA
Additional details
- HOA Fee: 300.00
- HOA Frequency: Monthly
- HOA Includes: Pool,Spa/Hot Tub,Barbecue,Playground,Gym/Ex Room,Clubhouse,Recreation Room,Insurance,Maintenance Grounds,Trash,Sewer
- APN: 1014512610000
- WalkScore:
- VirtualTourURLBranded:

