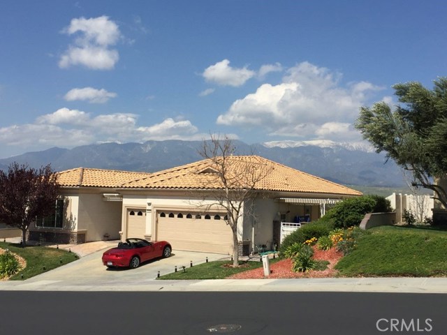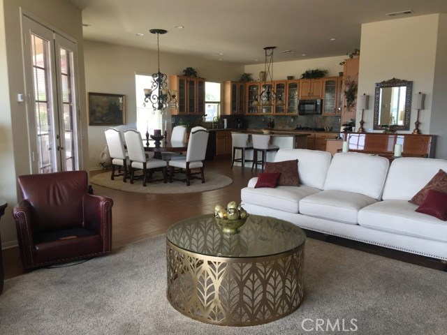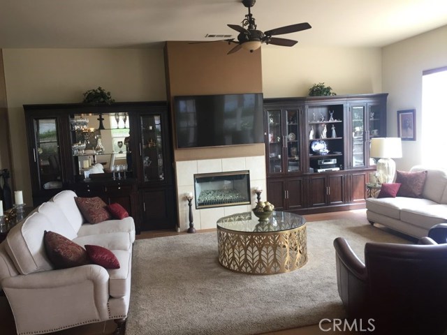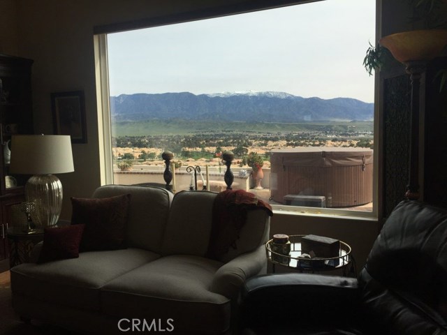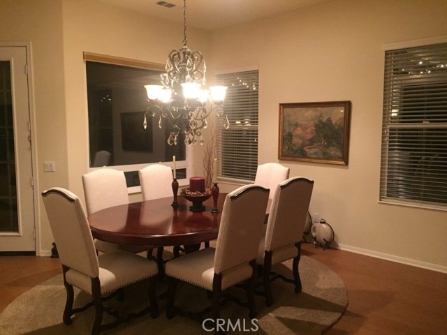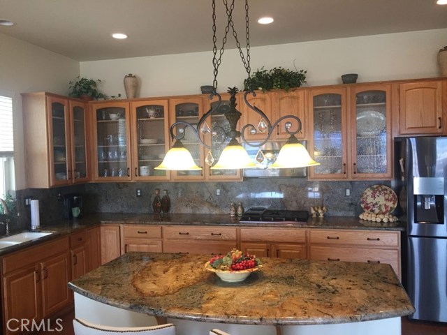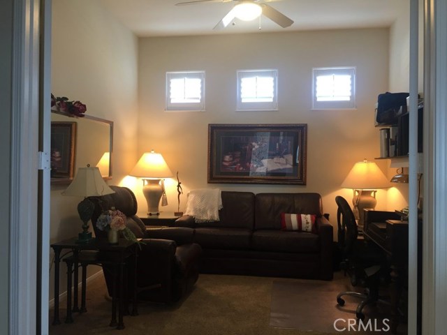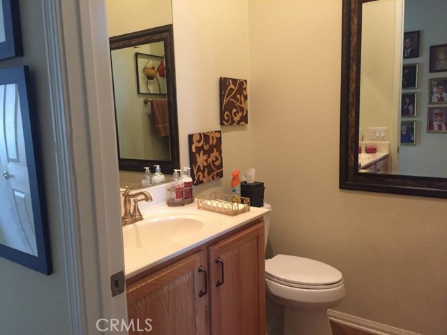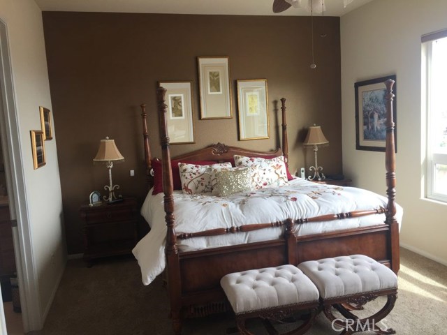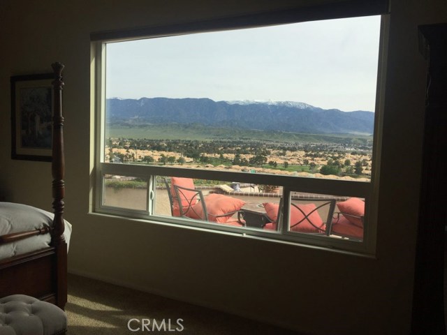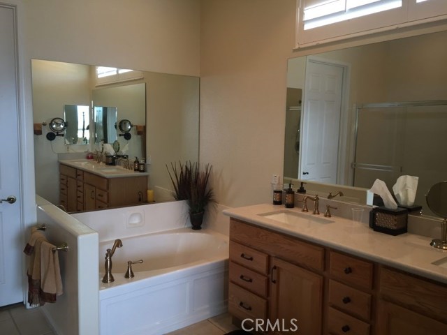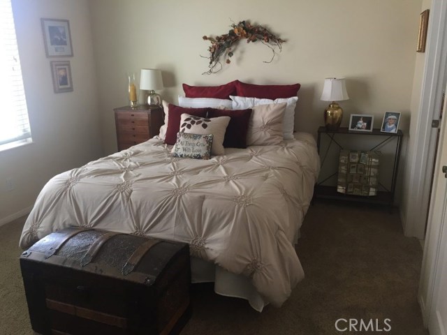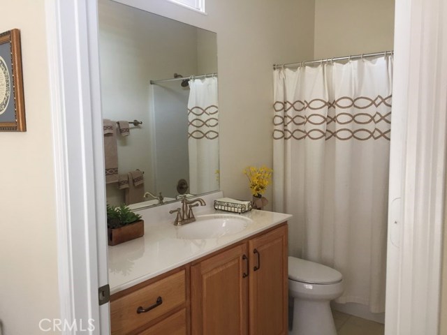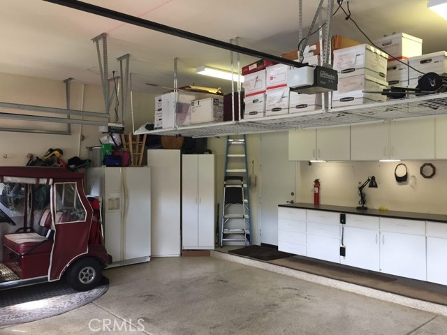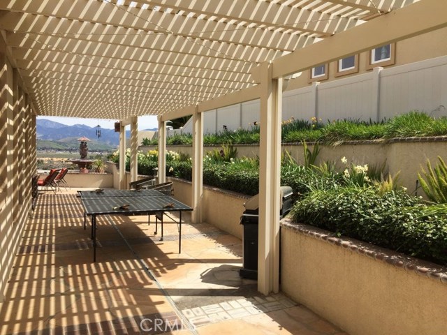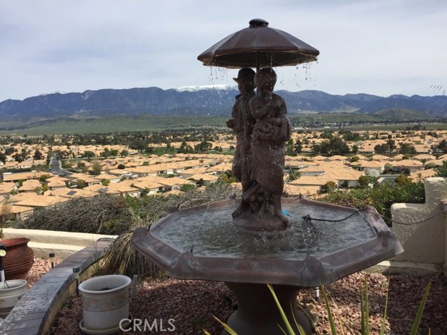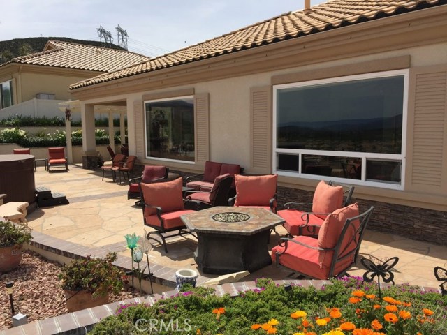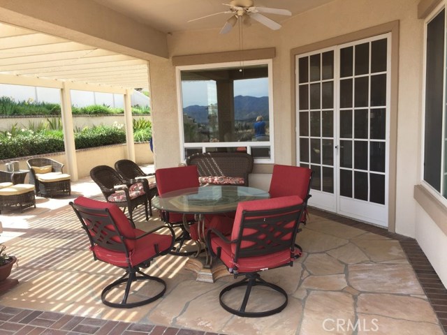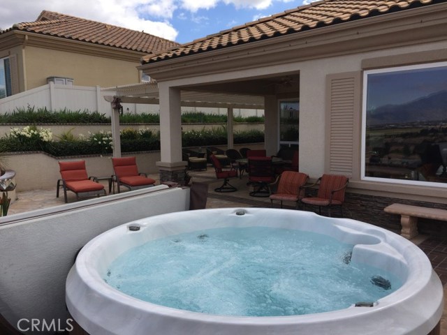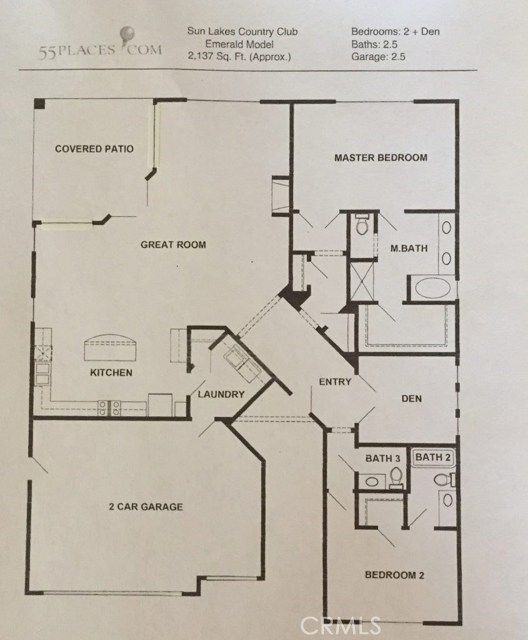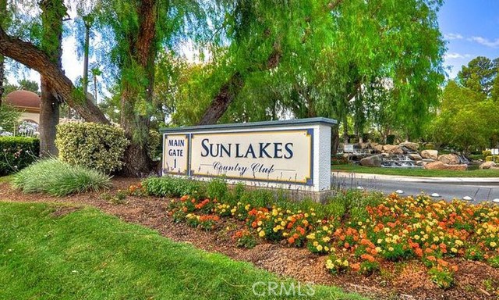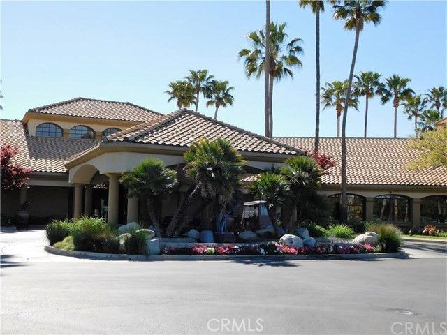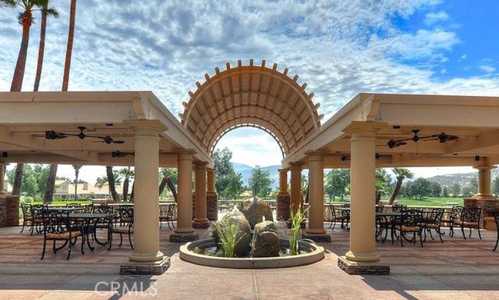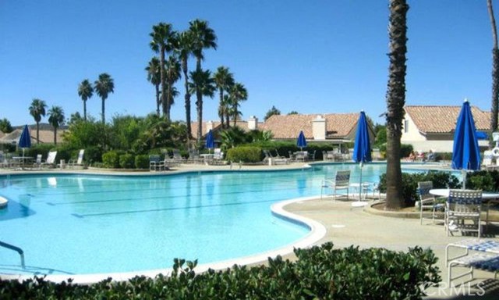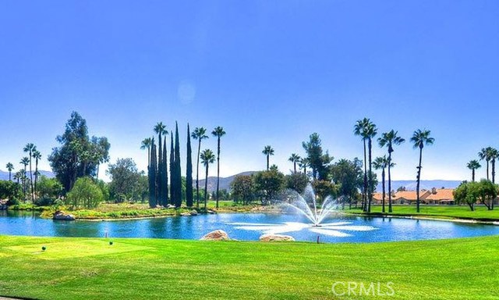Single Family Residence
- 5408 Breckenridge Avenue,Riverside,CA 92220, USA
Property Description
#OC19090989
REDUCED!! - NOW $509,900 - HIGH ON THE HILL, UPGRADES GALORE, 180 DEG MOUNTAIN VIEW, LARGE VIEW WINDOWS, FLAGSTONE PATIO, BEAUTIFUL HOME IN A GATED 55+ COMMUNITY. THIS PREMIUM HOME, SET AT NEARLY THE HIGHEST POINT IN THE COMMUNITY, HAS AN INCREDIBLE, UNOBSTRUCTED WIDE-ANGLE VIEW OF MOUNTAINS AND THE WHOLE COMMUNITY!! This Emerald-model, energy-efficient home has a high demand, open floor plan with more than 2,100 sq. ft. The owners have made numerous interior and exterior upgrades including leaded-glass entrance door to foyer, granite kitchen counters and water-glass cabinet doors, all new black-stainless Samsung appliances, beautiful wood-grained tile floors, cedar lined master and guest closets, and marble counter top with new under-counter sinks in master bath. A circular Jacuzzi spa looks out over the 180-degree view of the mountains, and a large Alumawood patio cover provides shade on the side patio for those warm days. This home is in the secure, beautifully-manicured, gated 55+ community of Sun Lakes Country Club, which is considered one of the elite senior communities in Southern California. The list of amenities in Sun Lakes is too long to print in full, but here are a few of the highlights: two golf courses, a championship course and an exec. course; three swimming pools, one indoor and two outdoor; eight tennis courts, four Pickle-ball courts, and three bocce courts; and three clubhouses, each with a separate gym spa, and pool.
Property Details
- Status: Active
- Year Built: 2003
- Square Footage: 2133.00
- Property Subtype: Single Family Residence
- Property Condition:
- HOA Dues: 262.00
- Fee Includes: Pool,Spa/Hot Tub,Golf Course,Tennis Court(s),Paddle Tennis,Bocce Ball Court,Gym/Ex Room,Clubhouse,Billiard Room,Banquet Facilities,Recreation Room,Meeting Room,Common RV Parking,Pets Permitted,Management,Guard,Security,Controlled Access
- HOA: Yes
Property Features
- Area 2133.00 sqft
- Bedroom 2
- Bethroom 2
- Garage 2.50
- Roof Spanish Tile
Property Location Info
- County: Riverside
- Community: Golf,Sidewalks,Street Lights
- MLS Area: 263 - Banning/Beaumont/Cherry Valley
- Directions: 5408 Breckenridge AVE, Banning CA 92220
Interior Features
- Common Walls: No Common Walls
- Rooms: Den,Entry,Great Room,Kitchen,Laundry,Master Bedroom,Walk-In Closet
- Eating Area: Dining Room
- Has Fireplace: 1
- Heating: Central
- Windows/Doors Description: Double Pane WindowsFrench Doors,Panel Doors
- Interior: Ceiling Fan(s),Granite Counters,High Ceilings,Open Floorplan,Pantry,Pull Down Stairs to Attic
- Fireplace Description: Gas,Gas Starter,Great Room
- Cooling: Central Air
- Floors: Carpet,Tile
- Laundry: Gas Dryer Hookup,Individual Room,Inside,Washer Hookup
- Appliances: Convection Oven,Dishwasher,Double Oven,Electric Oven,Gas Water Heater,Ice Maker,Microwave,Refrigerator,Self Cleaning Oven,Water Line to Refrigerator
Exterior Features
- Style: Ranch
- Stories: 1
- Is New Construction: 0
- Exterior: Lighting,Rain Gutters
- Roof: Spanish Tile
- Water Source: Public
- Septic or Sewer: Public Sewer
- Utilities: Cable Connected,Electricity Available,Electricity Connected,Natural Gas Connected,Phone Available
- Security Features: 24 Hour Security,Gated Community,Gated with Guard,Security System,Smoke Detector(s)
- Parking Description: Concrete,Driveway Up Slope From Street,Garage,Garage Door Opener,Golf Cart Garage
- Fencing: Good Condition,Partial,Stucco Wall
- Patio / Deck Description: Covered,Patio
- Pool Description: Association,Community,Heated,In Ground,Indoor
- Exposure Faces: Southwest
- Lot Description: Front Yard,Sprinkler System,Sprinklers Drip System,Sprinklers Manual
- Condition:
- View Description: City Lights,Golf Course,Mountain(s),Neighborhood,Panoramic,Valley
School
- School District: Banning Unified
- Elementary School:
- High School:
- Jr. High School:
Additional details
- HOA Fee: 262.00
- HOA Frequency: Monthly
- HOA Includes: Pool,Spa/Hot Tub,Golf Course,Tennis Court(s),Paddle Tennis,Bocce Ball Court,Gym/Ex Room,Clubhouse,Billiard Room,Banquet Facilities,Recreation Room,Meeting Room,Common RV Parking,Pets Permitted,Management,Guard,Security,Controlled Access
- APN: 440300003
- WalkScore:
- VirtualTourURLBranded:

