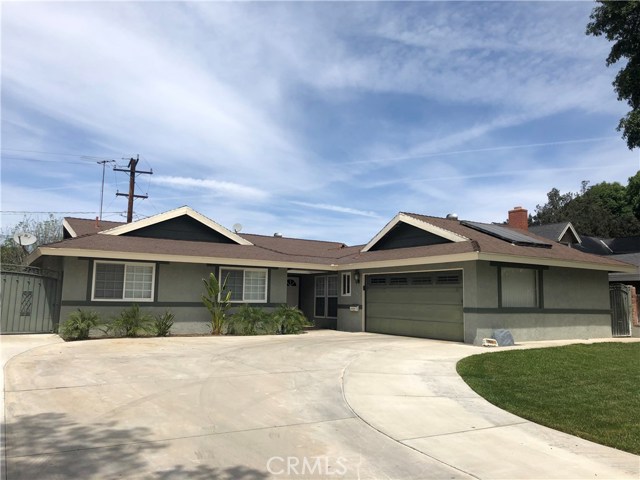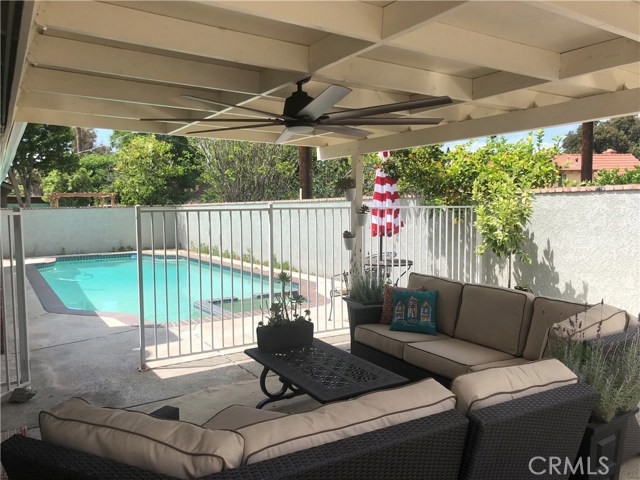Single Family Residence
- 7945 Stella Street,Riverside,CA 92504, USA
Property Description
#IV19089995
Wonderful single-story on a tree-lined street near the center of Riverside. This 1,659 sqft POOL home features 3 spacious bedrooms, 2.5 bathrooms, large family room with gas fireplace, efficient kitchen with lots of cabinet / counter space and stainless range and microwave. A sizeable dining area that opens to the backyard and an indoor laundry area complete the inside. This home offers an open and bright floorplan with lots of natural light and nice updates including dual pane windows, recessed lighting, raised panel doors throughout interior, updated bathrooms and kitchen, updated blinds throughout, upgraded baseboards, mirrored wardrobe doors, whole house fan, newer water heater, ceiling fans in nearly every room, new pool heater in 2017, and more. Home sits on a low maintenance, fully-fenced lot with a large covered patio in back, which is a perfect spot to enjoy some shade during weekend BBQs. The wide driveway could likely accommodate a small RV, trailer or other toys. Nestled in a quiet, desirable neighborhood that's conveniently close to everything.
Property Details
- Status: Closed
- Year Built: 1963
- Square Footage: 1659.00
- Property Subtype: Single Family Residence
- Property Condition: Turnkey
- HOA Dues: 0.00
- Fee Includes:
- HOA: Yes
Property Features
- Area 1659.00 sqft
- Bedroom 3
- Bethroom 2
- Garage 2.00
- Roof Composition
Property Location Info
- County: Riverside
- Community: Suburban
- MLS Area: 252 - Riverside
- Directions: Jefferson St to Los Arboles Pl to Lila St to Stella St
Interior Features
- Common Walls: No Common Walls
- Rooms: All Bedrooms Down,Formal Entry,Kitchen,Laundry,Living Room,Main Floor Bedroom,Main Floor Master Bedroom,Master Bathroom,Master Bedroom
- Eating Area: Dining Room,In Kitchen
- Has Fireplace: 1
- Heating: Central
- Windows/Doors Description: Blinds,Double Pane WindowsDouble Door Entry
- Interior: Open Floorplan,Recessed Lighting
- Fireplace Description: Living Room
- Cooling: Central Air
- Floors: Carpet,Tile,Wood
- Laundry: Individual Room,Inside
- Appliances: Dishwasher,Disposal,Gas Range,Microwave,Water Heater Central
Exterior Features
- Style:
- Stories: 1
- Is New Construction: 0
- Exterior:
- Roof: Composition
- Water Source: Public
- Septic or Sewer: Public Sewer
- Utilities: Cable Available,Electricity Connected,Phone Available,Sewer Connected,Water Connected
- Security Features: Carbon Monoxide Detector(s),Smoke Detector(s)
- Parking Description: Direct Garage Access,Driveway,Garage Faces Side,Garage Door Opener
- Fencing: Excellent Condition,Stucco Wall
- Patio / Deck Description: Concrete,Covered
- Pool Description: Private,Heated
- Exposure Faces:
- Lot Description: Back Yard,Front Yard,Landscaped,Near Public Transit,Sprinkler System,Walkstreet
- Condition: Turnkey
- View Description: Neighborhood
School
- School District: Riverside Unified
- Elementary School: Madison
- High School: Ramona
- Jr. High School: MADISO
Additional details
- HOA Fee: 0.00
- HOA Frequency:
- HOA Includes:
- APN: 231123014
- WalkScore:
- VirtualTourURLBranded:





