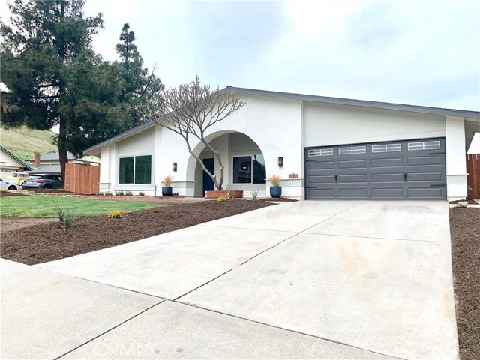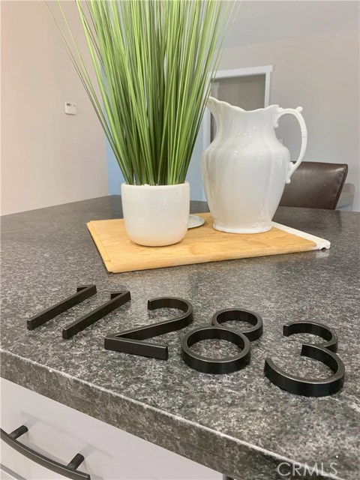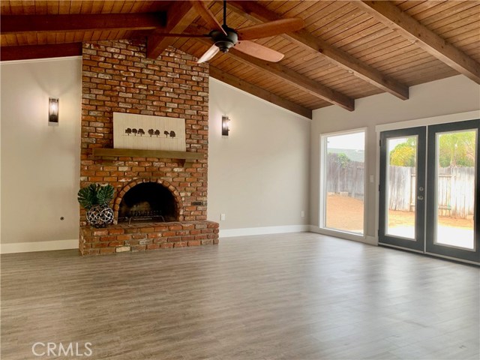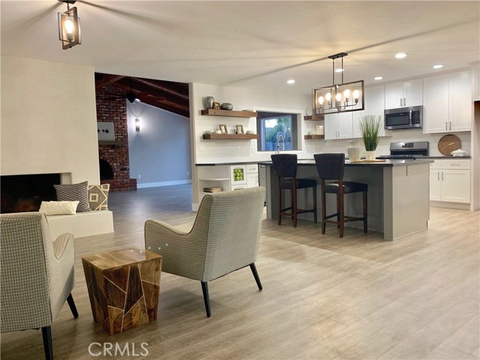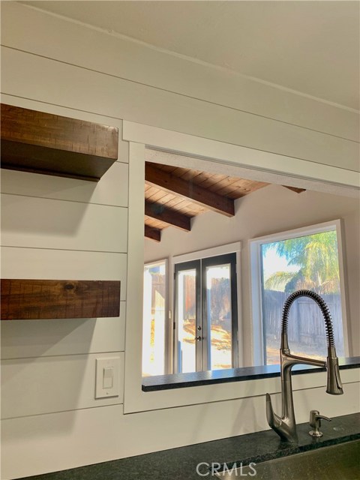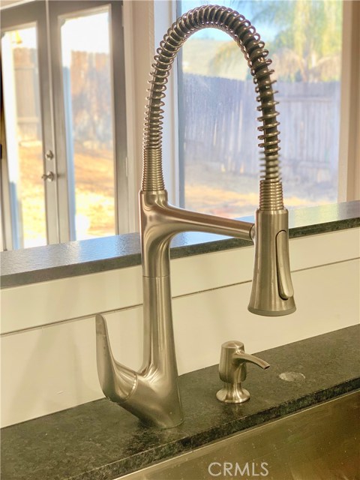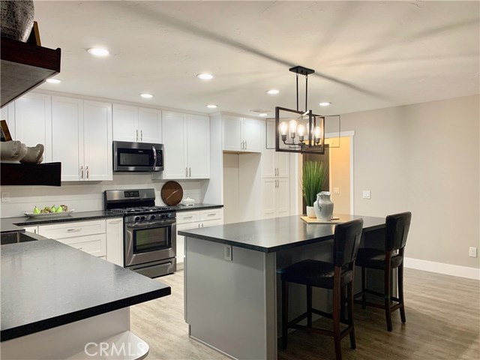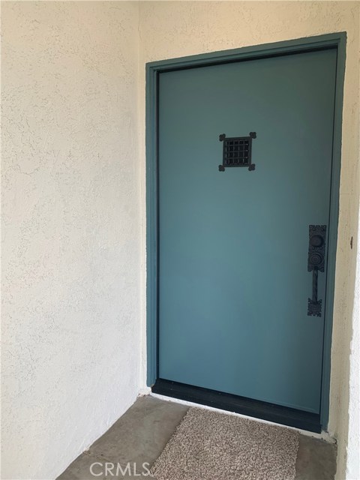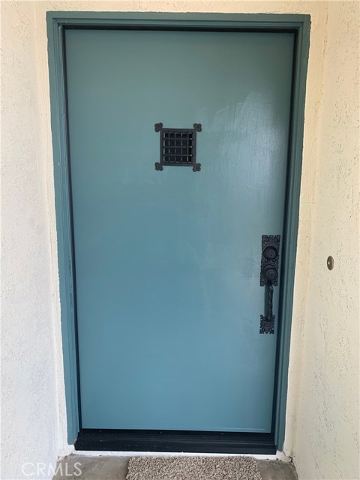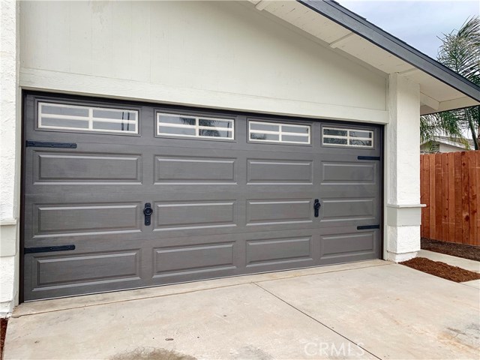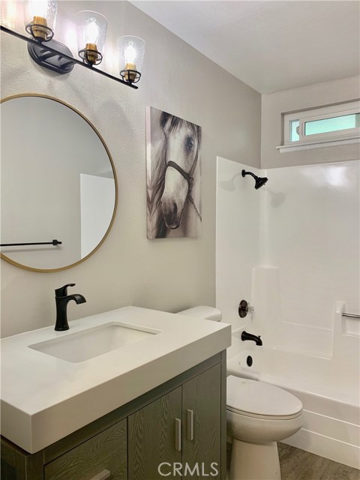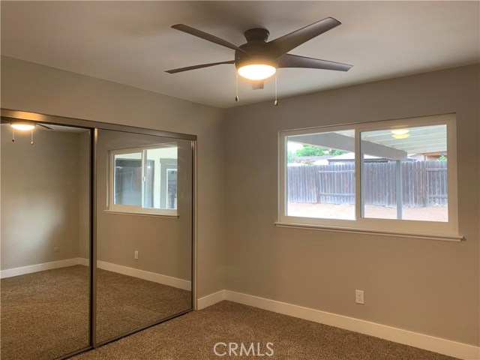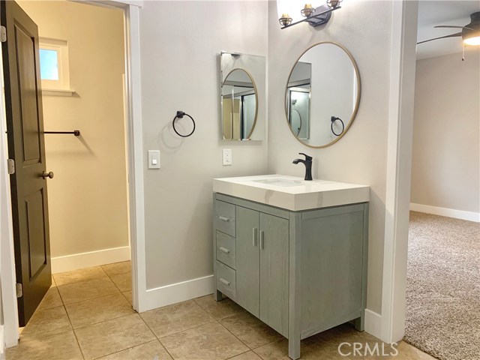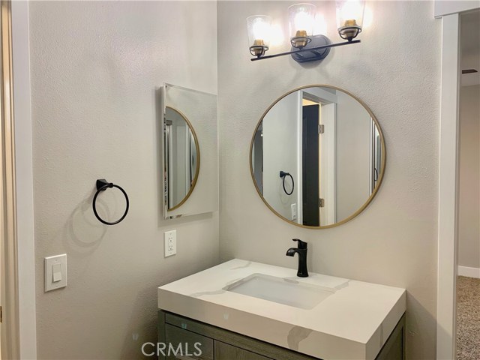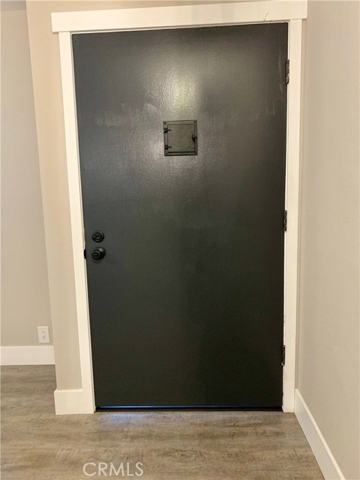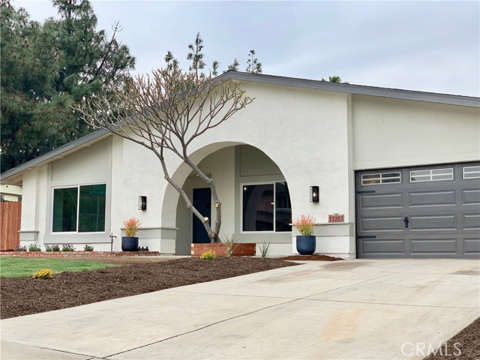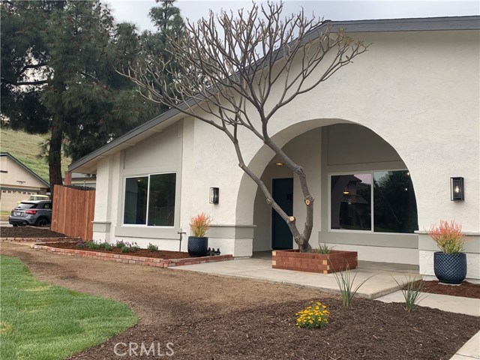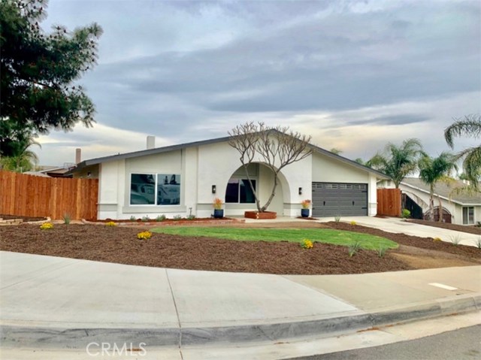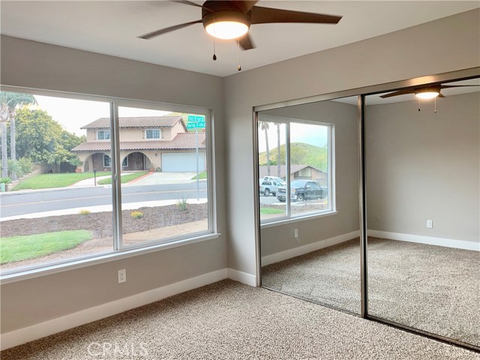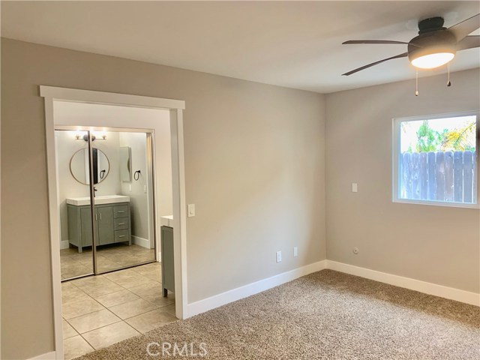Single Family Residence
- 11283 Yucca Drive,Riverside,CA 92505, USA
Property Description
#IV19089961
Corner lot Single Story home.... can't get any better right? This one does! Completely renovated! Close to Norco and Corona. 4 bedroom 2 bath home open floor plan. Family/great room with rustic wood vaulted ceiling, floor to ceiling brick wood burning fireplace and two double french doors leading to the expansive back yard. Farmhouse kitchen, white cabinets with a grey center island. Stone counters are leather finish matte surface. Lot's of natural light make this a very welcoming home. New rustic light fixtures with low energy use LED bulbs. New luxury vinyl wood look grey and brown flooring throughout all main living areas. Front room has the flexibility of being a dining room or formal space, Kitchen features a sitting area with ample room for multiple eating areas....bonus of a wood burning fireplace, yes......in the kitchen! Yes, that's 2 fireplaces. Each bedroom has a brand new ceiling fan/light fixture, new carpet and full mirrored closet doors. Fresh paint throughout along with new baseboards, door casings and doors. Absolutely spectacular low maintenance and low water use front yard with new drip system and valves installed for ease of care. Fabulous neighborhood in a very secluded part of town. Close to both the 91 and 15 freeway to make commuting a breeze. Speaking of breeze.....without fail, a cool breeze blows every evening.
Property Details
- Status: Closed
- Year Built: 1977
- Square Footage: 2216.00
- Property Subtype: Single Family Residence
- Property Condition: Turnkey,Updated/Remodeled
- HOA Dues: 0.00
- Fee Includes:
- HOA: Yes
Property Features
- Area 2216.00 sqft
- Bedroom 4
- Bethroom 2
- Garage 2.00
- Roof
Property Location Info
- County: Riverside
- Community: Biking,Hiking,Gutters,Horse Trails,Sidewalks,Street Lights
- MLS Area: 252 - Riverside
- Directions: South of Arlington West of La Sierra
Interior Features
- Common Walls: No Common Walls
- Rooms: All Bedrooms Down,Bonus Room,Center Hall,Entry,Family Room,Formal Entry,Great Room,Kitchen,Laundry,Living Room,Main Floor Bedroom,Main Floor Master Bedroom,Master Suite
- Eating Area:
- Has Fireplace: 1
- Heating: Central
- Windows/Doors Description:
- Interior: Beamed Ceilings,Cathedral Ceiling(s),Ceiling Fan(s),Granite Counters,High Ceilings,Open Floorplan,Pantry,Stone Counters
- Fireplace Description: Family Room,Kitchen
- Cooling: Central Air
- Floors: Carpet,Vinyl,Wood
- Laundry: In Garage
- Appliances:
Exterior Features
- Style:
- Stories: 1
- Is New Construction: 0
- Exterior:
- Roof:
- Water Source: Public
- Septic or Sewer: Public Sewer
- Utilities:
- Security Features:
- Parking Description:
- Fencing:
- Patio / Deck Description:
- Pool Description: None
- Exposure Faces:
- Lot Description: Back Yard,Corner Lot,Front Yard,Sprinkler System,Sprinklers Drip System,Sprinklers In Front,Sprinklers Timer
- Condition: Turnkey,Updated/Remodeled
- View Description: Mountain(s)
School
- School District: Alvord Unified
- Elementary School:
- High School:
- Jr. High School:
Additional details
- HOA Fee: 0.00
- HOA Frequency:
- HOA Includes:
- APN: 153272011
- WalkScore:
- VirtualTourURLBranded:

