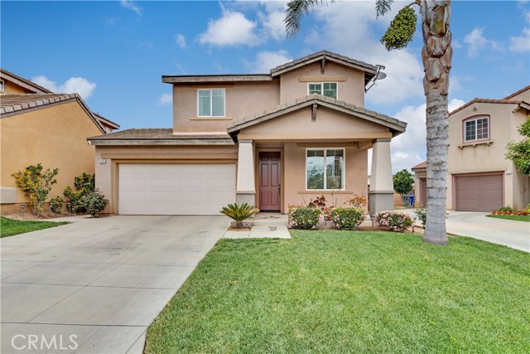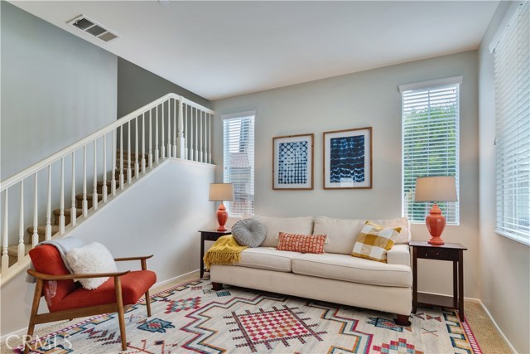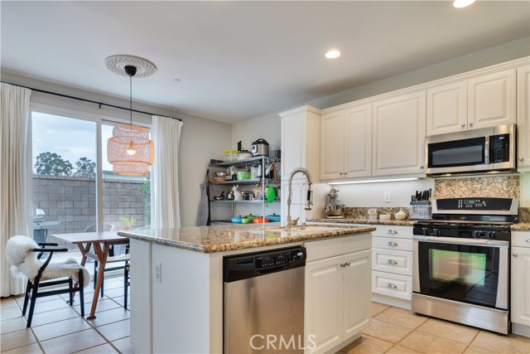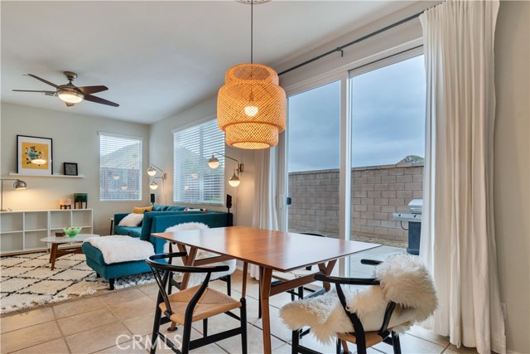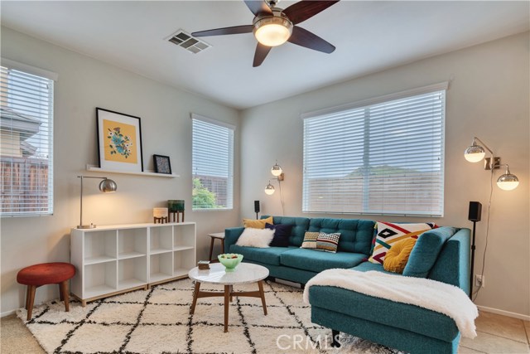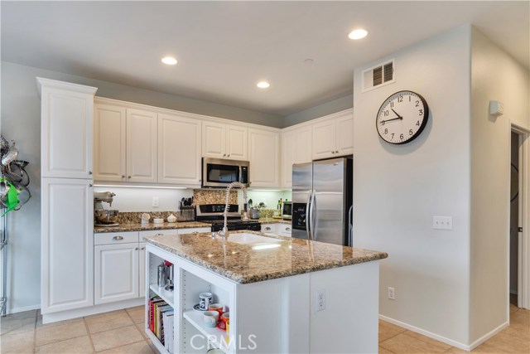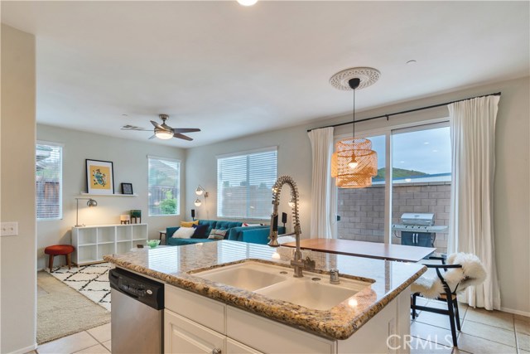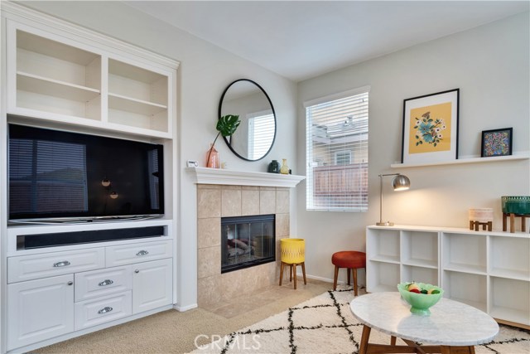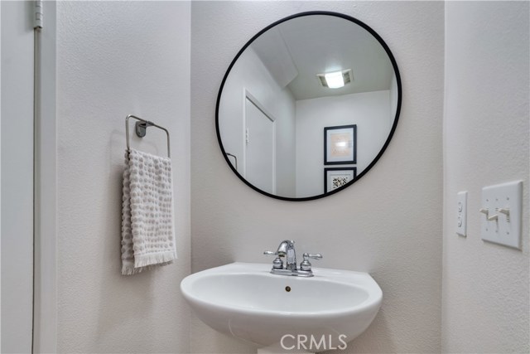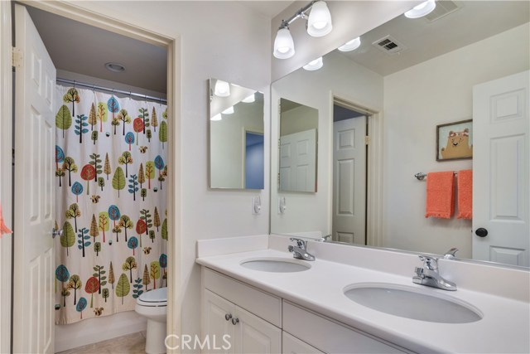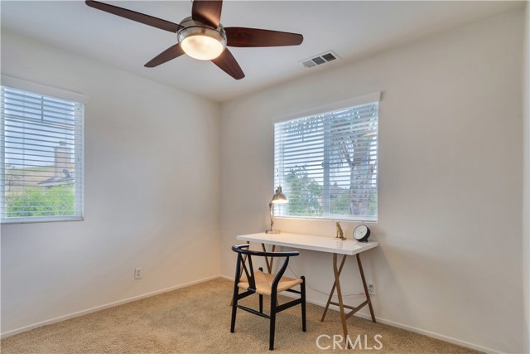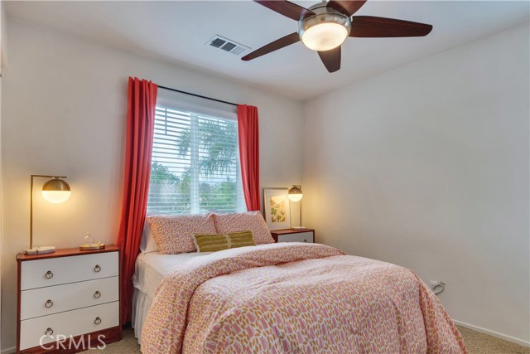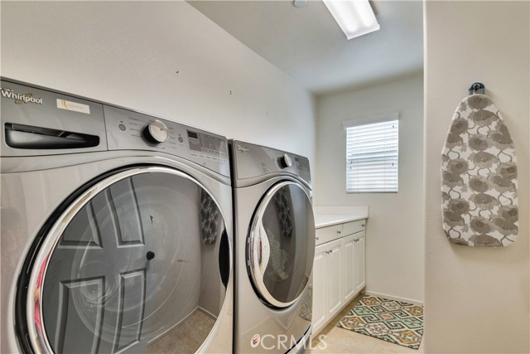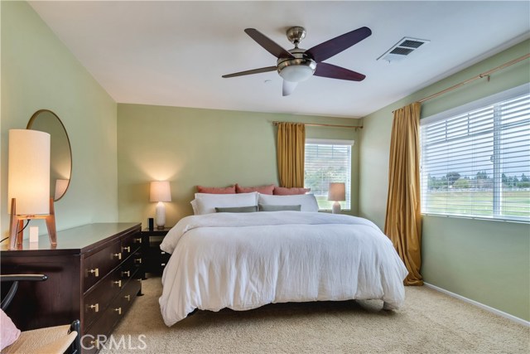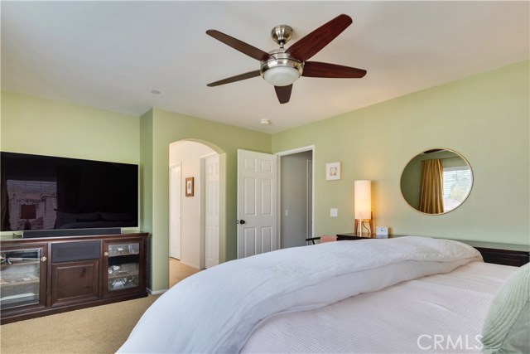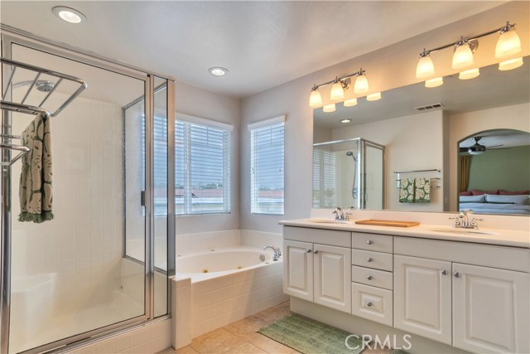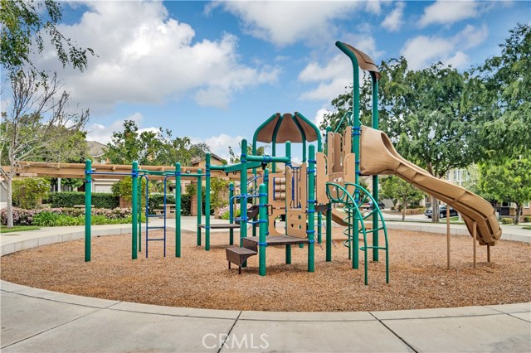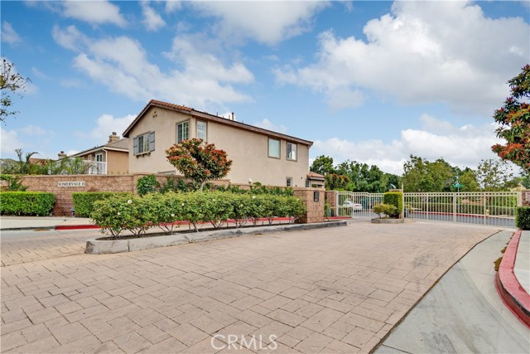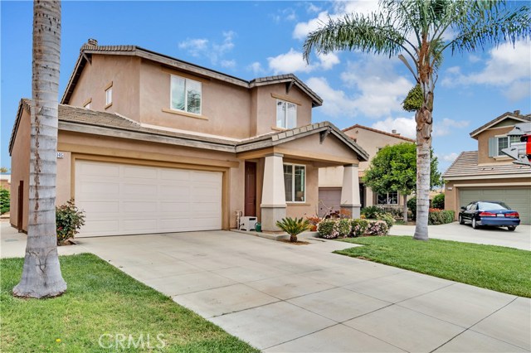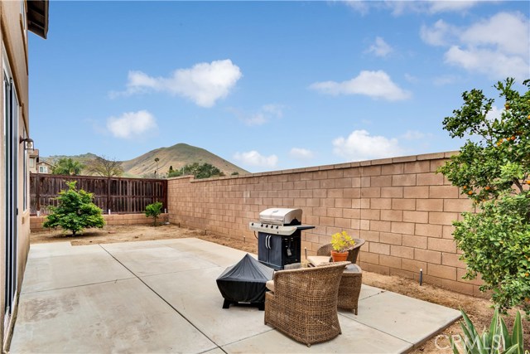Single Family Residence
- 11045 Summerwood Drive,Riverside,CA 92505, USA
Property Description
#PW19089167
Swing on by and step inside this 3 bedrooms 2 ? bath home situated within the small quiet Somervale II gated community in the city of Riverside (La Sierra area). This home features tile flooring in downstairs hallway and Kitchen while both the Living room and Family room feature plush carpet. The Family room also offers a fireplace and the Kitchen offers Stainless Steel Appliances (New Microwave, Refrigerator, Dishwasher and Oven/Stove - All included in Sale). Kitchen also has a large center Island with a granite counter top. All bedrooms are upstairs including laundry room with views of the community playground and BBQ area. The Master bedroom offers ample closet space and both a shower and a Jacuzzi type tub for additional relaxation. There is recessed lighting throughout adding extra elegance to the home. Home has 1,627 Sq. Feet of living space with overall lot size of 4,356 sq. feet and a 2 car attached garage. Nearby schools include Twinhill Elementary School, Loma Vista Middle School and Norte Vista High School. Agent and Buyers to perform own due diligence and SELLERS make no warranties expressed or implied as to it's condition
Property Details
- Status: Pending
- Year Built: 2007
- Square Footage: 1627.00
- Property Subtype: Single Family Residence
- Property Condition: Termite Clearance,Turnkey
- HOA Dues: 211.00
- Fee Includes: Barbecue,Playground
- HOA: Yes
Property Features
- Area 1627.00 sqft
- Bedroom 3
- Bethroom 2
- Garage 2.00
- Roof Tile
Property Location Info
- County: Riverside
- Community: Park
- MLS Area: 252 - Riverside
- Directions: ***La Sierra to gated community of Somervale II. For Direction Purposes, please use Somervale Drive Riverside, CA. This takes you directly to the entry gate of community***
Interior Features
- Common Walls: No Common Walls
- Rooms: All Bedrooms Up,Entry,Family Room,Kitchen,Laundry,Living Room,Master Bathroom,Master Bedroom
- Eating Area: Family Kitchen
- Has Fireplace: 1
- Heating: Central
- Windows/Doors Description:
- Interior: Built-in Features,Ceiling Fan(s),Crown Molding,Granite Counters,High Ceilings,Open Floorplan,Recessed Lighting
- Fireplace Description: Family Room
- Cooling: Central Air
- Floors: Carpet,Tile
- Laundry: Gas Dryer Hookup,Individual Room,Upper Level
- Appliances: Dishwasher,Disposal,Gas Oven,Gas Range,Gas Water Heater,Ice Maker,Microwave,Refrigerator
Exterior Features
- Style: Traditional
- Stories: 2
- Is New Construction: 0
- Exterior:
- Roof: Tile
- Water Source: Public
- Septic or Sewer: Public Sewer
- Utilities:
- Security Features:
- Parking Description: Driveway,Garage - Single Door,Garage Door Opener
- Fencing: Block
- Patio / Deck Description: Concrete,Patio
- Pool Description: None
- Exposure Faces:
- Lot Description: 0-1 Unit/Acre
- Condition: Termite Clearance,Turnkey
- View Description: Hills,Neighborhood
School
- School District: Alvord Unified
- Elementary School:
- High School:
- Jr. High School:
Additional details
- HOA Fee: 211.00
- HOA Frequency: Monthly
- HOA Includes: Barbecue,Playground
- APN: 149430026
- WalkScore:
- VirtualTourURLBranded: http://sites.architaraphoto.com/11045summerwooddrive

