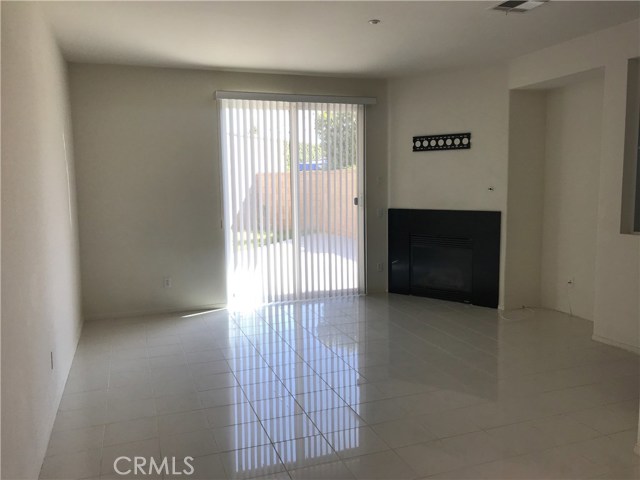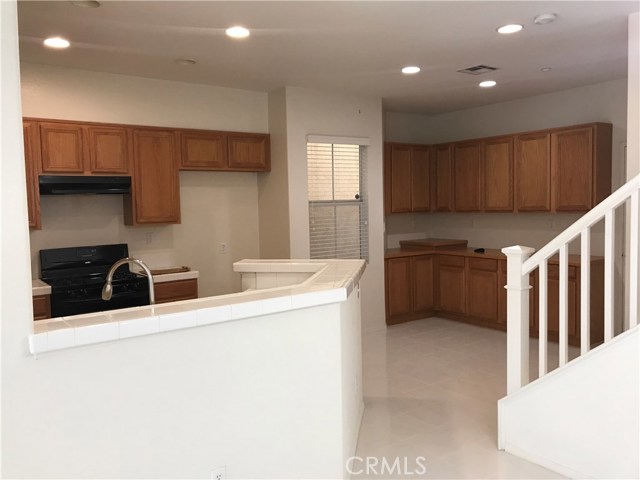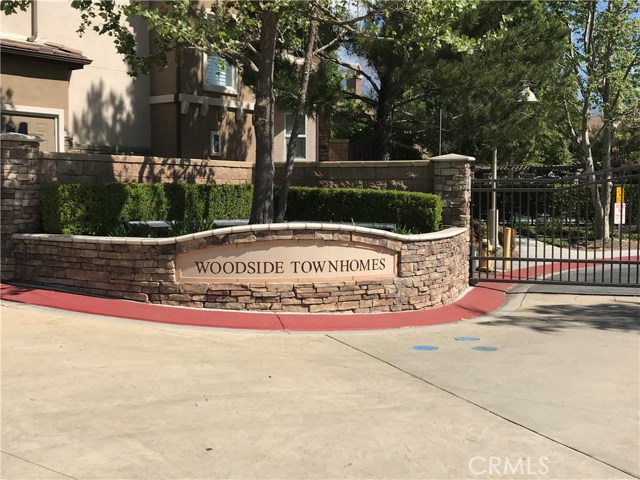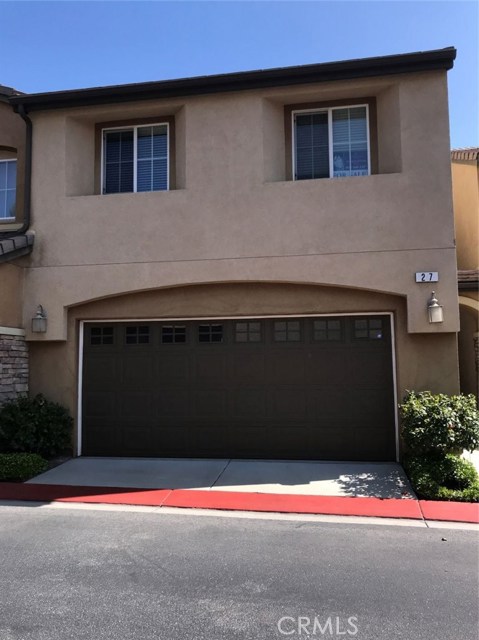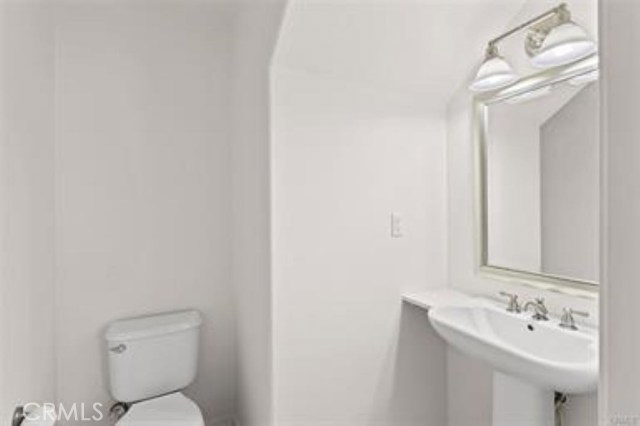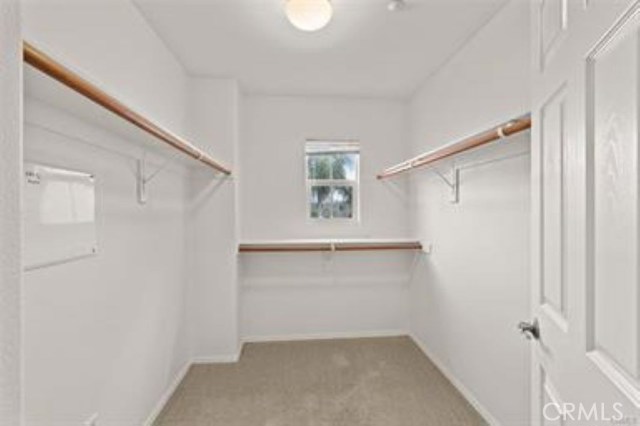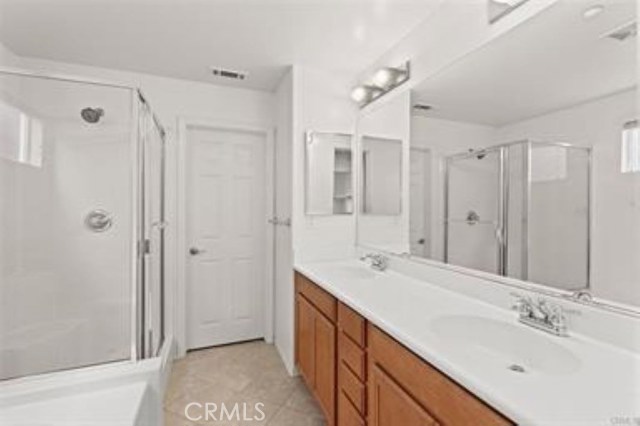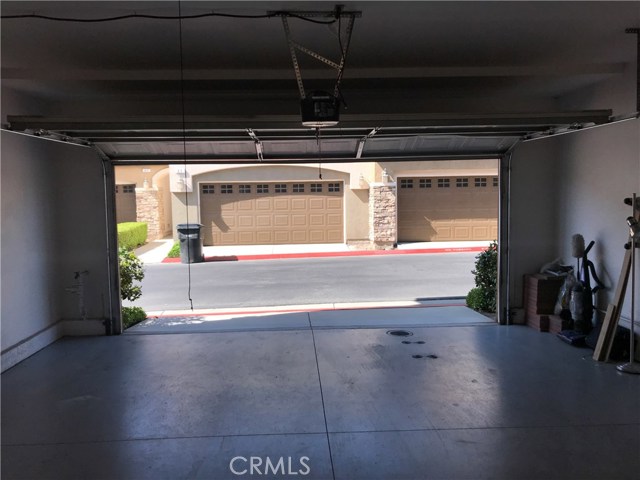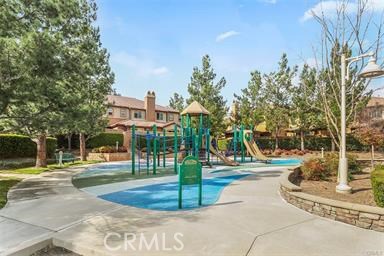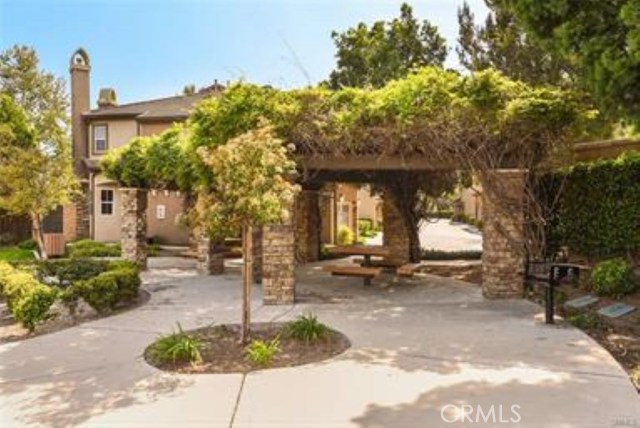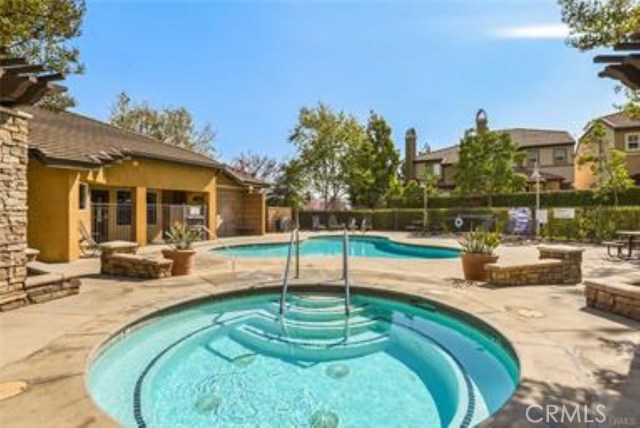Property Description
#CV19087278
Make this home yours! located in the beautiful community of Woodside Townhomes. This spacious, two-story, 3 bedroom home boasts 1560 square feet of living space. The front door opens into a large living room filled with a fireplace. Need space for your family dining table? You'll find it in this home. Along with a breakfast nook in the kitchen area. The kitchen is clean and bright and has ample cabinets for storage. A half bath downstairs for guest comes in handy. Attached two car garage allows easy access into the kitchen. A sliding door opens to your own, private backyard area. Big enough for gathering with family or friends or for your fur babies to play. Upstairs you'll find the master bedroom with a walk in closet, a deep soaking tub, separate shower and dual sink vanity. An oversized window allows in natural light. Also upstairs are two additional bedrooms, laundry and large bathroom. The grounds are well maintained and gated. There are large security gates with coded entry and a nightly security patrol. Owners have access to a lovely pool and spa as well as a club house, play ground, gym, and a BBQ area!! The HOA covers water, maintenance of all common areas, roof and pest control. Located close to the 10 and 210 freeways, Victoria Gardens, Ontario Mills and many restaurants! The property is READY FOR IMMEDIATE MOVE IN! TURNKEY! MAKE THIS GEM YOURS!
Property Details
- Status: Closed
- Year Built: 2007
- Square Footage: 1560.00
- Property Subtype: Townhouse
- Property Condition: Turnkey
- HOA Dues: 345.00
- Fee Includes: Pool,Spa/Hot Tub,Barbecue,Picnic Area,Playground,Pest Control,Gym/Ex Room,Clubhouse,Maintenance Grounds,Sewer,Water,Call for Rules,Controlled Access
- HOA: Yes
Property Features
- Area 1560.00 sqft
- Bedroom 3
- Bethroom 2
- Garage 2.00
- Roof Clay,Tile
Property Location Info
- County: San Bernardino
- Community: Park,Sidewalks
- MLS Area: 688 - Rancho Cucamonga
- Directions: Baker and 8th Street
Interior Features
- Common Walls: 1 Common Wall,End Unit,No One Above,No One Below
- Rooms: All Bedrooms Up,Kitchen,Master Bathroom,Master Bedroom,Walk-In Closet
- Eating Area: Breakfast Nook,Dining Room,In Kitchen
- Has Fireplace: 1
- Heating: Central,Forced Air
- Windows/Doors Description: BlindsSliding Doors
- Interior: Brick Walls,Ceramic Counters,High Ceilings,Recessed Lighting,Tile Counters
- Fireplace Description: Family Room,Gas
- Cooling: Central Air
- Floors: Tile
- Laundry: Gas Dryer Hookup,In Closet,Inside
- Appliances: Dishwasher,Gas Range,Gas Water Heater
Exterior Features
- Style:
- Stories: 2
- Is New Construction: 0
- Exterior:
- Roof: Clay,Tile
- Water Source: Public
- Septic or Sewer: Public Sewer
- Utilities:
- Security Features: Automatic Gate,Card/Code Access,Fire Sprinkler System,Gated Community,Smoke Detector(s)
- Parking Description: Garage
- Fencing: Block,Excellent Condition,Wrought Iron
- Patio / Deck Description: Brick,Concrete,Enclosed,Patio
- Pool Description: Association,Community,Fenced,In Ground
- Exposure Faces: West
- Lot Description: Back Yard,Close to Clubhouse,Level,Park Nearby
- Condition: Turnkey
- View Description: Mountain(s)
School
- School District: Chaffey Joint Union High
- Elementary School:
- High School:
- Jr. High School:
Additional details
- HOA Fee: 345.00
- HOA Frequency: Monthly
- HOA Includes: Pool,Spa/Hot Tub,Barbecue,Picnic Area,Playground,Pest Control,Gym/Ex Room,Clubhouse,Maintenance Grounds,Sewer,Water,Call for Rules,Controlled Access
- APN: 0207731270000
- WalkScore:
- VirtualTourURLBranded:

