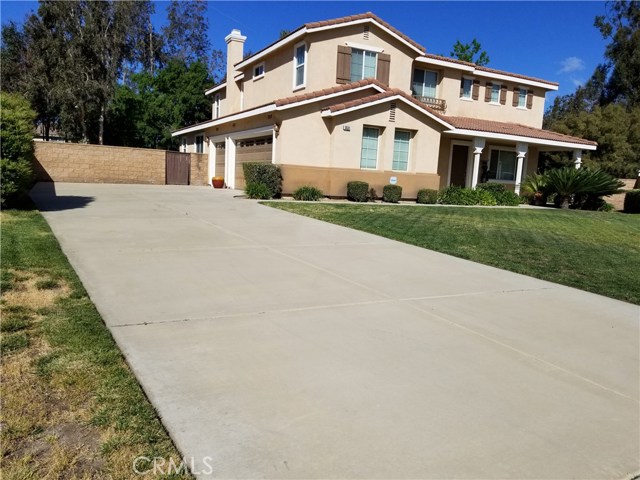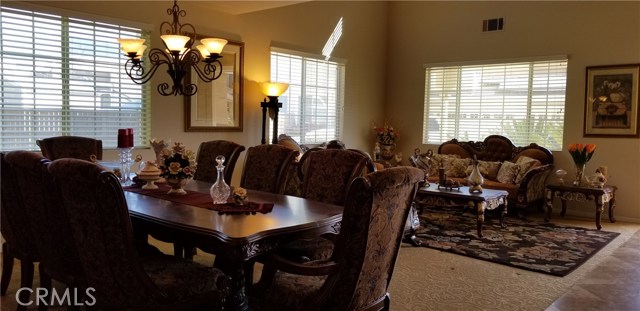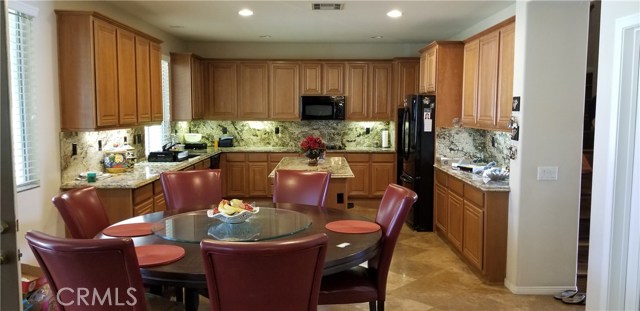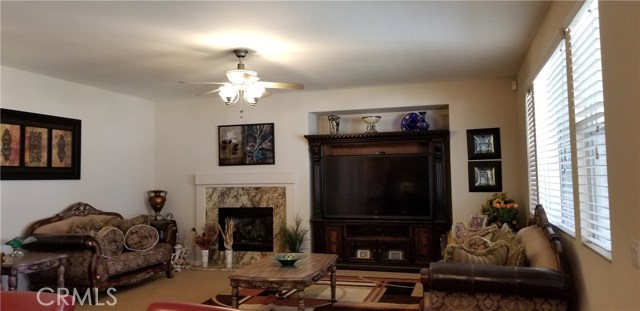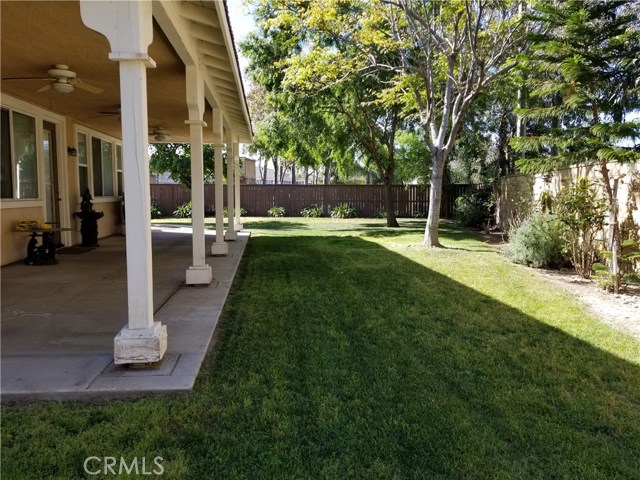Single Family Residence
- 13531 Cable Creek Court,Rancho Cucamonga,CA 91739, USA
Property Description
#TR19087053
Exclusive Gated Rancho Vista Community. Expansive over 4100 sq ft of luxury living with three bedrooms upstairs and two downstairs with one attached. Upgraded granite clad kitchen with a walk in pantry and a large family room are the highlights of the property. Upstairs a large loft that can accomodate family and friends for a nice cozy evening entertainment. The flooring is covered with a combination of travertine and an upgraded carpet with wooden floors on the upper level. The Etiwanda School is a minute walk from this property and the proximity to the freeway and other shopping areas make this one of the most desirable choice of prospective homeowners. Only a visit can do the justice to this property. Experience it by visiting personally with your agent.
Property Details
- Status: Active
- Year Built: 2003
- Square Footage: 4130.00
- Property Subtype: Single Family Residence
- Property Condition:
- HOA Dues: 98.00
- Fee Includes: Controlled Access
- HOA: Yes
Property Features
- Area 4130.00 sqft
- Bedroom 5
- Bethroom 4
- Garage 3.00
- Roof
Property Location Info
- County: San Bernardino
- Community: Curbs,Sidewalks
- MLS Area: 688 - Rancho Cucamonga
- Directions: Baseline to East St., North to Owens (Enter thru gate) Right to Rogue River to end, turn left and follow around to Cul De Sac. Cross Streets are Victoria and East.
Interior Features
- Common Walls: 2+ Common Walls
- Rooms: Loft,Main Floor Bedroom,Master Suite,Retreat,Separate Family Room,Walk-In Closet,Walk-In Pantry
- Eating Area: In Family Room,Dining Room
- Has Fireplace: 1
- Heating: Central,Fireplace(s)
- Windows/Doors Description: Double Door Entry
- Interior: Block Walls,Granite Counters,Pantry,Recessed Lighting,Wood Product Walls
- Fireplace Description: Family Room,Master Bedroom
- Cooling: Central Air,Dual
- Floors:
- Laundry: Gas & Electric Dryer Hookup
- Appliances: Double Oven,Gas Cooktop,Water Heater
Exterior Features
- Style:
- Stories: 2
- Is New Construction: 0
- Exterior:
- Roof:
- Water Source: Public
- Septic or Sewer: Public Sewer
- Utilities: Electricity Connected,Sewer Connected,Water Connected
- Security Features: Automatic Gate,Gated Community,Smoke Detector(s),Wired for Alarm System
- Parking Description: Direct Garage Access,Driveway,Garage Faces Side,Garage Door Opener
- Fencing: Block,Wood
- Patio / Deck Description: Covered
- Pool Description: None
- Exposure Faces:
- Lot Description: Cul-De-Sac,Front Yard,Lawn,Lot 10000-19999 Sqft,Sprinklers In Front
- Condition:
- View Description: None
School
- School District: Etiwanda
- Elementary School:
- High School:
- Jr. High School:
Additional details
- HOA Fee: 98.00
- HOA Frequency: Monthly
- HOA Includes: Controlled Access
- APN: 0227394360000
- WalkScore:
- VirtualTourURLBranded:

