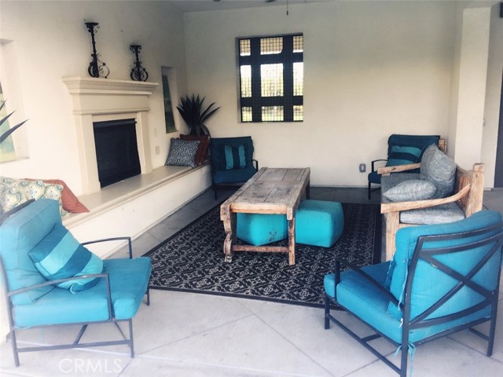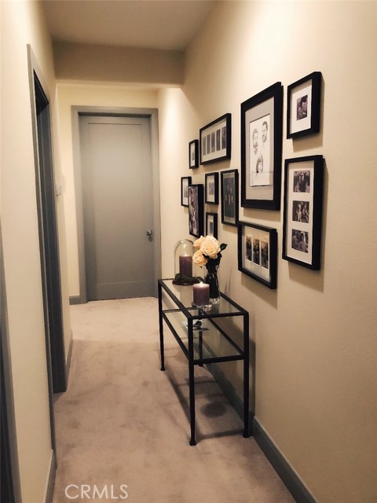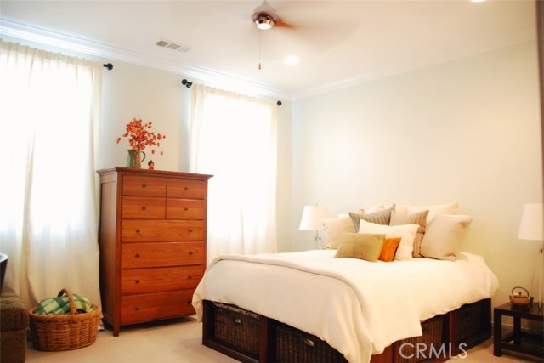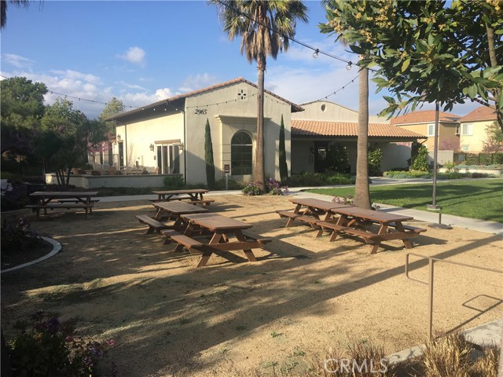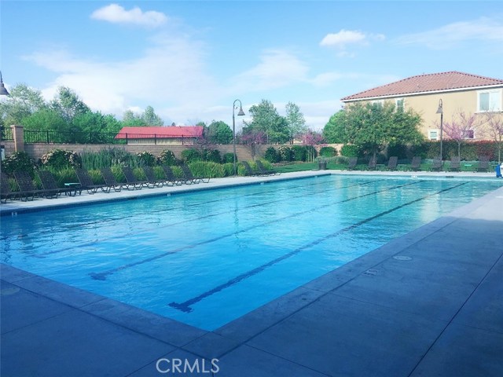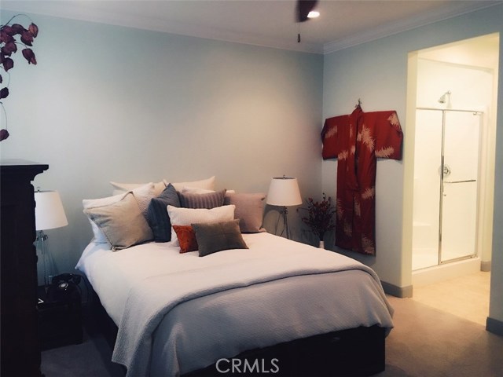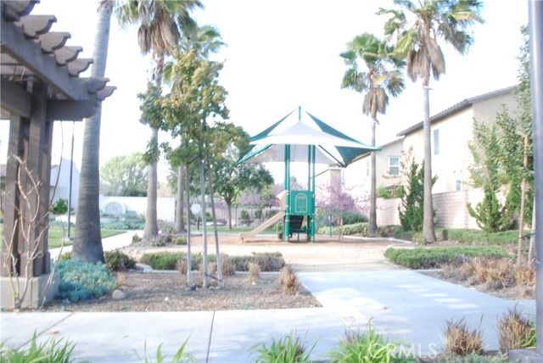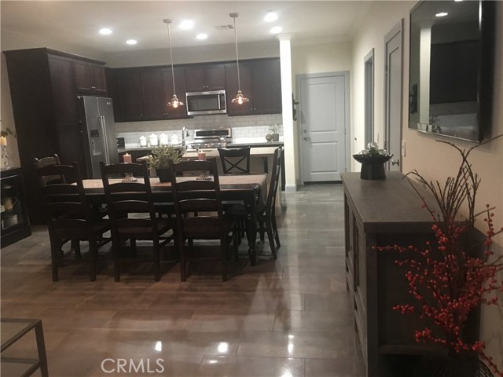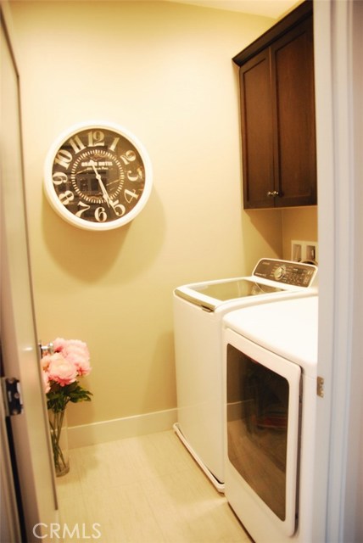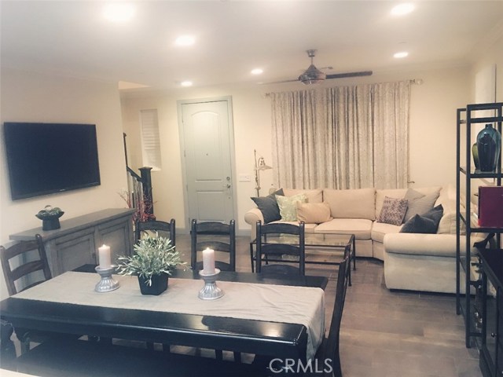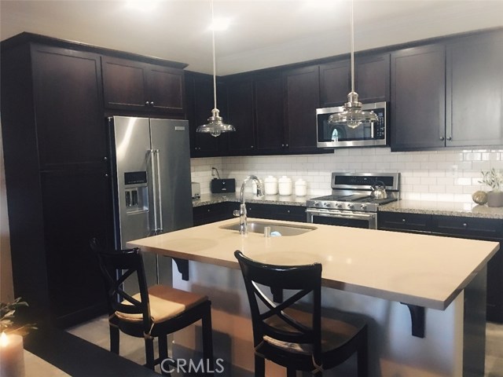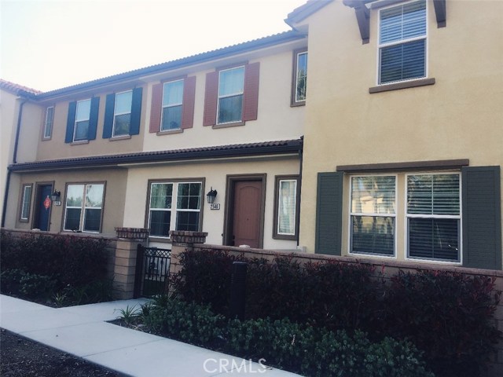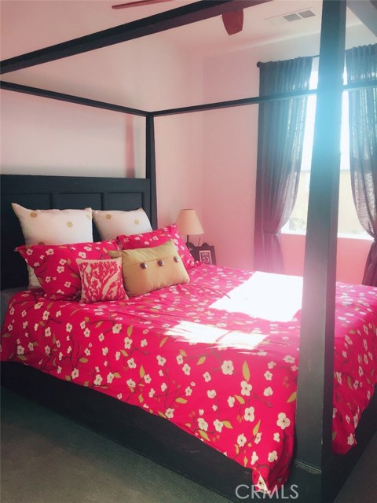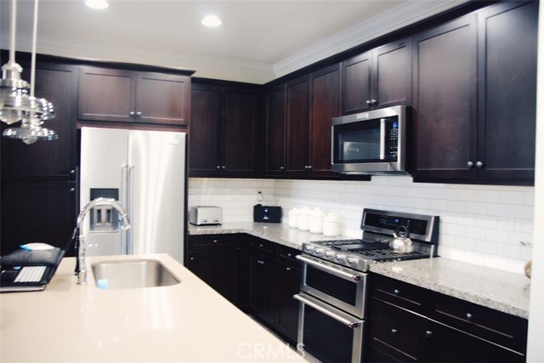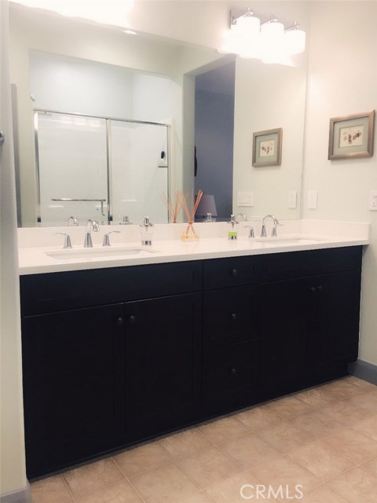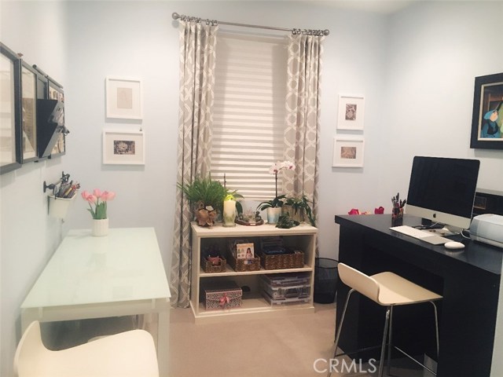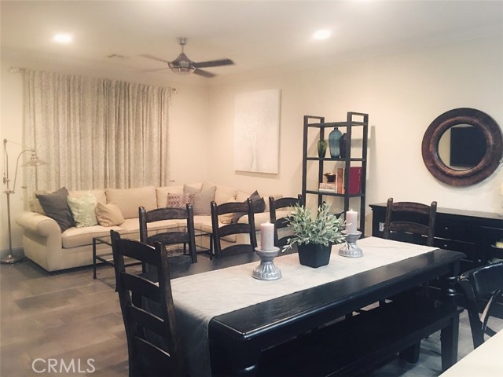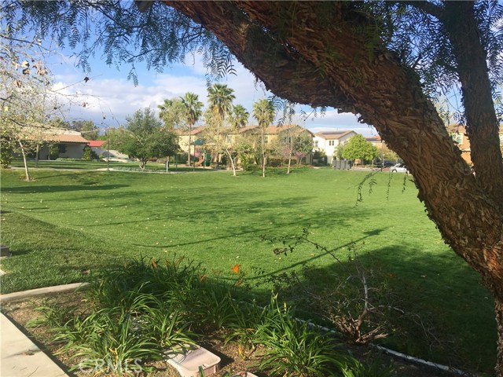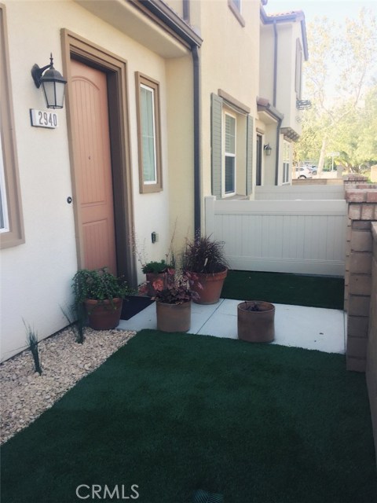Property Description
#CV19073623
You will love this beautiful Spanish and Mediterranean architecture home. Located in a desirable community of Sedona at Parkside in Ontario, this 3-bedroom, 2 1/2 - bathroom modern condo features an open floor plan and tons of upgrades! With 1,462 sp ft of spacious elegance, this home offers porcelain tile floors throughout the ground floor, a modern kitchen with European-style, flat-panel cabinetry, and elegant quartz countertops with full backsplash; all interior doors have been replaced with beautiful solid doors, along with the framing; and a resort-style community pool with grand views of the mountains perfect for staycationing. Centrally located just close enough (but not too close) to the 10 Fwy and Ontario International Airport. Nearby Ontario Mills, and other shopping locations. A must see!
Property Details
- Status: Active
- Year Built: 2016
- Square Footage: 1462.00
- Property Subtype: Townhouse
- Property Condition: Turnkey
- HOA Dues: 139.00
- Fee Includes: Pool,Fire Pit,Barbecue,Outdoor Cooking Area,Picnic Area,Playground
- HOA: Yes
Property Features
- Area 1462.00 sqft
- Bedroom 3
- Bethroom 2
- Garage 2.00
- Roof Spanish Tile
Property Location Info
- County: San Bernardino
- Community: Dog Park,Foothills,Storm Drains
- MLS Area: 686 - Ontario
- Directions: Between Haven and Archibald, North of the 10 fwy
Interior Features
- Common Walls: 2+ Common Walls
- Rooms: All Bedrooms Up,Kitchen,Laundry,Master Bathroom,Master Bedroom,Walk-In Closet
- Eating Area: In Kitchen
- Has Fireplace: 0
- Heating: Central,Natural Gas,ENERGY STAR Qualified Equipment
- Windows/Doors Description: Casement Windows,Double Pane Windows,Screens
- Interior: Ceiling Fan(s),Crown Molding,Open Floorplan
- Fireplace Description: None
- Cooling: Central Air,Electric,ENERGY STAR Qualified Equipment
- Floors: Tile
- Laundry: Gas & Electric Dryer Hookup,Individual Room,Inside,Upper Level,Washer Hookup
- Appliances: Built-In Range,Self Cleaning Oven,Convection Oven,Dishwasher,Double Oven,ENERGY STAR Qualified Appliances,ENERGY STAR Qualified Water Heater,Free-Standing Range,Gas Oven,Gas Range,Gas Cooktop,Gas Water Heater,Microwave,Self Cleaning Oven,Tankless Water Heater
Exterior Features
- Style: Mediterranean,Spanish
- Stories:
- Is New Construction: 0
- Exterior: Lighting,Rain Gutters
- Roof: Spanish Tile
- Water Source: Public
- Septic or Sewer: Public Sewer
- Utilities: Cable Available,Electricity Available,Natural Gas Available,Phone Available,Sewer Available,Water Available
- Security Features: Automatic Gate,Gated Community
- Parking Description: Asphalt,Garage Faces Rear,Street
- Fencing: Block,Wrought Iron
- Patio / Deck Description: Front Porch
- Pool Description: Community,Heated,Lap
- Exposure Faces: East
- Lot Description: 6-10 Units/Acre,Landscaped,Near Public Transit,Park Nearby,Sprinklers Drip System,Sprinklers In Front,Walkstreet,Zero Lot Line
- Condition: Turnkey
- View Description: Courtyard,Mountain(s),Park/Greenbelt
School
- School District: Ontario-Montclair
- Elementary School:
- High School:
- Jr. High School:
Additional details
- HOA Fee: 139.00
- HOA Frequency: Monthly
- HOA Includes: Pool,Fire Pit,Barbecue,Outdoor Cooking Area,Picnic Area,Playground
- APN: 0210633480000
- WalkScore:
- VirtualTourURLBranded:

