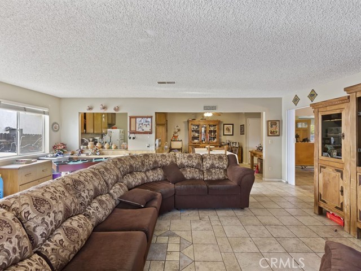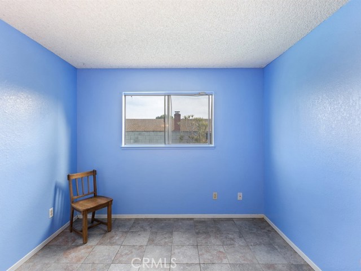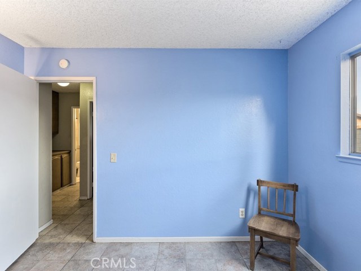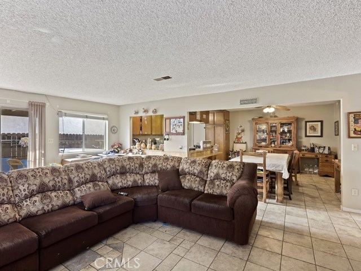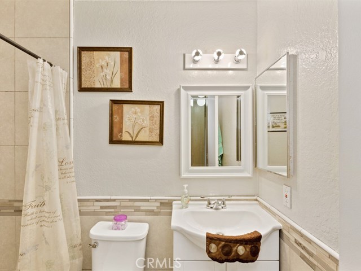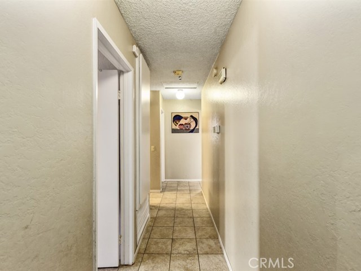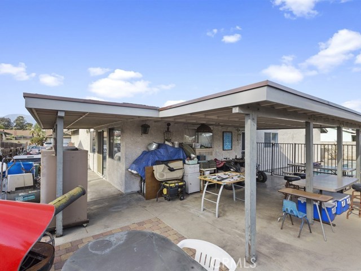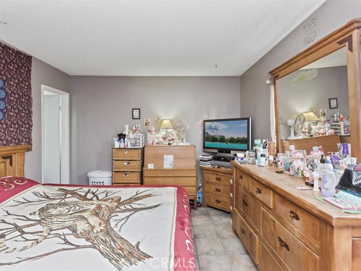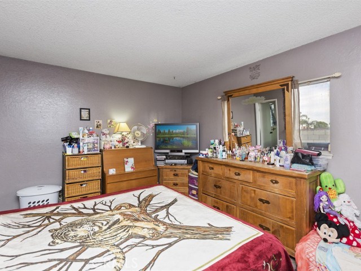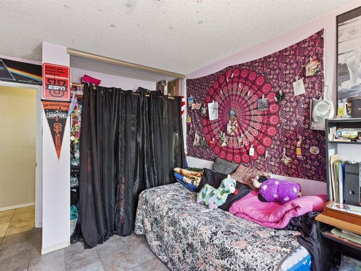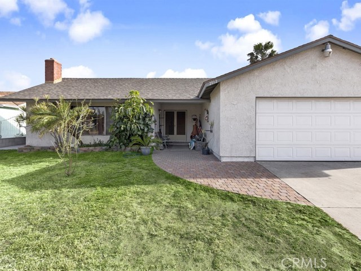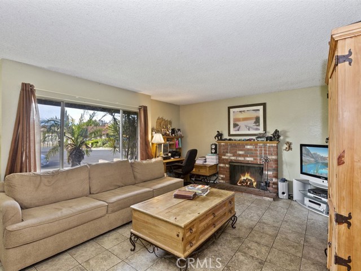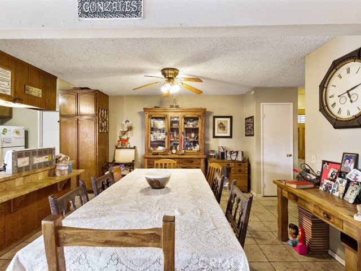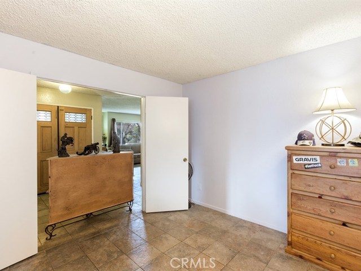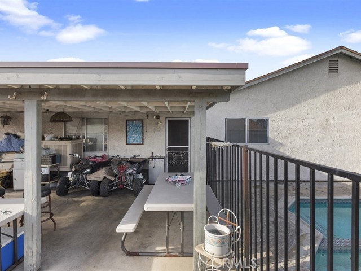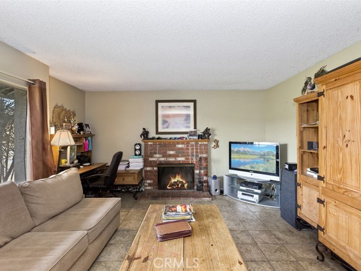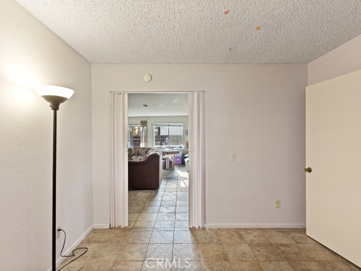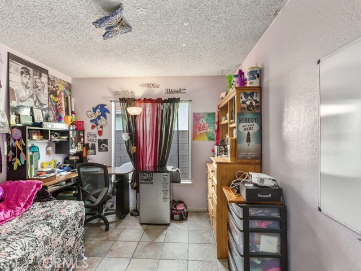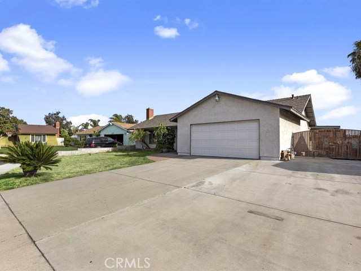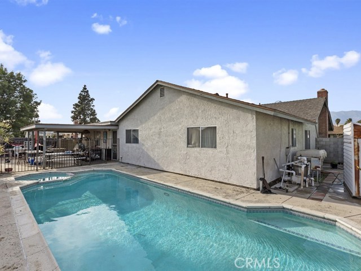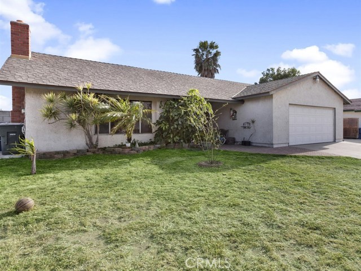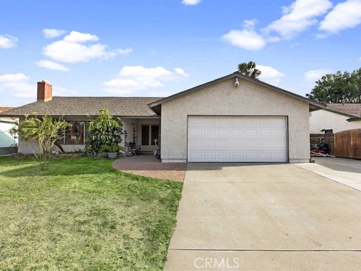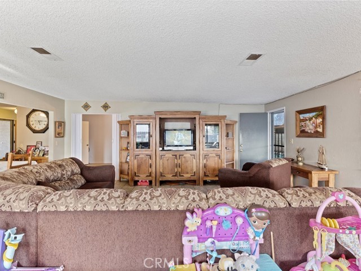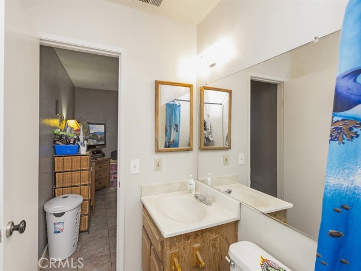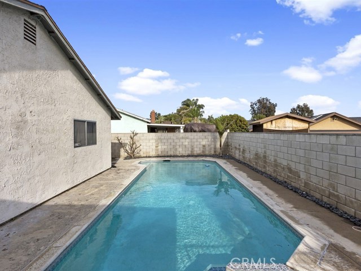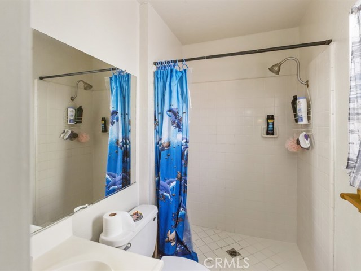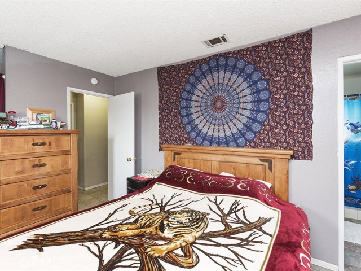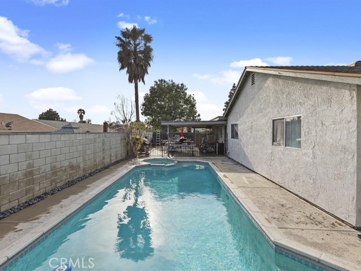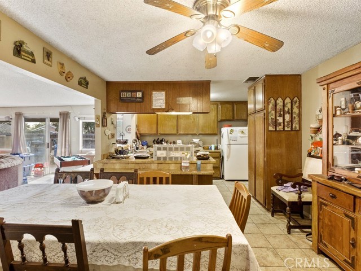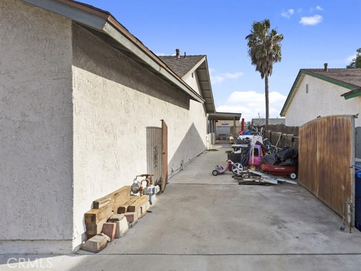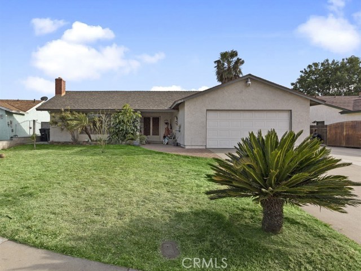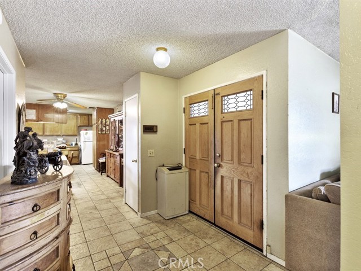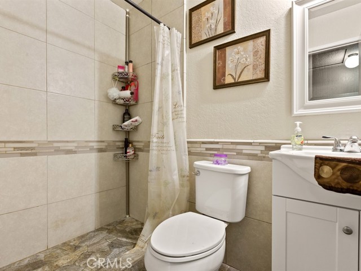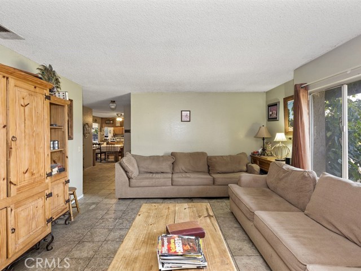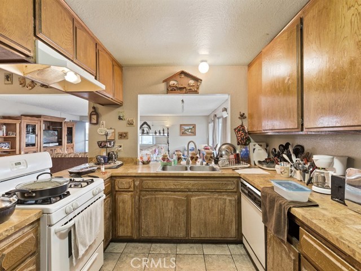Single Family Residence
- 2012 Cherry Hill Court,Ontario,CA 91761, USA
Property Description
#IG19073909
Welcome to 2012 E Cherry Hill Ct. This single story pool home with RV parking is located in a great part of Ontario! This home features 4 bedrooms, 2 bathrooms with 1985 square feet of living space. Upon entering you are greeted to the right by the kitchen that features nicely upgraded tile and plenty of storage with maple color oak cabinets, looking out to a very large and bright living room with sliding glass door and large windows that allow for the view of the backyard and pool. To the left of the entry way is a very spacious family room with upgraded tile flooring, brick fireplace and large windows looking out to the front yard. The backyard features a refreshing heated pool and spa combo in a gated secure area that is perfect for year around fun and relaxation, a large covered patio and side yard for a trailer, rv parking or play area for those active children. This home is conveniently located within minutes to Ontario International Airport, Kaiser Permanente hospital, great shopping, restaurants with very easy access to the 60, 15, 71 and 10 freeway! Don't miss out on this incredible home in a greta quiet cul de sac.
Property Details
- Status: Active
- Year Built: 1976
- Square Footage: 1985.00
- Property Subtype: Single Family Residence
- Property Condition:
- HOA Dues: 0.00
- Fee Includes:
- HOA: Yes
Property Features
- Area 1985.00 sqft
- Bedroom 4
- Bethroom 2
- Garage 2.00
- Roof
Property Location Info
- County: San Bernardino
- Community: Sidewalks,Street Lights
- MLS Area: 686 - Ontario
- Directions: Vineyard and E Banyan St
Interior Features
- Common Walls: No Common Walls
- Rooms: Entry,Family Room,Kitchen,Main Floor Bedroom,Main Floor Master Bedroom,See Remarks
- Eating Area:
- Has Fireplace: 1
- Heating: Central
- Windows/Doors Description:
- Interior:
- Fireplace Description: Family Room
- Cooling: Central Air
- Floors:
- Laundry: In Garage
- Appliances: Dishwasher,Gas Oven
Exterior Features
- Style:
- Stories: 1
- Is New Construction: 0
- Exterior:
- Roof:
- Water Source: Public
- Septic or Sewer: Public Sewer
- Utilities: Cable Available,Electricity Available,Natural Gas Available,Phone Available,Sewer Connected,Water Connected
- Security Features:
- Parking Description: Driveway Down Slope From Street,Garage Faces Front,Garage - Single Door,RV Access/Parking,RV Potential
- Fencing:
- Patio / Deck Description:
- Pool Description: Private,Heated,See Remarks
- Exposure Faces:
- Lot Description: 0-1 Unit/Acre,Cul-De-Sac,Front Yard,Level with Street,Lot 6500-9999,Sprinklers Timer,Yard
- Condition:
- View Description: None
School
- School District: Ontario-Montclair
- Elementary School:
- High School:
- Jr. High School:
Additional details
- HOA Fee: 0.00
- HOA Frequency:
- HOA Includes:
- APN: 0113534080000
- WalkScore:
- VirtualTourURLBranded:

