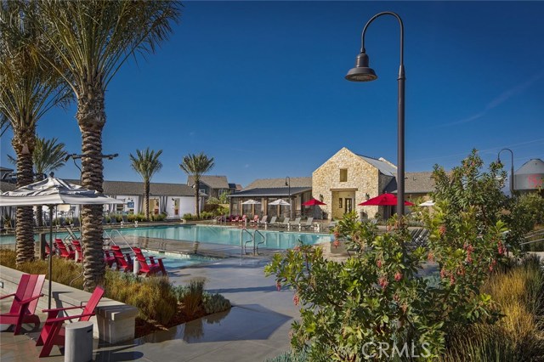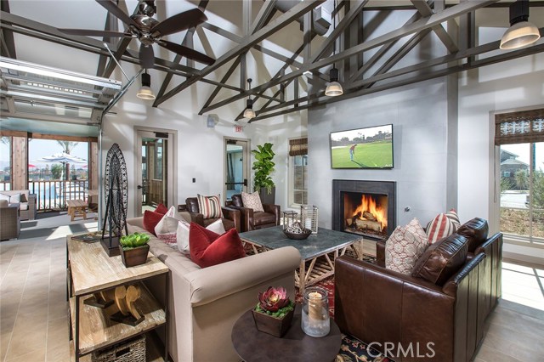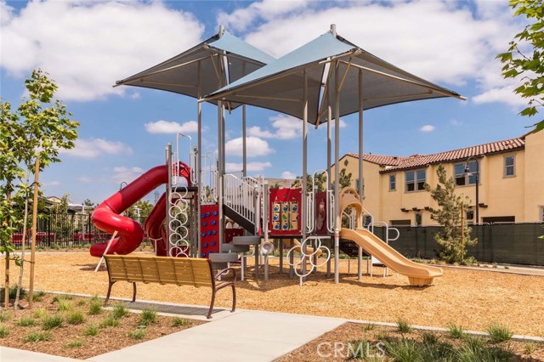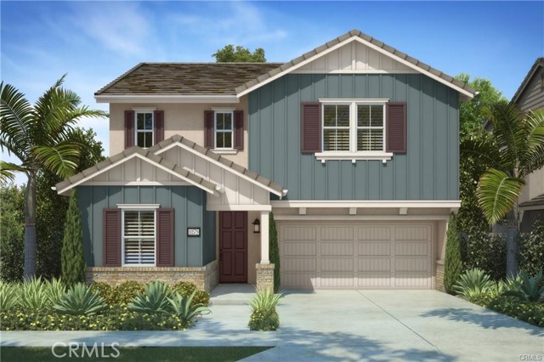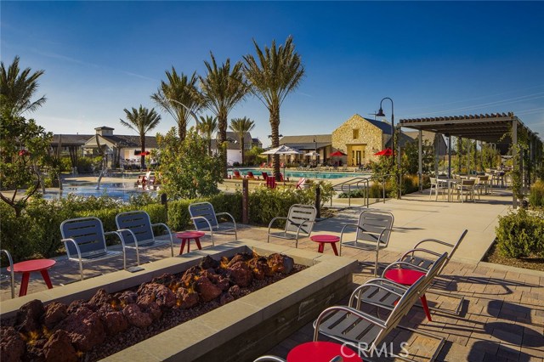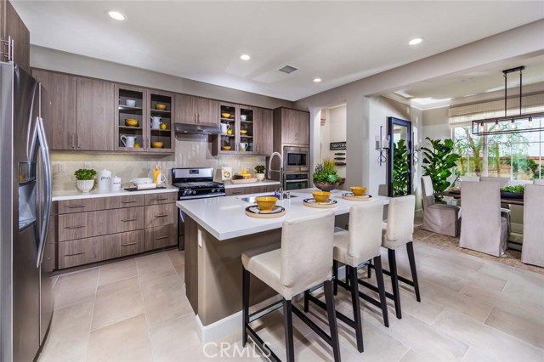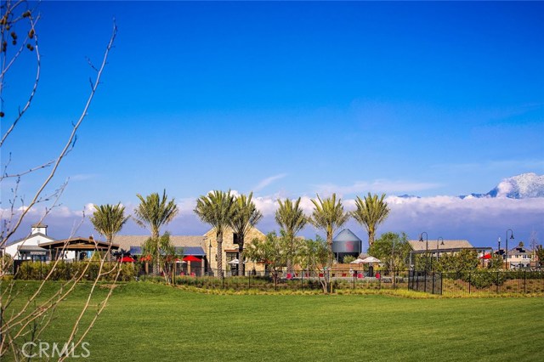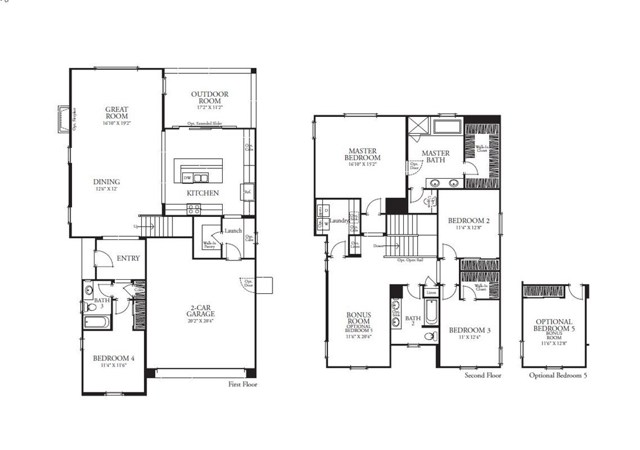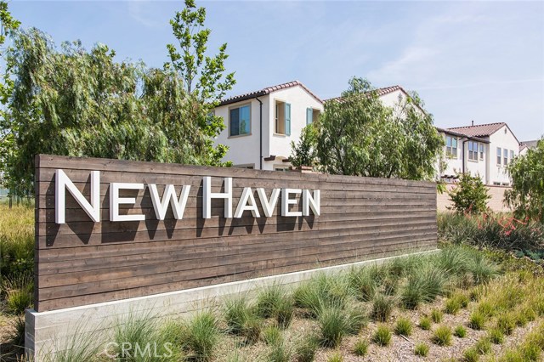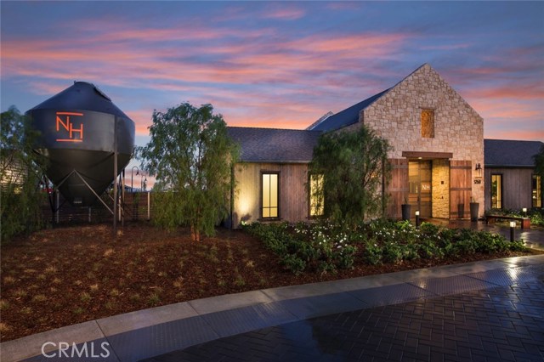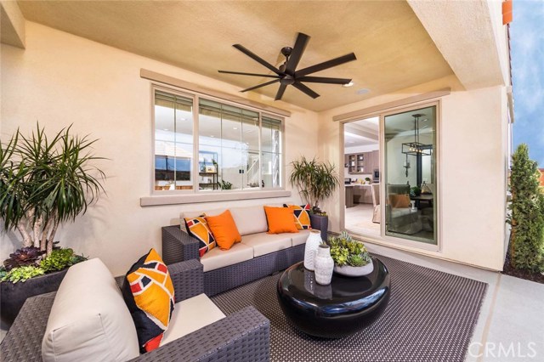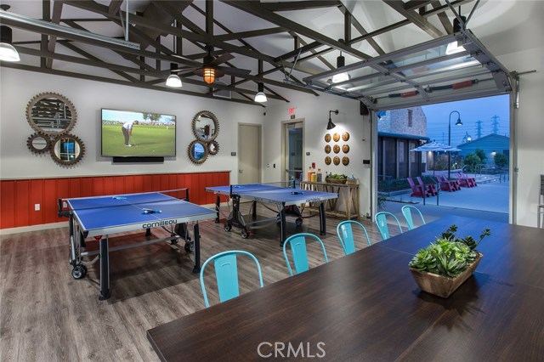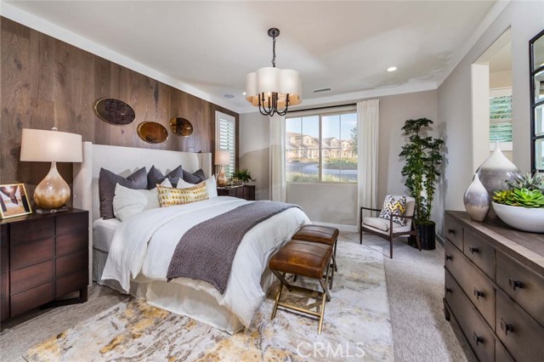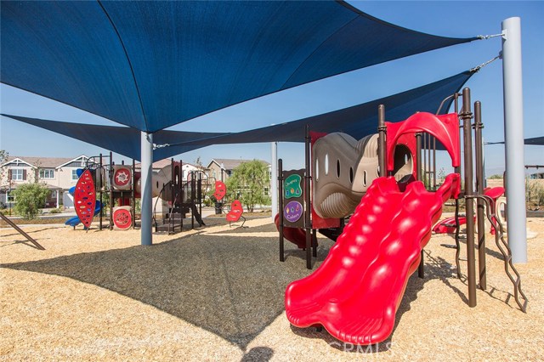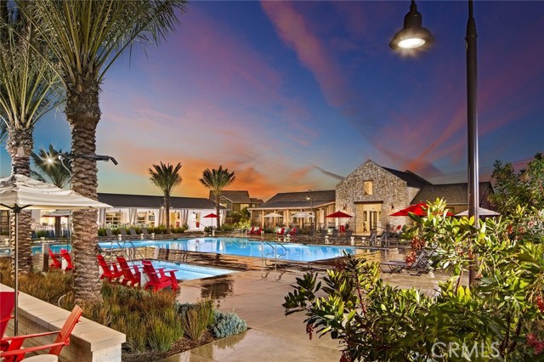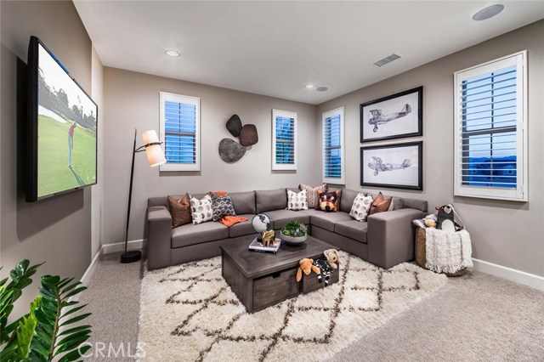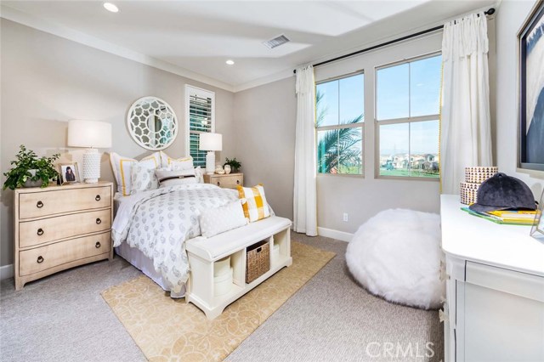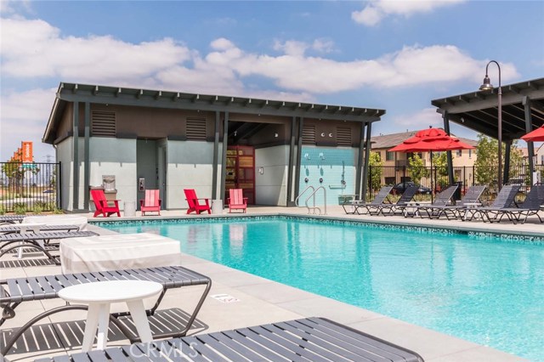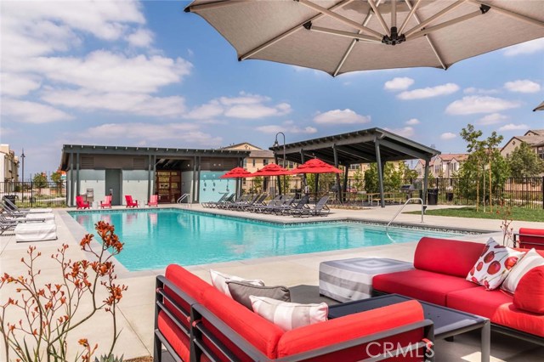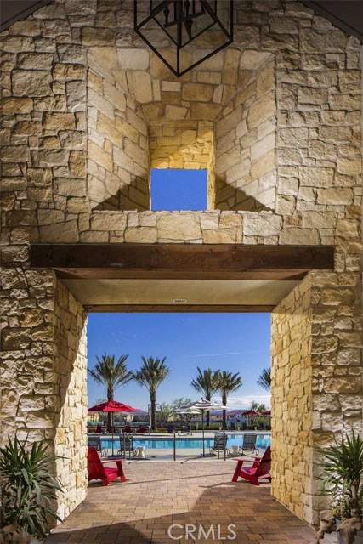Single Family Residence
- 3910 Merryvale Way ,Ontario,CA 91761, USA
Property Description
#PW19059670
This brand new 4 bedroom, 3 bath home is located on a quiet street in the heart of the New Haven "Marigold" community of Ontario. The Home features an open and bright floor plan with many upgrades to be included. Kitchen will have designer tile back splash, granite counters & white cabinets. There is an additional door from the garage to the side yard, the laundry room has been pre-plumbed to allow the addition of a sink & beautiful upgraded counter tops in all bathrooms with a 6" backsplash to match. Enjoy the indoor/outdoor living with the included outdoor room. Energy efficient components include the whole house Quiet cool recirculating fan system, tankless water heater and complete Smart Home system giving you control of door locks, lighting, heating and cooling system from the touch of your smartphone. Residents will enjoy the resort style amenities with 2 community clubhouses that available for private events, bbq pavilion, 3 pools, 2 jacuzzis, fire pit, playground and plenty of space to entertain. This home is currently under construction, model photos pictured.
Property Details
- Status: Closed
- Year Built: 2019
- Square Footage: 2608.00
- Property Subtype: Single Family Residence
- Property Condition: Under Construction
- HOA Dues: 151.50
- Fee Includes: Pool,Spa/Hot Tub,Fire Pit,Barbecue,Outdoor Cooking Area,Picnic Area,Playground,Clubhouse,Recreation Room,Concierge,Maintenance Grounds,Pet Rules,Pets Permitted
- HOA: Yes
Property Features
- Area 2608.00 sqft
- Bedroom 4
- Bethroom 3
- Garage 2.00
- Roof Concrete,Tile
Property Location Info
- County: San Bernardino
- Community: Curbs,Gutters,Street Lights,Suburban
- MLS Area: 686 - Ontario
- Directions: I-15, exit Cantu Galleano Ranch Rd, head West. Turn right into New Haven. Follow signs to Marigold
Interior Features
- Common Walls: No Common Walls
- Rooms: Bonus Room,Formal Entry,Great Room,Kitchen,Main Floor Bedroom,Master Bathroom,Master Bedroom,Walk-In Closet,Walk-In Pantry
- Eating Area:
- Has Fireplace: 0
- Heating: Central,Forced Air
- Windows/Doors Description: Double Pane Windows
- Interior: Block Walls,Granite Counters,Open Floorplan,Recessed Lighting,Storage
- Fireplace Description: None
- Cooling: Central Air,Dual,Whole House Fan,High Efficiency
- Floors: Carpet,Laminate,Vinyl
- Laundry: Gas & Electric Dryer Hookup,Individual Room,Upper Level
- Appliances: Dishwasher,Disposal,Gas Oven,High Efficiency Water Heater,Microwave,Tankless Water Heater
Exterior Features
- Style:
- Stories: 2
- Is New Construction: 1
- Exterior:
- Roof: Concrete,Tile
- Water Source: Public
- Septic or Sewer: Public Sewer
- Utilities:
- Security Features: Carbon Monoxide Detector(s),Fire Sprinkler System
- Parking Description: Garage
- Fencing:
- Patio / Deck Description:
- Pool Description: Association,Community,Lap
- Exposure Faces:
- Lot Description: Yard
- Condition: Under Construction
- View Description: Neighborhood
School
- School District: Chaffey Joint Union High
- Elementary School:
- High School:
- Jr. High School:
Additional details
- HOA Fee: 151.50
- HOA Frequency: Monthly
- HOA Includes: Pool,Spa/Hot Tub,Fire Pit,Barbecue,Outdoor Cooking Area,Picnic Area,Playground,Clubhouse,Recreation Room,Concierge,Maintenance Grounds,Pet Rules,Pets Permitted
- APN:
- WalkScore:
- VirtualTourURLBranded:

