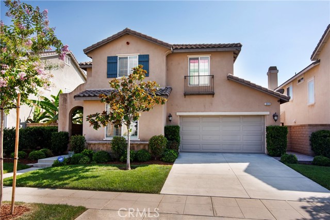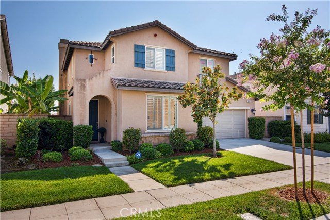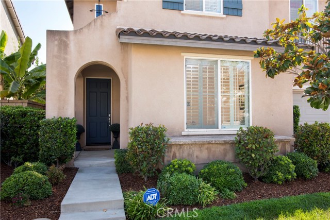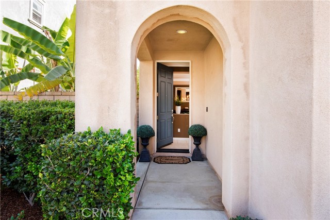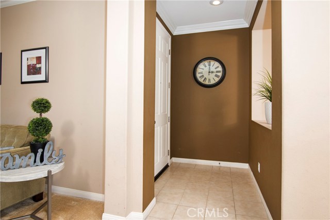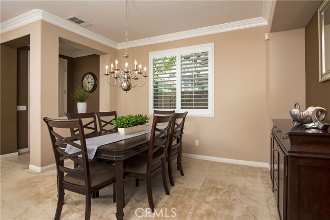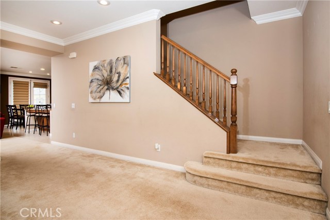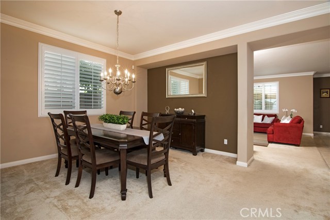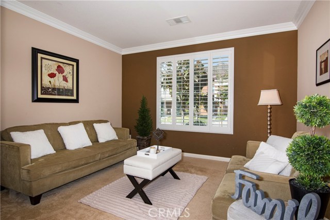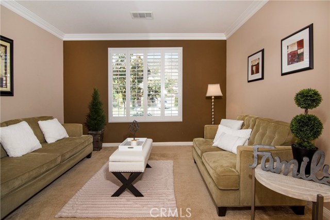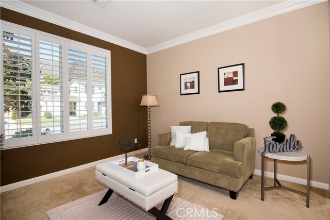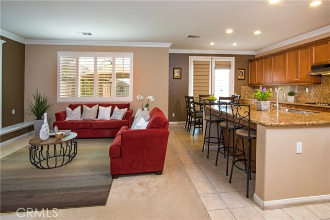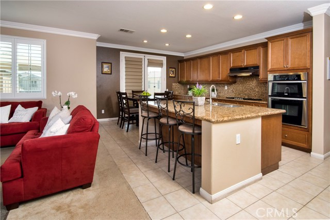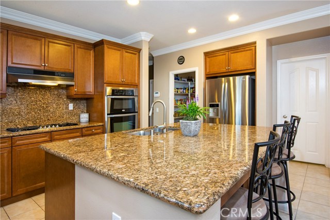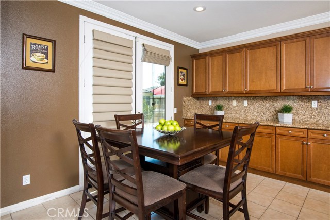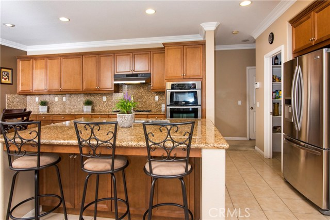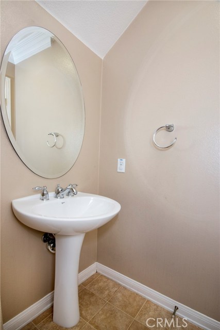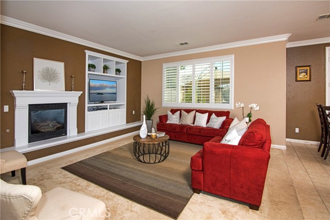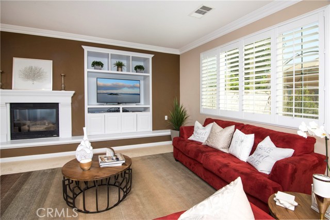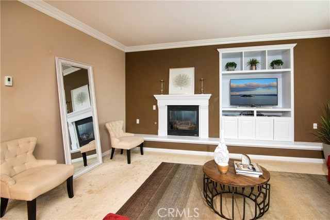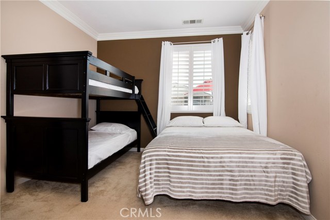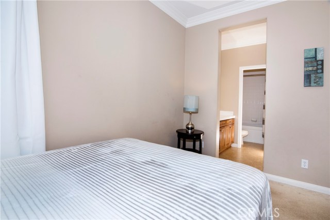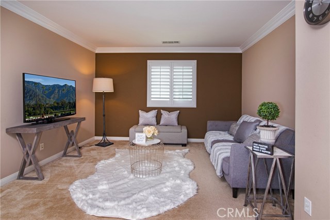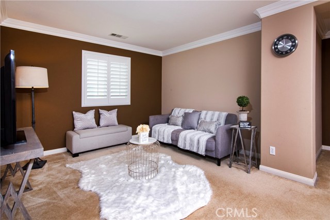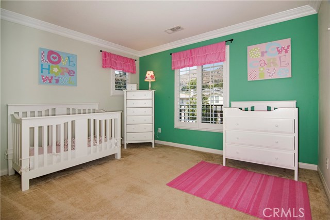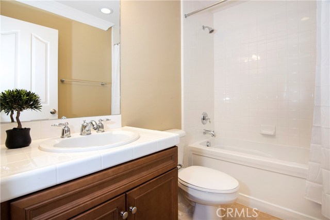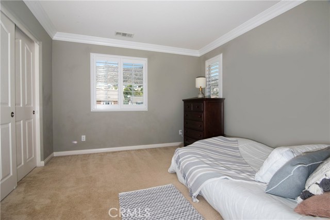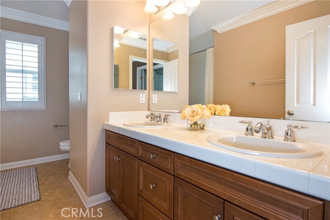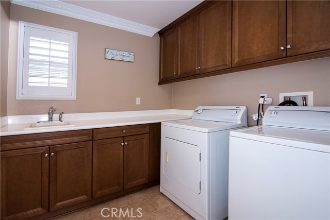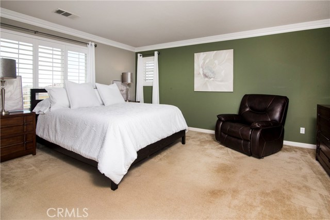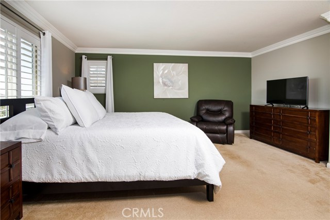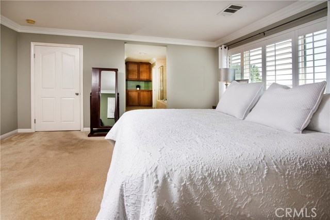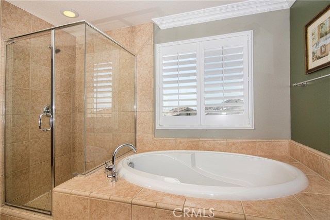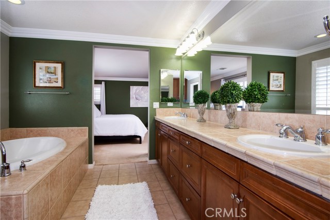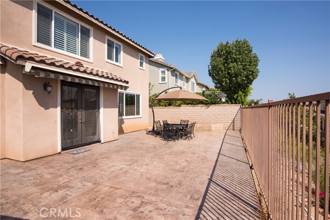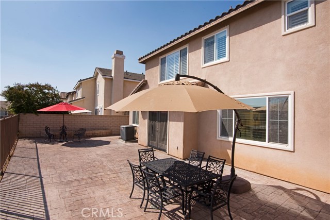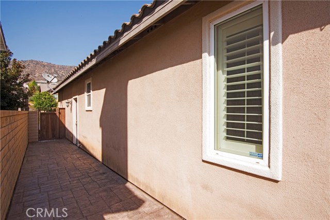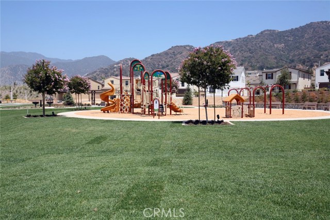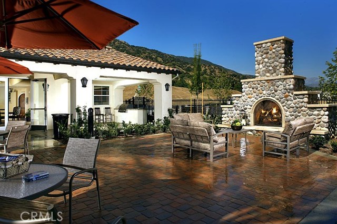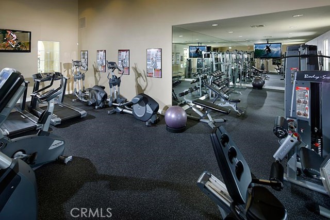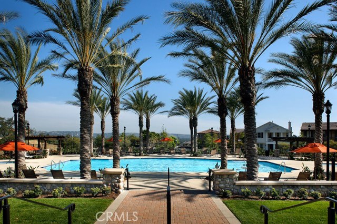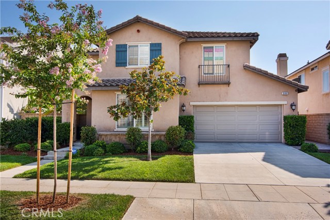Property Description
#CV18216482
HIGHLY DESIRABLE FLOORPLAN IN PICTURESQUE ROSEDALE! Nestled against the majestic San Gabriel Mountains is the beautiful home w/ one of the more desirable floorplans in the community! Currently set up as a 4 bedroom along w/ loft & den, there are so many options. First, you'll love the downstairs bedroom w/ full bathroom adjacent to the room! The den can easily be converted to a 2nd downstairs room if needed! Or set it up as in home office! As for the kitchen! You'll love the 9ft ceilings, the abundant amount of storage & countertop space, the large walk-in pantry, huge island & that it opens wonderfully to the family room! Upstairs there are 3 beds & the loft. Need another bedroom? Convert the loft to an additional bedroom! The expansive master suite is wonderful! It has a HUGE walk-in closet & the en-suite bath. The bath has a separate shower & tub. Relax in the extra large soaking tub after a long week! The backyard boasts an attractive stone & is low maintenance! Other features: exterior security cameras, wood shutters, crown molding. The amenities offered in this Master-planned community: a clubhouse, 9 parks, a fitness center, swimming pool, BBQ's & tons of open space! Are you sick of fighting the traffic on the 210? Take advantage of the close access to the Metro Gold Line! Azusa is easily one of the most underrated areas in the Valley! The downtown area is blossoming into its own with new restaurants, coffee shops & more! Set up an appointment to see this one today!
Property Details
- Status: Closed
- Year Built: 2007
- Square Footage: 2839.00
- Property Subtype: Single Family Residence
- Property Condition: Updated/Remodeled
- HOA Dues: 139.00
- Fee Includes: Pool,Barbecue,Playground,Clubhouse
- HOA: Yes
Property Features
- Area 2839.00 sqft
- Bedroom 4
- Bethroom 4
- Garage 2.00
- Roof Tile
Property Location Info
- County: Los Angeles
- Community: Foothills,Sidewalks
- MLS Area: 607 - Azusa
- Directions: From Azusa Veterans Way & Sierra Madre, go West on Sierra Madre. Go South (Left) on Lemon Swirl. Go West (Right) on Gardenia. Home on South (Left) side.
Interior Features
- Common Walls: No Common Walls
- Rooms: Den,Family Room,Kitchen,Main Floor Bedroom,Master Suite,Walk-In Closet,Walk-In Pantry
- Eating Area: Breakfast Counter / Bar,Family Kitchen,Dining Room,In Kitchen
- Has Fireplace: 1
- Heating: Central
- Windows/Doors Description: ShuttersSliding Doors
- Interior: Block Walls,Built-in Features,Granite Counters,High Ceilings,Open Floorplan,Pantry,Recessed Lighting,Stone Counters
- Fireplace Description: Family Room,Kitchen
- Cooling: Central Air
- Floors: Carpet,Tile
- Laundry: Individual Room,Upper Level
- Appliances: Built-In Range,Dishwasher,Disposal,Gas Oven,Microwave,Refrigerator
Exterior Features
- Style: Traditional
- Stories: 2
- Is New Construction: 0
- Exterior:
- Roof: Tile
- Water Source: Public
- Septic or Sewer: Public Sewer
- Utilities: Electricity Connected,Natural Gas Connected,Sewer Connected,Water Connected
- Security Features: Carbon Monoxide Detector(s),Closed Circuit Camera(s)
- Parking Description: Driveway,Concrete,Garage Faces Front,Garage - Two Door,Private
- Fencing: Block,Wrought Iron
- Patio / Deck Description: Stone
- Pool Description: Association,In Ground,See Remarks
- Exposure Faces: North
- Lot Description: Back Yard,Rectangular Lot,No Landscaping
- Condition: Updated/Remodeled
- View Description: City Lights,Mountain(s),Peek-A-Boo
School
- School District: Azusa Unified
- Elementary School:
- High School: Azusa
- Jr. High School:
Additional details
- HOA Fee: 139.00
- HOA Frequency: Monthly
- HOA Includes: Pool,Barbecue,Playground,Clubhouse
- APN: 8625031030
- WalkScore:
- VirtualTourURLBranded: https://www.qwikvid.com/realestate/go/v1/mls/?idx=tN8j56u6c9M6QYNJv4JHdPJlpXRRwvUg

