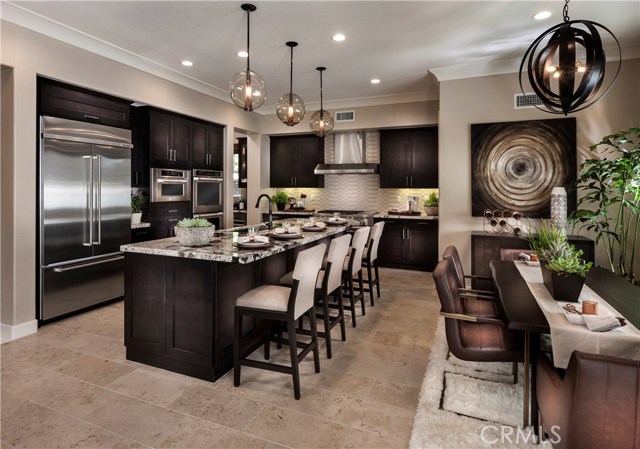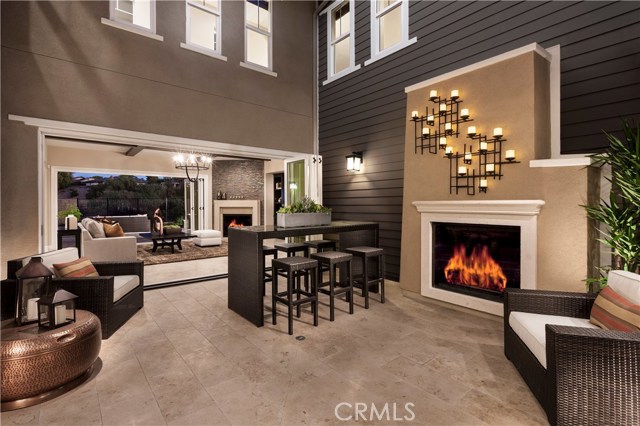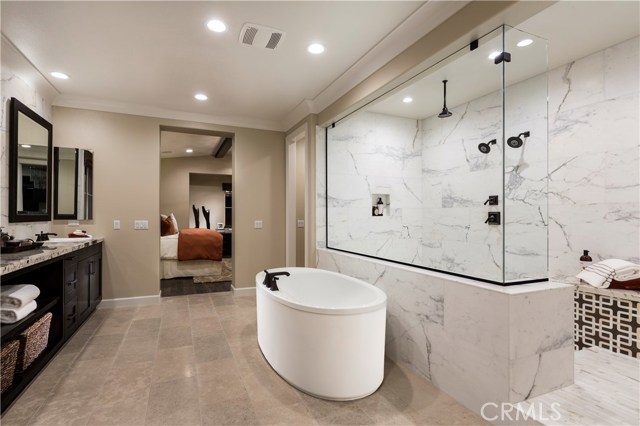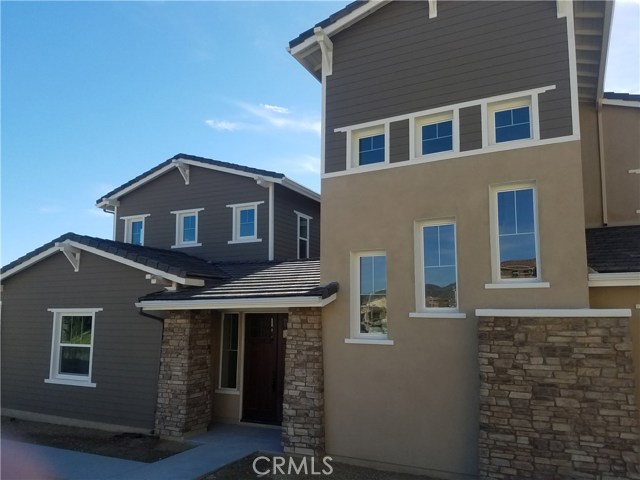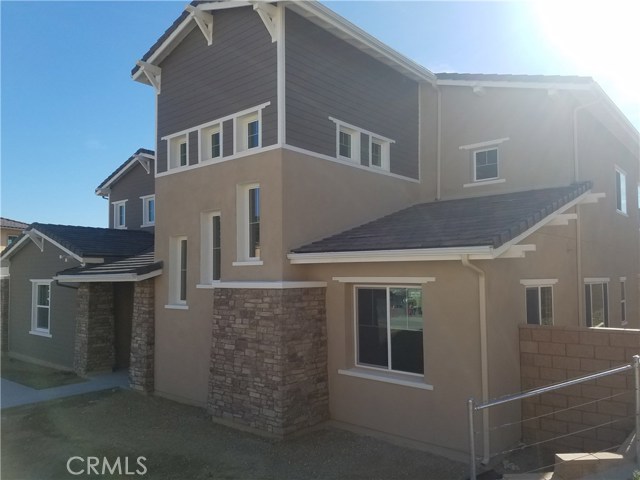Single Family Residence
- 5333 Newbury Lane,Yorba Linda,CA 92886, USA
Property Description
#SW18201801
New construction at its finest! Delight in this opportunity to own a lavish, new home in Yorba Linda. This home embraces all the luxuries a sophisticated buyer with impeccable taste will appreciate. A large, open floorplan surrounding an outdoor alfresco living area for the ultimate in entertaining. This home boasts a downstairs bedroom and a casita, both with full bathrooms. 4 car garage with motor court. Private, end of cul-de-sac location with generous yard, large enough for pool. Close to shopping, dining, and entertainment in Yorba Linda and bustling downtown Brea. Homesite 6 includes over $141,000 of designer selected options and upgrades including, Bi-fold Doors at Great Rm and Alfresco Living, Fireplace at Alfresco Living, Fumoso cabinets throughout home with soft close guides/hinges, counter tops, flooring and many electrical upgrades. Newbury is a gated community.
Property Details
- Status: Closed
- Year Built: 2018
- Square Footage: 5175.00
- Property Subtype: Single Family Residence
- Property Condition:
- HOA Dues: 408.75
- Fee Includes: Maintenance Grounds,Pet Rules,Pets Permitted
- HOA: Yes
Property Features
- Area 5175.00 sqft
- Bedroom 5
- Bethroom 5
- Garage 4.00
- Roof Concrete
Property Location Info
- County: Orange
- Community: Curbs,Gutters,Sidewalks,Storm Drains,Street Lights,Suburban
- MLS Area: 85 - Yorba Linda
- Directions: Yorba Linda Blvd / Mountain View / Highland - Cross Streets: Imperial Hwy
Interior Features
- Common Walls: No Common Walls
- Rooms: Bonus Room,Entry,Great Room,Kitchen,Laundry,Living Room,Loft,Main Floor Bedroom,Main Floor Master Bedroom,Master Suite,Media Room,Recreation,Walk-In Closet,Walk-In Pantry
- Eating Area: Breakfast Counter / Bar,Dining Room
- Has Fireplace: 1
- Heating: Central,Forced Air
- Windows/Doors Description: Double Pane Windows,Low Emissivity WindowsDouble Door Entry,Sliding Doors
- Interior: 2 Staircases,Cathedral Ceiling(s),Granite Counters,High Ceilings,Open Floorplan,Pantry,Recessed Lighting,Storage,Unfurnished,Wired for Data,Wired for Sound
- Fireplace Description: Outside,Gas,Great Room
- Cooling: Central Air,Dual,High Efficiency
- Floors: Carpet,Tile
- Laundry: Gas Dryer Hookup,Individual Room,Inside,Upper Level,Washer Hookup
- Appliances: 6 Burner Stove,Dishwasher,Double Oven,Electric Oven,Disposal,Gas Range,Gas Water Heater,High Efficiency Water Heater,Microwave,Range Hood,Self Cleaning Oven,Tankless Water Heater,Vented Exhaust Fan,Water Line to Refrigerator
Exterior Features
- Style: Craftsman,Mediterranean
- Stories: 2
- Is New Construction: 1
- Exterior: Lighting
- Roof: Concrete
- Water Source: Public
- Septic or Sewer: Public Sewer
- Utilities: Cable Connected,Natural Gas Connected,Phone Connected,Sewer Connected,Underground Utilities,Water Connected
- Security Features: Fire Sprinkler System,Gated Community,Smoke Detector(s)
- Parking Description: Direct Garage Access,Garage,Garage Faces Front,Garage Faces Side,Garage - Two Door,Garage Door Opener,On Site,Oversized,Side by Side
- Fencing: Block,New Condition,Vinyl,Wrought Iron
- Patio / Deck Description:
- Pool Description: None
- Exposure Faces:
- Lot Description: Back Yard,Front Yard,Sprinklers In Front,Sprinklers In Rear,Sprinklers Timer
- Condition:
- View Description: Hills,Neighborhood
School
- School District: Placentia-Yorba Linda Unified
- Elementary School:
- High School:
- Jr. High School:
Additional details
- HOA Fee: 408.75
- HOA Frequency: Monthly
- HOA Includes: Maintenance Grounds,Pet Rules,Pets Permitted
- APN:
- WalkScore:
- VirtualTourURLBranded: https://www.obdstudio.com/img/s/v-6/o243692281/c1/p2739928524-210.mp4

