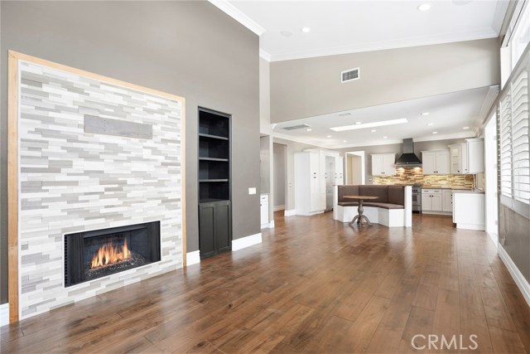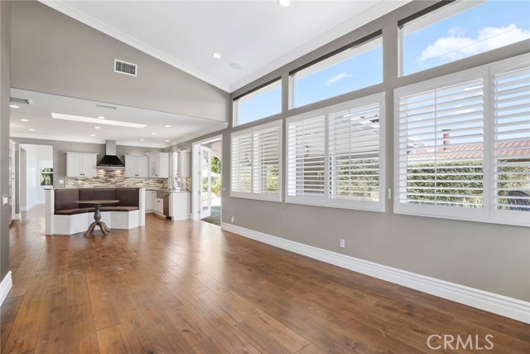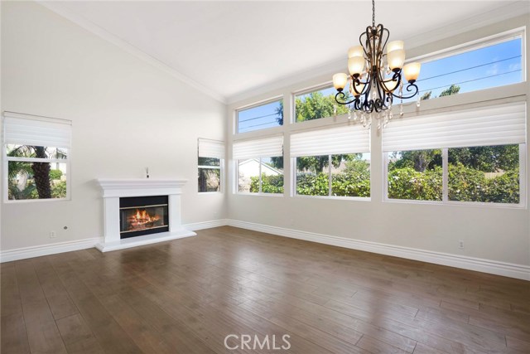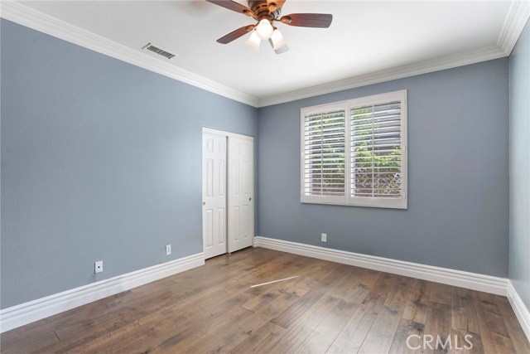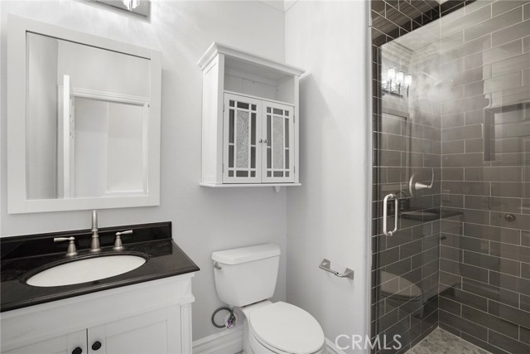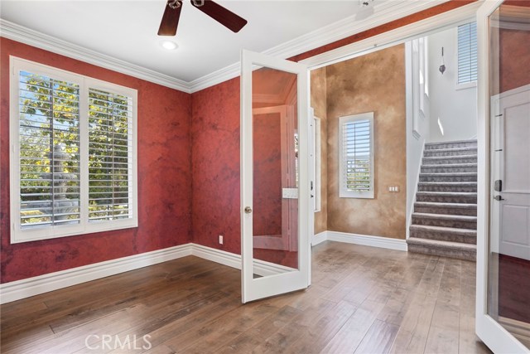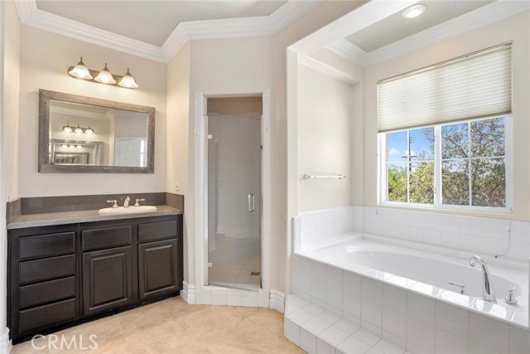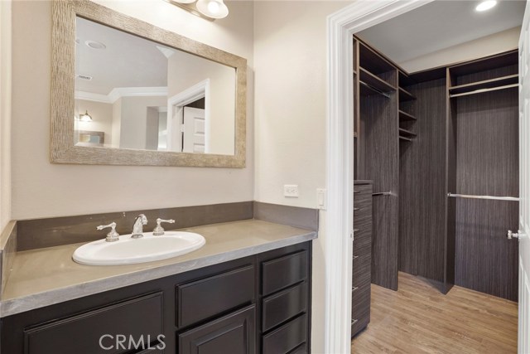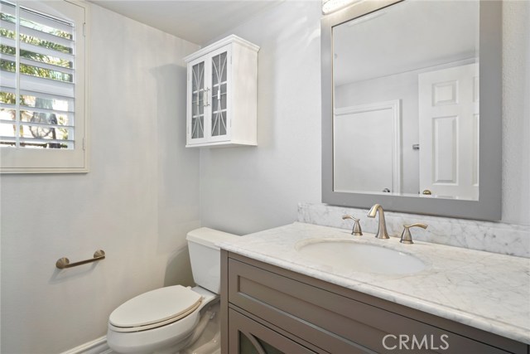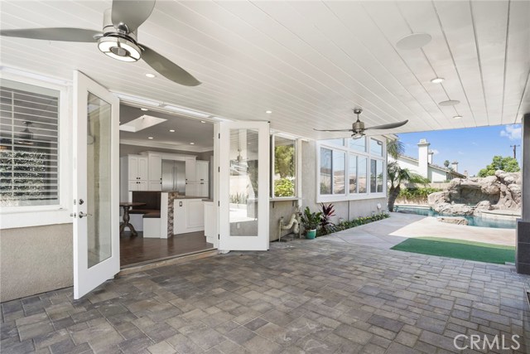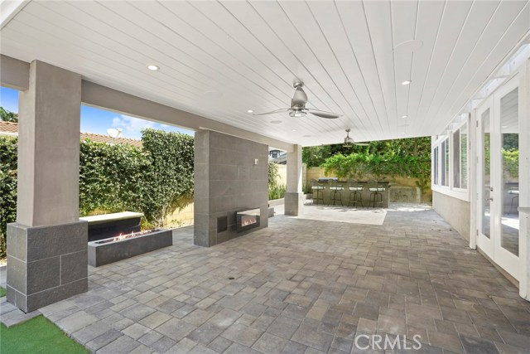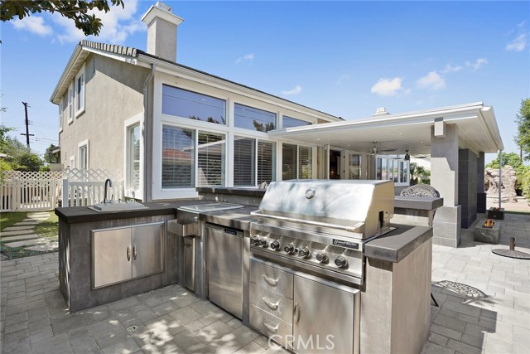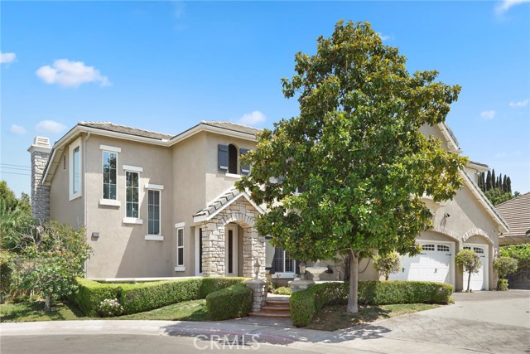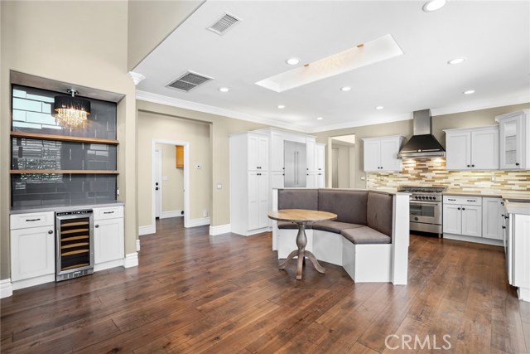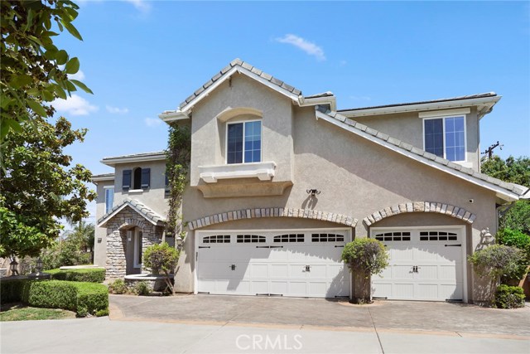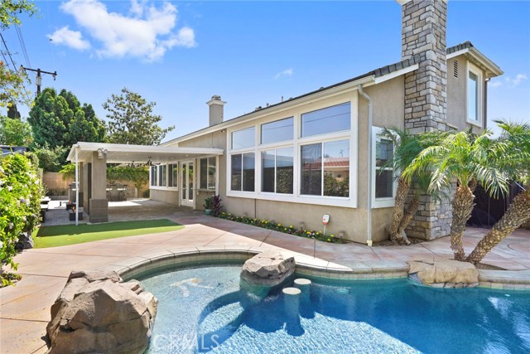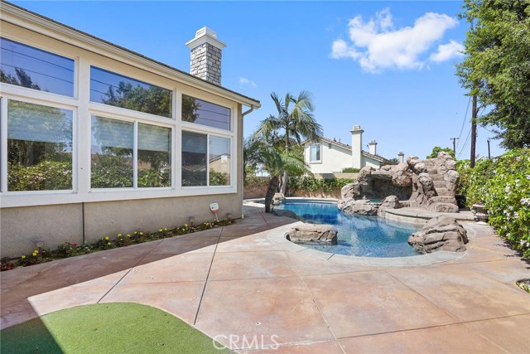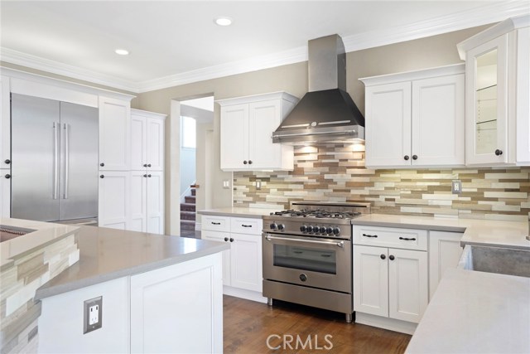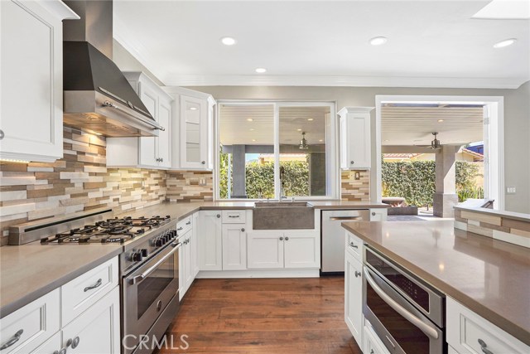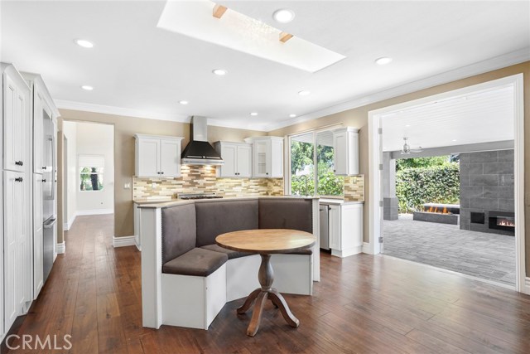Single Family Residence
- 18331 Alicia Lane,Yorba Linda,CA 92886, USA
Property Description
#PW18196732
**PRICED TO SELL THIS WEEKEND** Absolutely stunning end of cul-de-sac home with incredible curb appeal and right by the new Old Town! Highly customized interior with desirable finishes. White shaker-style cabinetry with glass fronted doors are complemented by sleek quartz countertops and full height tile backsplash in cool grey tones. Top-of-the-line appliances include professional series Bertazzoni Italia range & range hood, and stainless Bosch refrigerator, dishwasher & microwave. Custom fireplace surround is complete with tile and shimmering fire-glass accents. Sleek black built-ins with subway tile backsplash are illuminated by the custom lighting above. Double glass door entry into office/bedroom at entry, plus an additional bedroom, two baths plus convenient indoor laundry. Warmly stained wood-laminate flooring completes the downstairs. Sweeping staircase leads to three additional bedrooms, including the master suite with dual vanity, separate tub & shower, and walk-in closet with organizers. Outdoor fun begins on the shady patio, complete with fire-glass fireplace & 2 warming fire pits, ideal for chilly evenings! A built-in BBQ center, and sparkling rock-accented pool & spa provide the perfect setting to entertain. Custom paint finishes, rich crown molding, and raised baseboards. Epoxy-finished 3-car garage, private cul-de-sac location, and attendance at the top-notch Yorba Linda High School create the perfect package!
Property Details
- Status: Closed
- Year Built: 2002
- Square Footage: 3000.00
- Property Subtype: Single Family Residence
- Property Condition:
- HOA Dues: 0.00
- Fee Includes:
- HOA: Yes
Property Features
- Area 3000.00 sqft
- Bedroom 5
- Bethroom 3
- Garage 3.00
- Roof Concrete,Tile
Property Location Info
- County: Orange
- Community: Gutters,Street Lights,Suburban
- MLS Area: 85 - Yorba Linda
- Directions: From Imperial Hwy - Turn East on Lemon * Left on Plumosa * Right on Alicia - Home is at end of cul-de-sac
Interior Features
- Common Walls: No Common Walls
- Rooms: Entry,Family Room,Kitchen,Laundry,Living Room,Main Floor Bedroom,Master Bathroom,Master Bedroom,Master Suite,Walk-In Closet
- Eating Area: Breakfast Nook,Dining Room
- Has Fireplace: 1
- Heating: Forced Air
- Windows/Doors Description: Blinds,Double Pane Windows,Plantation Shutters,Skylight(s)French Doors,Panel Doors
- Interior: Cathedral Ceiling(s),Ceiling Fan(s),Crown Molding,Open Floorplan,Recessed Lighting,Storage
- Fireplace Description: Family Room,Living Room,Outside,Gas,Fire Pit
- Cooling: Dual,Zoned
- Floors: Carpet,Laminate,Tile
- Laundry: Gas Dryer Hookup,Individual Room,Inside,Washer Hookup
- Appliances: Barbecue,Built-In Range,Dishwasher,Disposal,Gas Range,Gas Water Heater,Microwave,Range Hood,Refrigerator
Exterior Features
- Style: Traditional
- Stories:
- Is New Construction: 0
- Exterior: Barbecue Private,Rain Gutters
- Roof: Concrete,Tile
- Water Source: Public
- Septic or Sewer: Public Sewer
- Utilities:
- Security Features: Carbon Monoxide Detector(s),Security System,Smoke Detector(s)
- Parking Description: Direct Garage Access,Driveway - Combination,Driveway Level,Garage,Garage Faces Front,Garage - Two Door,Garage Door Opener
- Fencing: Block,Wrought Iron
- Patio / Deck Description: Patio,Porch
- Pool Description: Private,Fenced,Filtered,Heated,In Ground,Pebble
- Exposure Faces:
- Lot Description: Back Yard,Cul-De-Sac,Front Yard,Landscaped,Lawn,Level with Street,Lot 6500-9999,Irregular Lot,Level,Sprinkler System,Sprinklers In Front,Sprinklers In Rear,Sprinklers On Side,Sprinklers Timer,Yard
- Condition:
- View Description: None
School
- School District: Placentia-Yorba Linda Unified
- Elementary School: Mabel Paine
- High School: Yorba Linda
- Jr. High School: MABPAI
Additional details
- HOA Fee: 0.00
- HOA Frequency:
- HOA Includes:
- APN: 32324229
- WalkScore:
- VirtualTourURLBranded: http://displays.obeo.com/theme1/?TOUR=00002251

