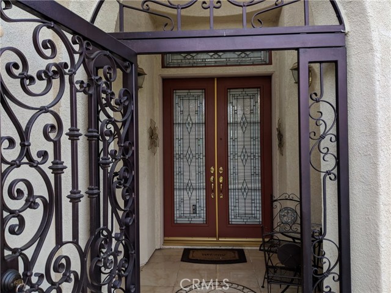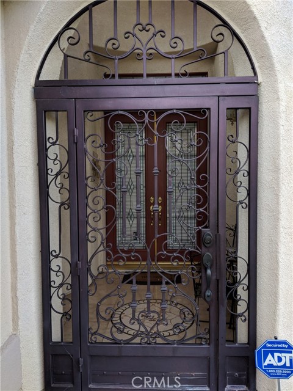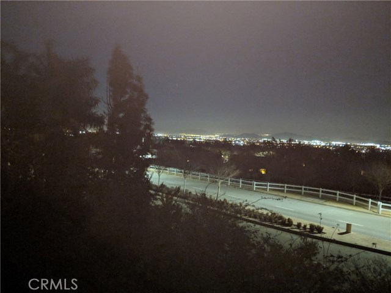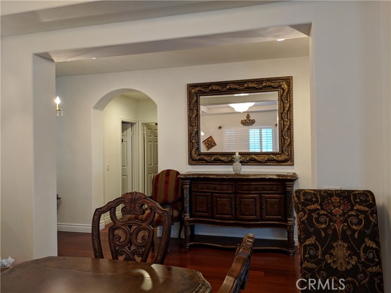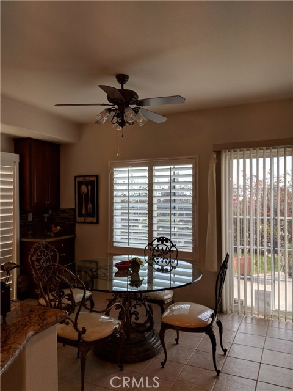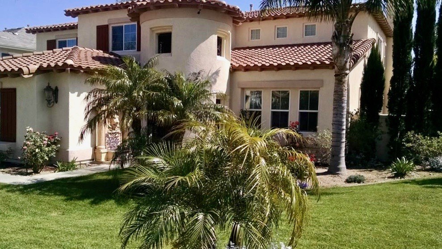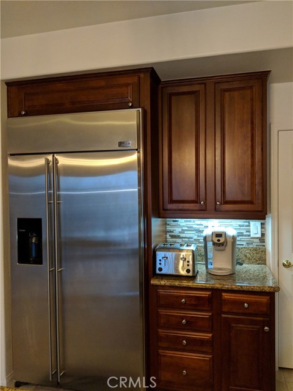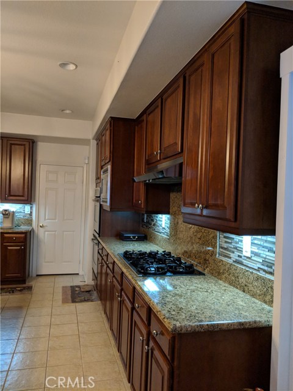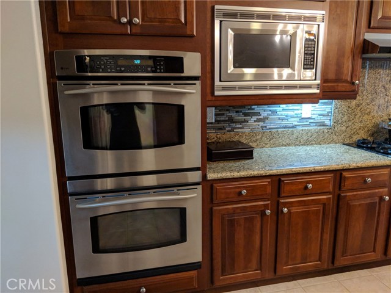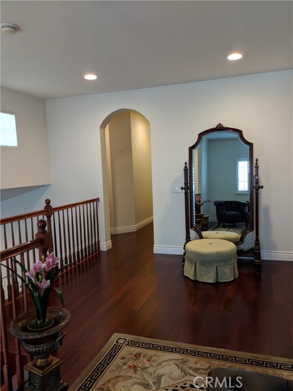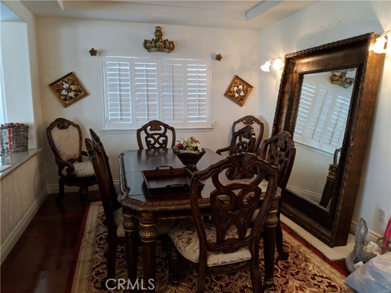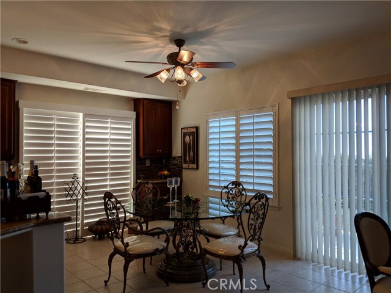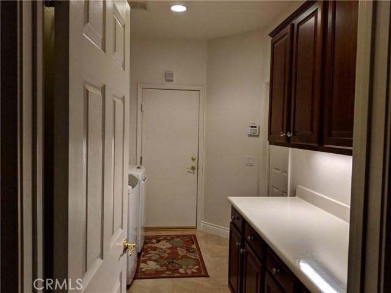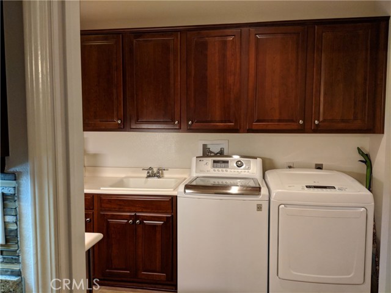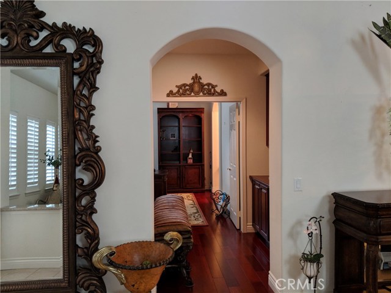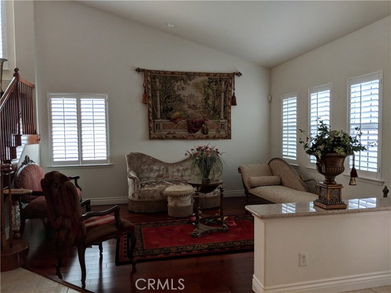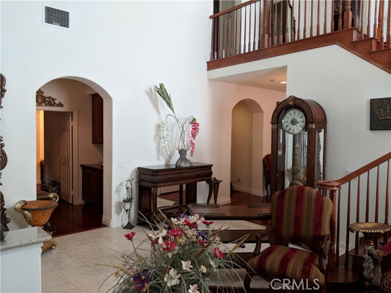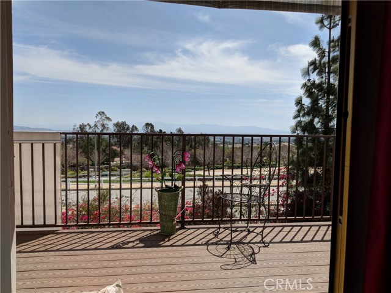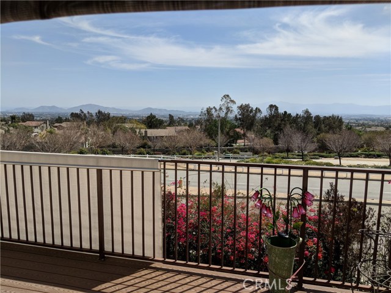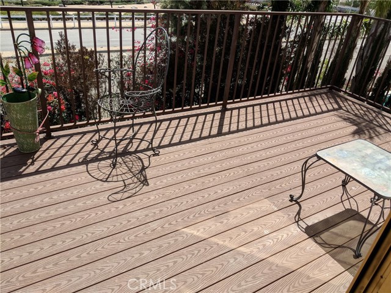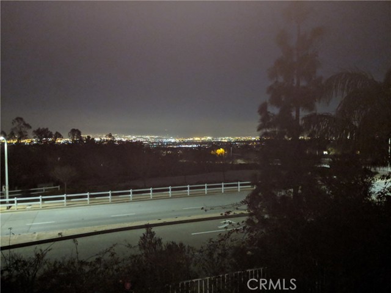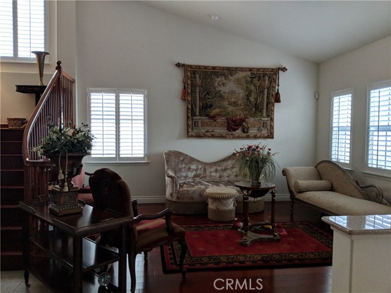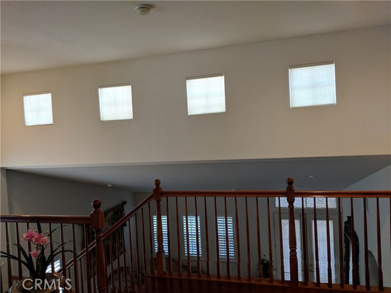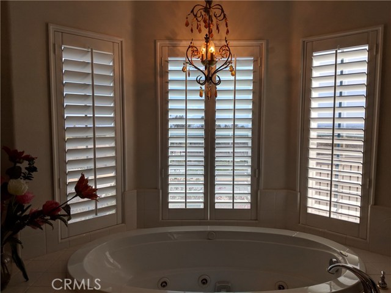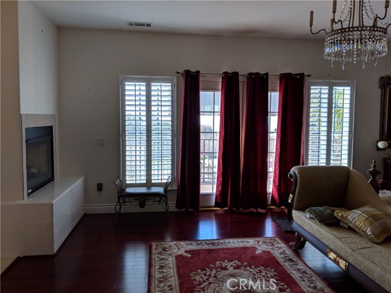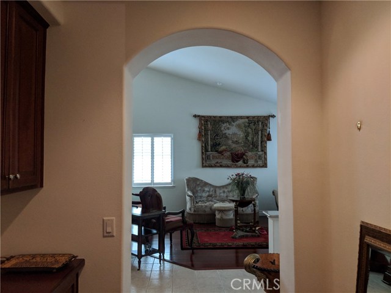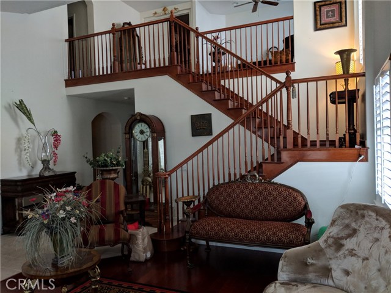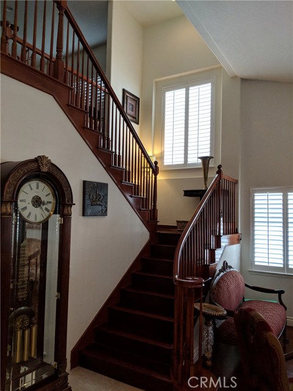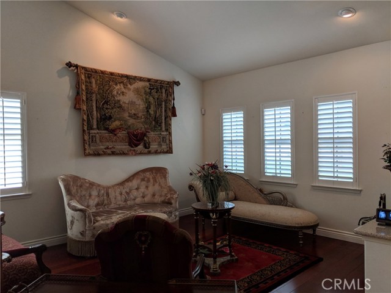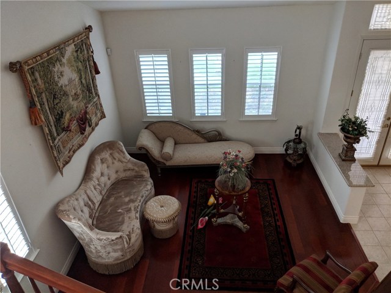Single Family Residence
- 12539 Tejas Court,Rancho Cucamonga,CA 91739, USA
Property Description
#IG18194247
BACK ON THE MARKET! BREATH TAKING CITY AND MOUNTAIN VIEWS!!!. 4,143 SQ FT. THIS IS THE"VAN GOGH", NESTLED IN THE FOOTHILLS OF THE SAN GABRIEL MOUNTAINS. ALSO KNOWN AS (ALTA LOMA). YOU WILL NOT BE DISAPPOINTED. UNOBSTRUCTED CITY AND MOUNTAIN VIEWS WITH THOSUANDS OF DOLLARS IN UP-GRADE UPGRADES THROUGH-OUT. TURNKEY READ. PAYING FOR THESE UPGRADES IN NEWER CONSTRUCTION WILL COST YOU ALOT MORE. NOT TO MENTION, THIS IS A USER FRIENDLY HOME WITH A ROOM FOR EVERY OCCASION INCLUDING A SEPERATE FAMILY ROOM TO ACCOMMATE FRIENDS/ INFORMAL GATHERING AND NOT JUST ONE BIG GREAT ROOM FOR ALL OCCASSION . YOU ALSO HAVE A SEPERATE FORMAL DINING ROOM. THERE ARE FIVE BEDROOMS WITH ALL WALK-IN CLOSETS. PLUS A LOFT OVER-LOOKING THE GRAND STAIRCASE GREETED BY THE VERY FORMAL AND INTIMATE LIVING ROOM. MASTER BEDROOM HAS A FIREPLACE AS WELL AS FAMILY ROOM VIEW THE CITY WITH A GLASS OF WINE FROM THE MAIN MASTER SUITE OR, WHILE SITTING IN THE JACUZZI TUB. A SEPERATE BEBROOM SUITE DOWMSTAIRS WITH DOUBLE ENTRY DOORS, ITS OWN PRIVATE BATH AND WALK-IN CLOSET. LOTS OF UPGRADED CABINETS THROUGHOUT WITH MATCHING HARDWOOD FLOORS. THE KITCHEN IS GRAND WITH ALL BUILT-INS, DOUBLE DOOR STAINLESS REGRIGERATOR, DOUBLE OVEN, MICROWAVE, DISHWASHER AND TRASH COMPACTOR. THE VAST KITCHEN ALSO FEATURES A WALK-IN PANTRY, DINING AREA, AN OVERSIZED ISLAND WITH GRANITE COUNTER TOPS AND MATCHING BACKSPLASH. THIS FLOOR PLAN. AMAZING!. WIRED FOR SURROUND SOUND Y
Property Details
- Status: Active
- Year Built: 2004
- Square Footage: 4143.00
- Property Subtype: Single Family Residence
- Property Condition: Turnkey
- HOA Dues: 0.00
- Fee Includes:
- HOA: Yes
Property Features
- Area 4143.00 sqft
- Bedroom 4
- Bethroom 4
- Garage 4.00
- Roof Tile
Property Location Info
- County: San Bernardino
- Community: Curbs,Foothills,Golf,Gutters,Mountainous,Stable(s),Street Lights,Suburban
- MLS Area: 688 - Rancho Cucamonga
- Directions: ABOVE 210 FREEWAY. NORTH ON DAY CREEK BLVD EAST ON WILSON AVE
Interior Features
- Common Walls: No Common Walls
- Rooms: Den,Dressing Area,Entry,Formal Entry,Foyer,Galley Kitchen,Guest/Maid's Quarters,Kitchen,Laundry,Living Room,Loft,Main Floor Bedroom,Master Bathroom,Master Bedroom,Master Suite,Multi-Level Bedroom,Office,Separate Family Room,Two Masters,Utility Room,Walk-In Closet,Walk-In Pantry
- Eating Area: Breakfast Counter / Bar,Breakfast Nook,In Family Room,In Kitchen
- Has Fireplace: 1
- Heating: Central
- Windows/Doors Description: Double Pane Windows,Plantation Shutters,Screens,Shutters,Tinted Windows
- Interior: Copper Plumbing Full,Granite Counters,High Ceilings,Open Floorplan,Pantry,Recessed Lighting,Two Story Ceilings,Wired for Sound
- Fireplace Description: Family Room,Master Bedroom
- Cooling: Central Air
- Floors: Tile,Wood
- Laundry: Gas & Electric Dryer Hookup,Gas Dryer Hookup,Individual Room,Inside
- Appliances: Built-In Range,Disposal,Gas Oven,Gas Cooktop,Ice Maker,Microwave,Refrigerator,Water Line to Refrigerator,Water Purifier
Exterior Features
- Style: Mediterranean,Modern
- Stories: 2
- Is New Construction: 0
- Exterior:
- Roof: Tile
- Water Source: Private,Public
- Septic or Sewer: Public Sewer
- Utilities: Cable Available,Phone Connected,Water Available
- Security Features: Carbon Monoxide Detector(s),Fire and Smoke Detection System,Smoke Detector(s)
- Parking Description: Direct Garage Access,Driveway,Garage Faces Front,Garage Faces Rear,Side by Side
- Fencing:
- Patio / Deck Description: Deck,Front Porch
- Pool Description: None
- Exposure Faces:
- Lot Description: Front Yard,Landscaped,Lawn,Level with Street,Level
- Condition: Turnkey
- View Description: City Lights,Hills,Mountain(s),Neighborhood,Panoramic
School
- School District: Etiwanda
- Elementary School:
- High School: Los Osos
- Jr. High School:
Additional details
- HOA Fee: 0.00
- HOA Frequency:
- HOA Includes:
- APN: 1087261010000
- WalkScore:
- VirtualTourURLBranded:

