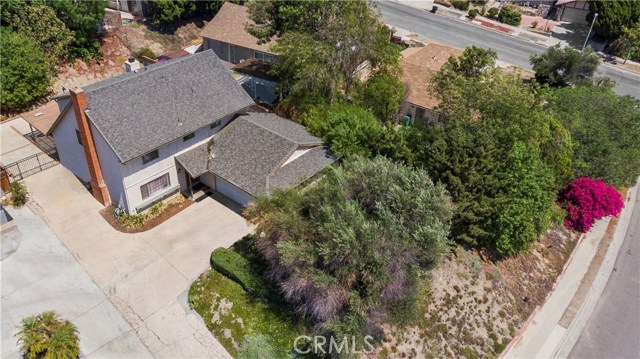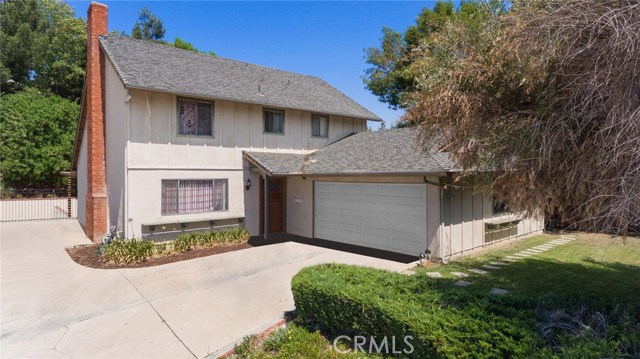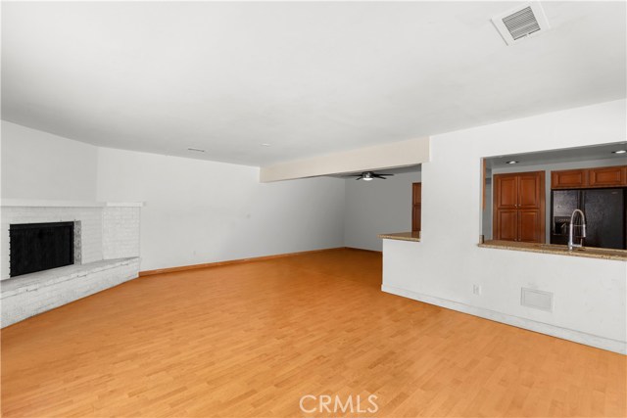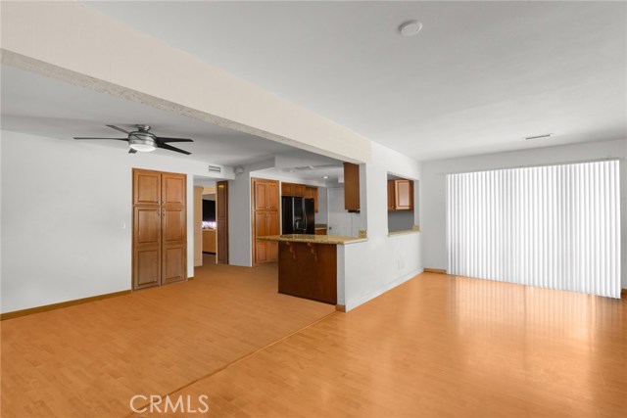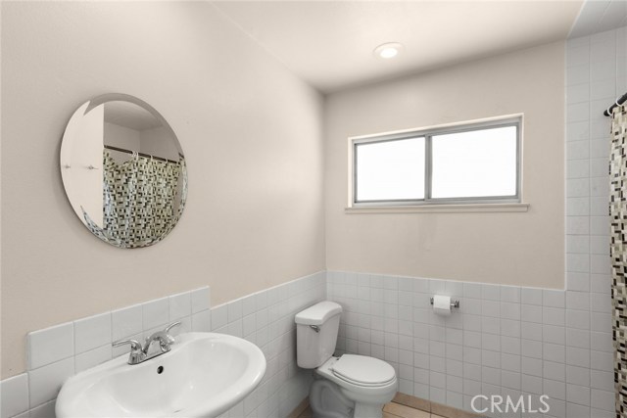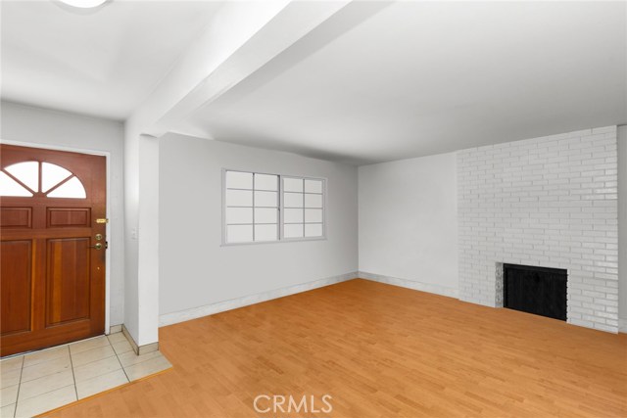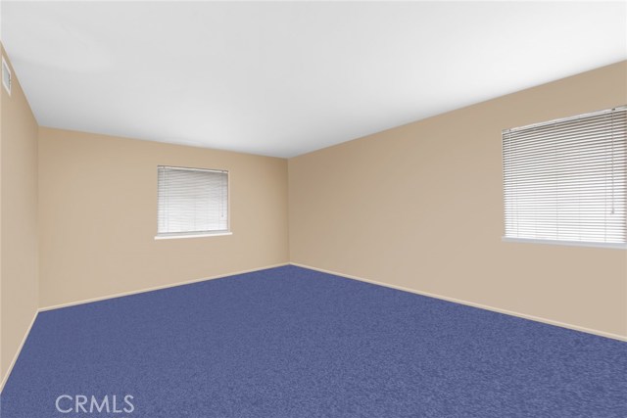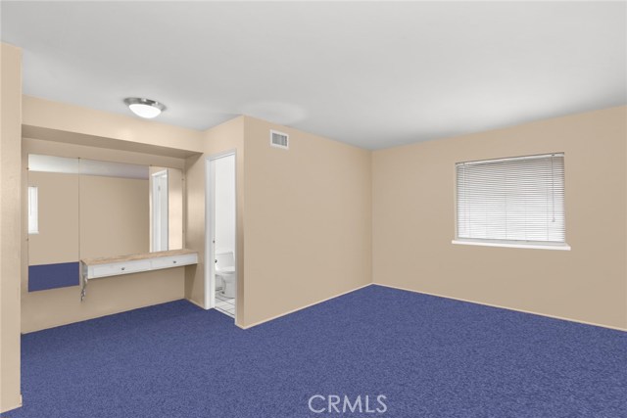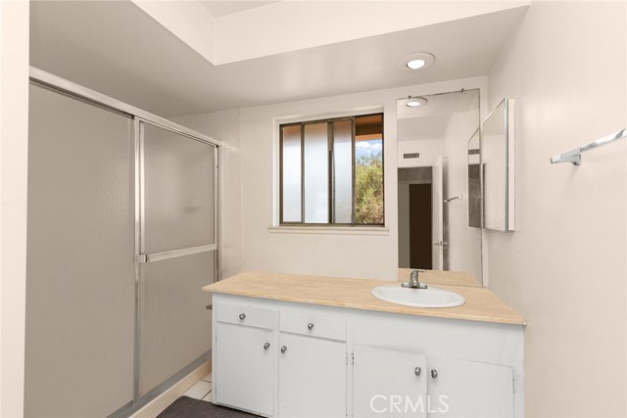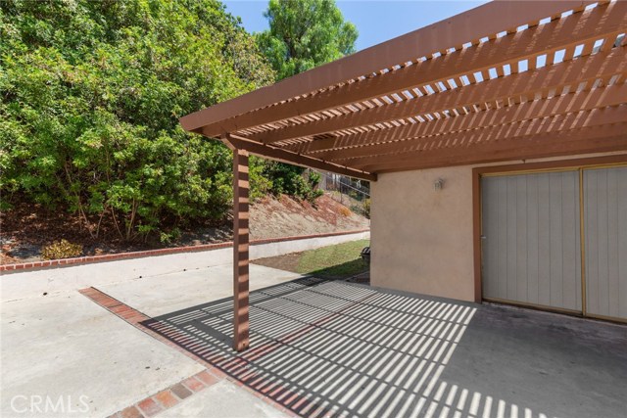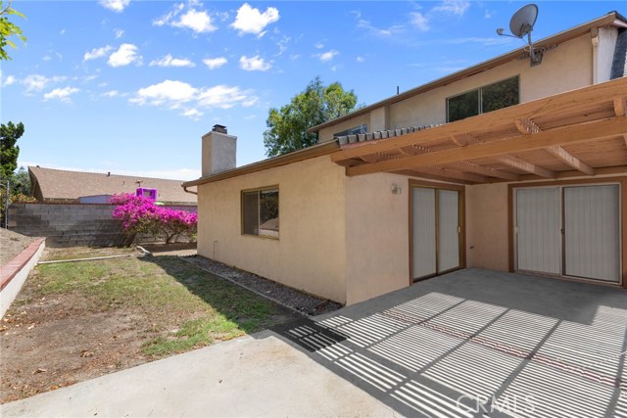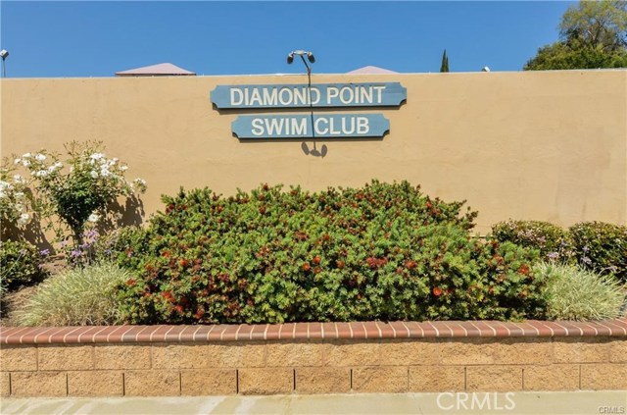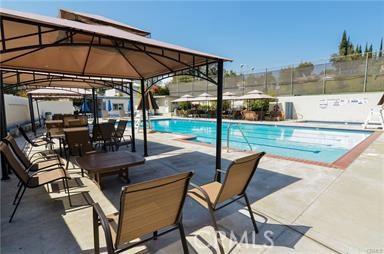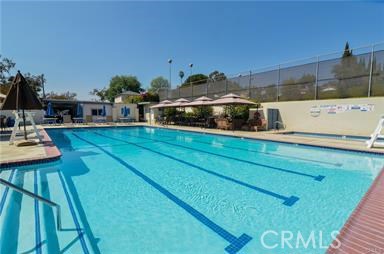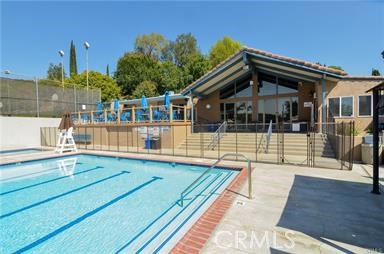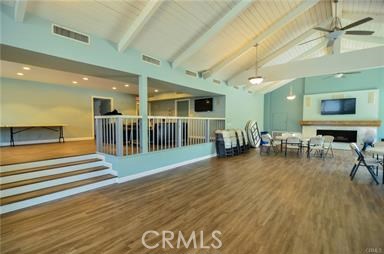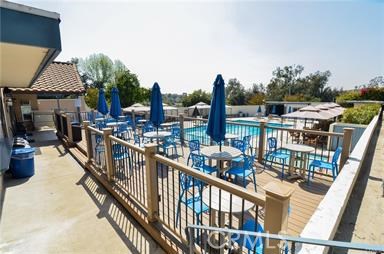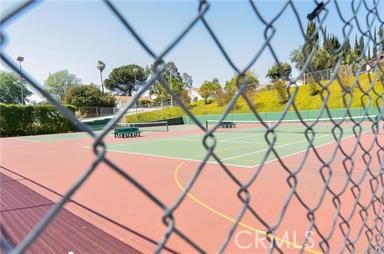Single Family Residence
- 614 Acolito Place,Diamond Bar,CA 91765, USA
Property Description
#PW18181574
Great Diamond Point Diamond in the rough. Best price per sqft!! Biggest house for the price! Perched high from the street this enlarged model offers a generously sized living room with a fireplace. This room could be an opportunity to split in to two rooms for more rental income. The remainder of the first floor offers Direct garage access, bedroom, bathroom, dining room, huge country kitchen open to a spacious family room addition with fireplace providing good flow and an open feel. The second floor offers 4 bedrooms and 2 bathrooms. The master is enormous and offers hills and city lights views. The grounds offer a large grassy area out front shaded by an large olive tree. The Extra deep driveway offers plenty of spaces to park cars with possible RV access. The rear yard offers a covered patio with extra space for get togethers, an area for grass, flower beds and even the hill could be used for fruit trees or terraced for extra space. Perfect opportunity to come in and put your own stamp of style and beauty on this home. Easy walk to the community area with a pool, fire pit, sports courts and lounging. Located conveniently to the 57/60 fwy and yet also in a quiet and peaceful area. At the base of the hill there's even a little shopping center to walk to and get a drink or snack. Home is currently leased month to month and makes a great investment with existing tenants and possible two more bedrooms.
Property Details
- Status: Active
- Year Built: 1965
- Square Footage: 2772.00
- Property Subtype: Single Family Residence
- Property Condition: Repairs Cosmetic
- HOA Dues: 36.00
- Fee Includes: Pool,Spa/Hot Tub,Sport Court,Recreation Room
- HOA: Yes
Property Features
- Area 2772.00 sqft
- Bedroom 5
- Bethroom 3
- Garage 2.00
- Roof Composition
Property Location Info
- County: Los Angeles
- Community: Foothills,Gutters,Sidewalks,Storm Drains,Street Lights
- MLS Area: 616 - Diamond Bar
- Directions: diamond bar blvd to sunset crossing right bower cascade right to Acolito, left.
Interior Features
- Common Walls: No Common Walls
- Rooms: Entry,Family Room,Kitchen,Living Room,Main Floor Bedroom,Master Suite
- Eating Area: Breakfast Counter / Bar,Family Kitchen
- Has Fireplace: 1
- Heating: Central
- Windows/Doors Description:
- Interior: Ceiling Fan(s),Granite Counters,Recessed Lighting
- Fireplace Description: Family Room,Living Room,Gas,Wood Burning
- Cooling: Central Air
- Floors: Carpet,Laminate,Stone
- Laundry: In Garage
- Appliances: Dishwasher,Free-Standing Range,Disposal,Gas Oven,Gas Range,Gas Cooktop,Gas Water Heater
Exterior Features
- Style:
- Stories: 2
- Is New Construction: 0
- Exterior:
- Roof: Composition
- Water Source: Public
- Septic or Sewer: Public Sewer,Sewer Paid
- Utilities: Cable Connected,Electricity Connected,Natural Gas Connected,Sewer Connected,Water Connected
- Security Features:
- Parking Description: Direct Garage Access,Driveway,Concrete,Driveway Up Slope From Street,Garage,Garage Faces Side
- Fencing: Chain Link,Wood
- Patio / Deck Description: Concrete,Covered,Patio
- Pool Description: Association,Community,Gunite,In Ground
- Exposure Faces:
- Lot Description: Back Yard,Close to Clubhouse,Cul-De-Sac,Front Yard,Lawn,Lot 10000-19999 Sqft,Sprinkler System,Sprinklers In Front,Sprinklers In Rear,Up Slope from Street,Yard
- Condition: Repairs Cosmetic
- View Description: City Lights,Hills
School
- School District: Pomona Unified
- Elementary School: Diamond Point
- High School: Diamond Ranch
- Jr. High School: DIAPOI
Additional details
- HOA Fee: 36.00
- HOA Frequency: Monthly
- HOA Includes: Pool,Spa/Hot Tub,Sport Court,Recreation Room
- APN: 8703018018
- WalkScore:
- VirtualTourURLBranded:

