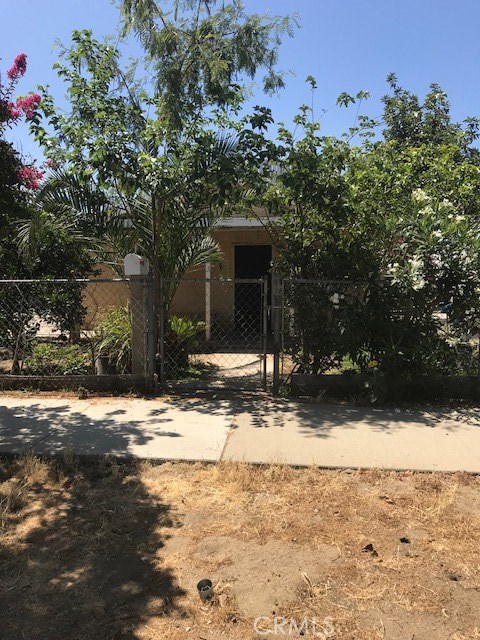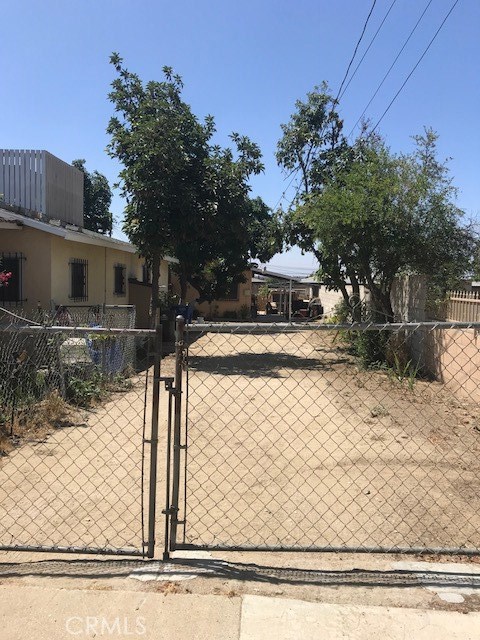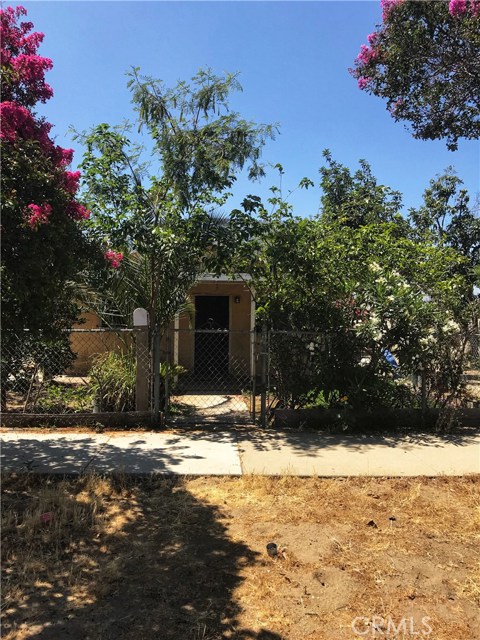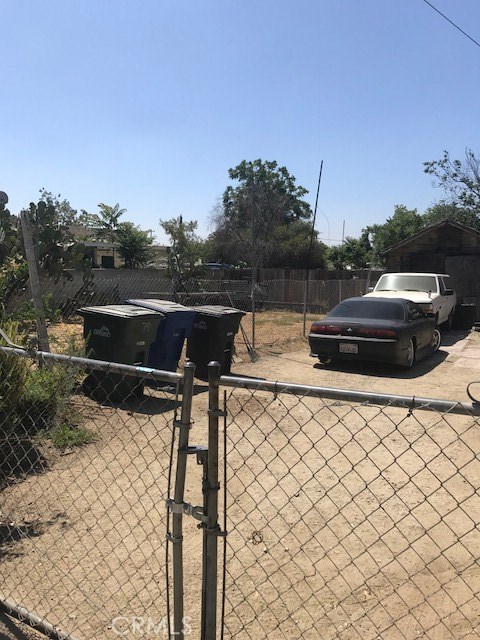Property Description
#CV18153080
Investors special! This special property features a three bedroom one bath front house approx. 912 square feet and an approx. 528 square ft one bath one bath home in the back. You can have instant income from day one if you choose to keep the current tenants, or you can choose to take possession with property without tenants. . Buyers should check with the city of Ontario as to possible uses. This great South Ontario properties offers lots of possibilities in a highly desirable neighborhood.
Property Details
- Status: Active
- Year Built: 1932
- Square Footage: 1440.00
- Property Subtype: Duplex
- Property Condition:
- HOA Dues: 0.00
- Fee Includes:
- HOA: Yes
Property Features
- Area 1440.00 sqft
- Bedroom 4
- Bethroom 2
- Garage 0.00
- Roof
Property Location Info
- County: San Bernardino
- Community: Curbs,Street Lights
- MLS Area: 686 - Ontario
- Directions: East of Euclid/North of Riverside Dr
Interior Features
- Common Walls: No Common Walls
- Rooms: All Bedrooms Down
- Eating Area:
- Has Fireplace: 0
- Heating: Wall Furnace
- Windows/Doors Description:
- Interior:
- Fireplace Description: None
- Cooling: None
- Floors:
- Laundry: None
- Appliances:
Exterior Features
- Style:
- Stories: 1
- Is New Construction: 0
- Exterior:
- Roof:
- Water Source: Public
- Septic or Sewer: Public Sewer
- Utilities:
- Security Features:
- Parking Description:
- Fencing:
- Patio / Deck Description:
- Pool Description: None
- Exposure Faces:
- Lot Description: 2-5 Units/Acre,Front Yard
- Condition:
- View Description: None
School
- School District: Chaffey Joint Union High
- Elementary School: Buyer to Verify
- High School: Ontario
- Jr. High School: BUTOVE
Additional details
- HOA Fee: 0.00
- HOA Frequency:
- HOA Includes:
- APN: 1049471130000
- WalkScore:
- VirtualTourURLBranded:







