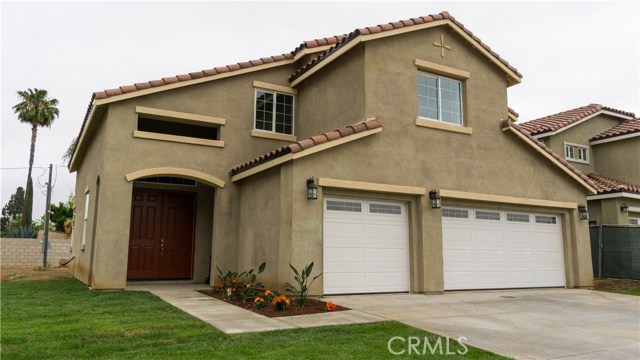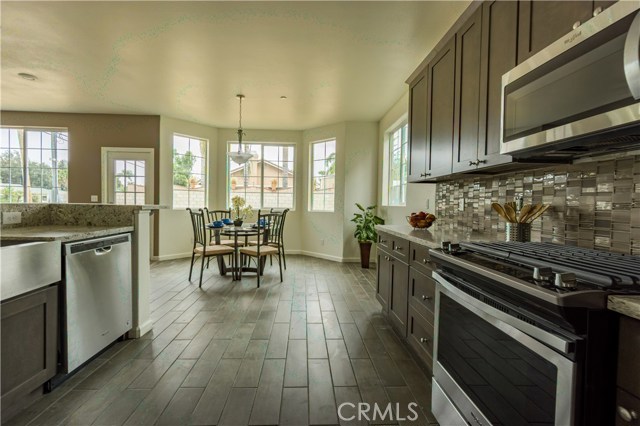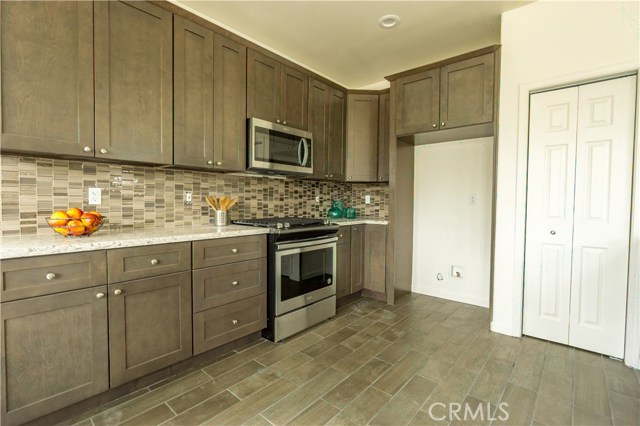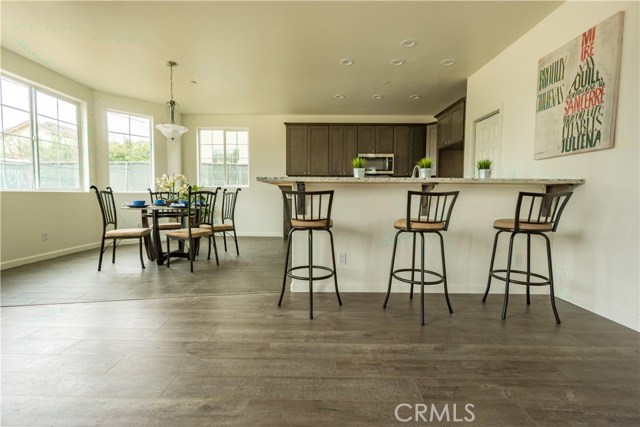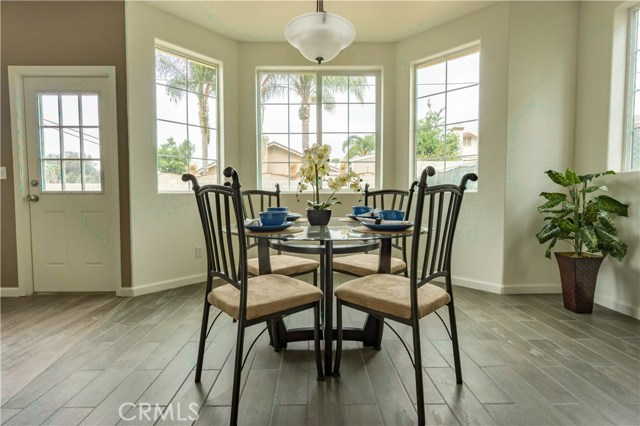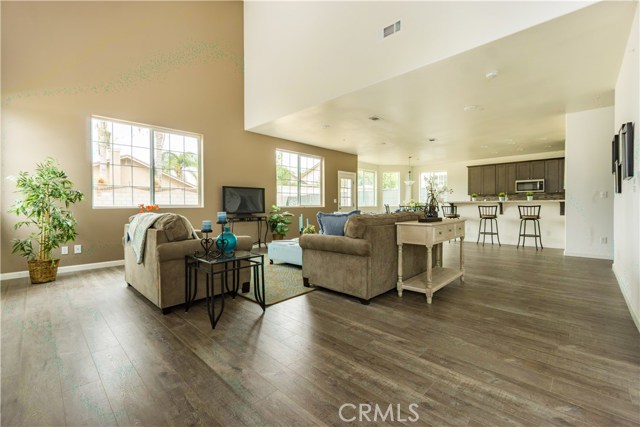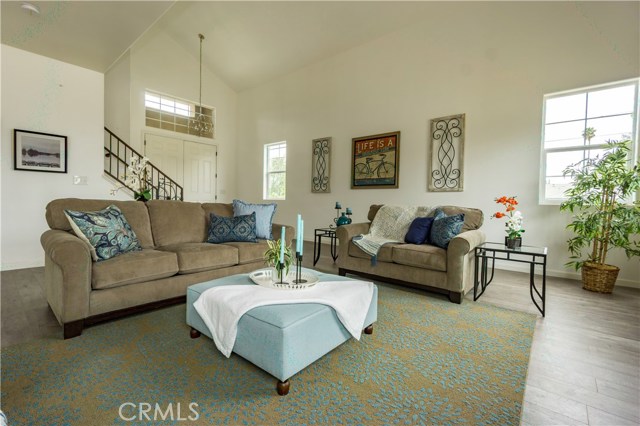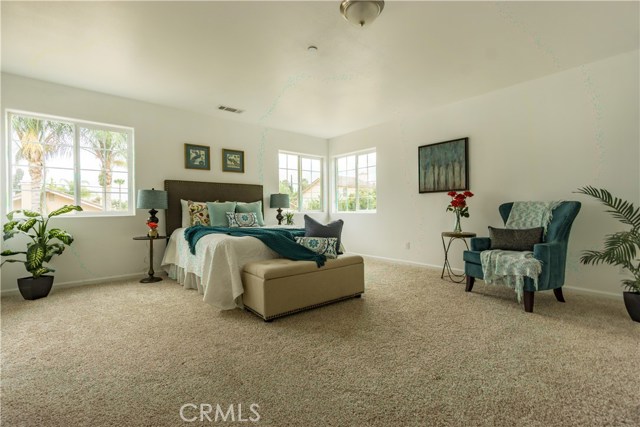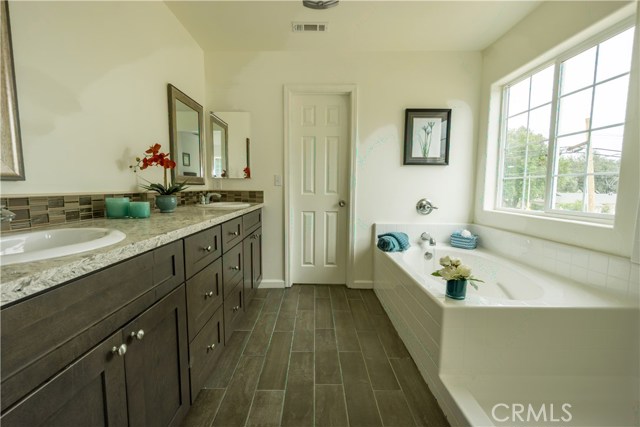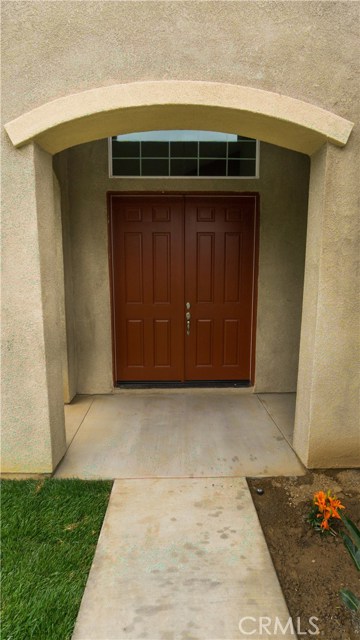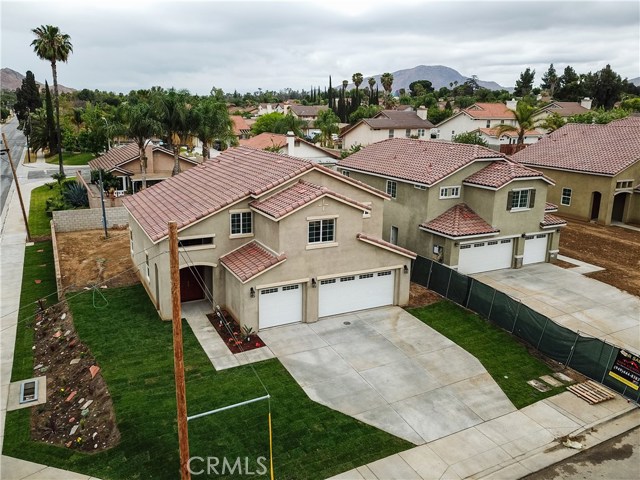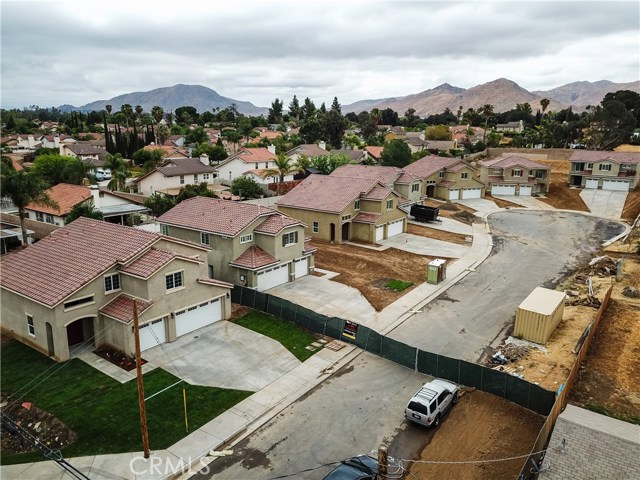Single Family Residence
- 3569 Tyco Drive,Riverside,CA 92501, USA
Property Description
#PW18126002
*****NEW CONSTRUCTION****Premier cul-de-sac in Riverside****Feel welcomed into your NEW HOME as you enter through your dual-doors into a luxurious open floor plan. Your upgraded kitchen comes complete with beautiful granite counter tops, upgraded cabinets, stainless steel appliances, a mosaic back splash and a spacious pantry. The gorgeous kitchen features a bar eating/serving area and opens up to both your dining area and family room which features a scenic bay window. Enjoy having a guest bathroom conveniently located downstairs. Making this is the perfect place for entertaining and gathering with family and friends. Your upstairs features 4 bedrooms! As you enter your spacious master bedroom enjoy such features as a huge walk-in closet, a private bathroom with granite counter tops, mosaic borders and dual sinks. The separate shower and over-sized tub making it the perfect retreat. Your upstairs also features 3 other spacious bedrooms complete with two full bathrooms. Your dream home comes complete with full front landscaping and irrigation, a 3-car garage, and much, much more. This project features 7 brand new homes! Bring your buyers and make their dreams come true.
Property Details
- Status: Active
- Year Built: 2018
- Square Footage: 2166.00
- Property Subtype: Single Family Residence
- Property Condition: Turnkey
- HOA Dues: 0.00
- Fee Includes:
- HOA: Yes
Property Features
- Area 2166.00 sqft
- Bedroom 4
- Bethroom 2
- Garage 3.00
- Roof Tile
Property Location Info
- County: Riverside
- Community: Curbs,Gutters
- MLS Area: 252 - Riverside
- Directions: Orange Street, just south of Castaic.
Interior Features
- Common Walls: No Common Walls
- Rooms: All Bedrooms Up,Family Room,Kitchen,Master Bathroom,Master Bedroom,Master Suite,Walk-In Closet
- Eating Area: Breakfast Counter / Bar,In Kitchen,Country Kitchen
- Has Fireplace: 0
- Heating: Forced Air
- Windows/Doors Description: Blinds
- Interior: Cathedral Ceiling(s),Recessed Lighting
- Fireplace Description: None
- Cooling: Central Air
- Floors: Carpet,Tile,Wood
- Laundry: In Garage
- Appliances: Dishwasher,Disposal,Gas Cooktop,Gas Water Heater,Microwave
Exterior Features
- Style:
- Stories: 2
- Is New Construction: 1
- Exterior:
- Roof: Tile
- Water Source: Public
- Septic or Sewer: Public Sewer
- Utilities:
- Security Features:
- Parking Description: Direct Garage Access,Garage,Garage - Three Door
- Fencing: Block,Vinyl
- Patio / Deck Description:
- Pool Description: None
- Exposure Faces:
- Lot Description: Cul-De-Sac,Landscaped,Lawn,Level with Street,Sprinkler System,Sprinklers Drip System
- Condition: Turnkey
- View Description: Mountain(s)
School
- School District: Riverside Unified
- Elementary School:
- High School:
- Jr. High School:
Additional details
- HOA Fee: 0.00
- HOA Frequency:
- HOA Includes:
- APN: 206164023
- WalkScore:
- VirtualTourURLBranded:

