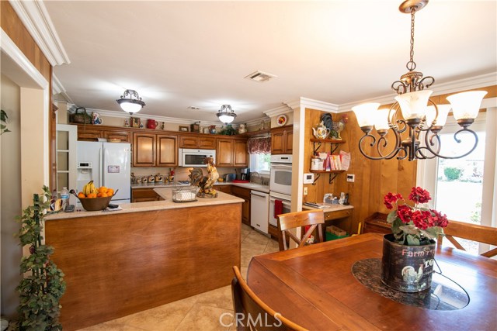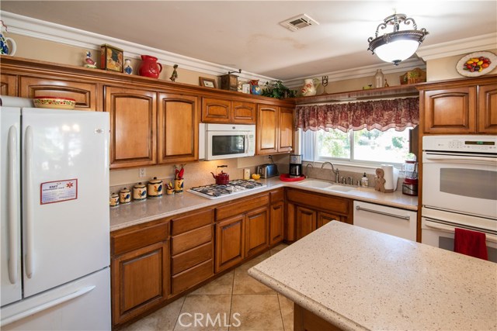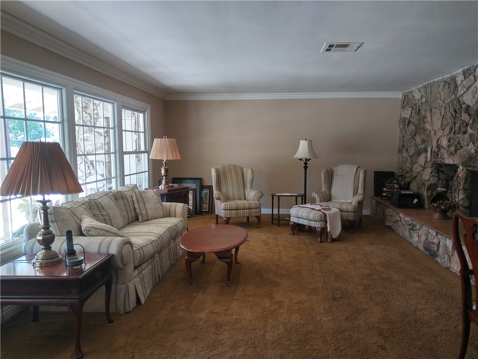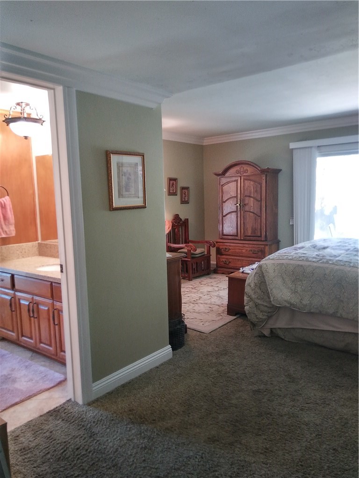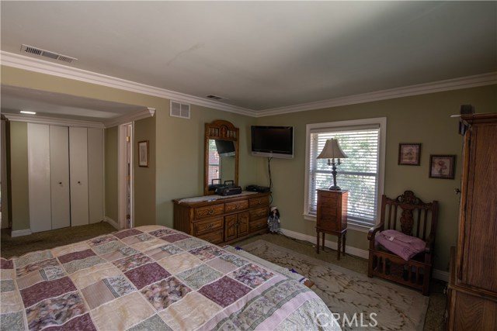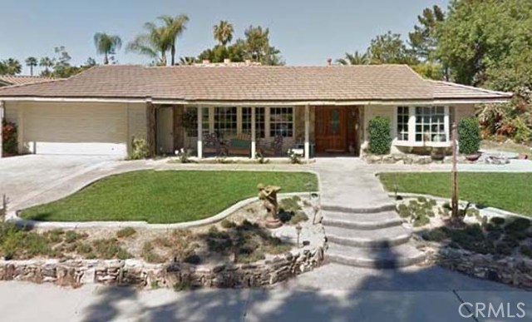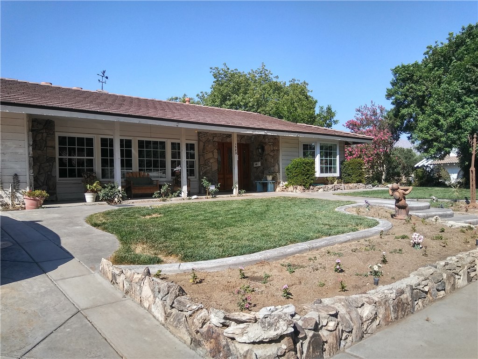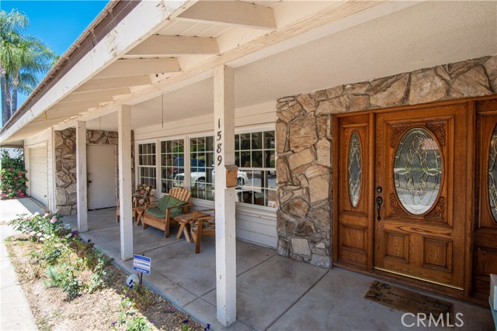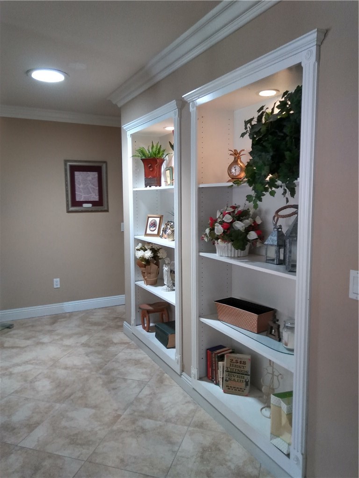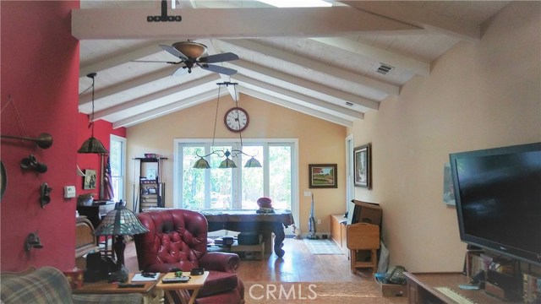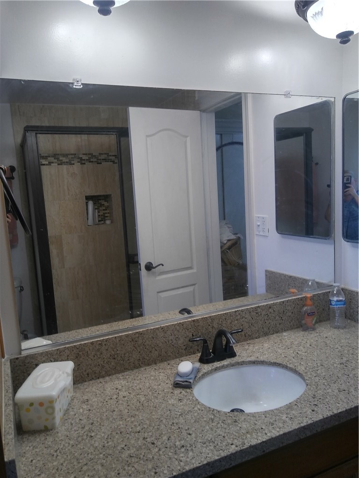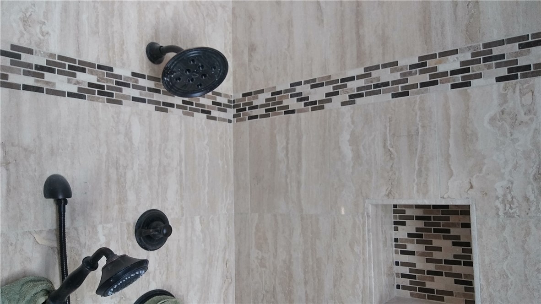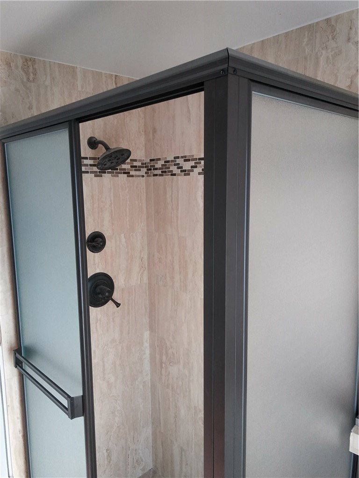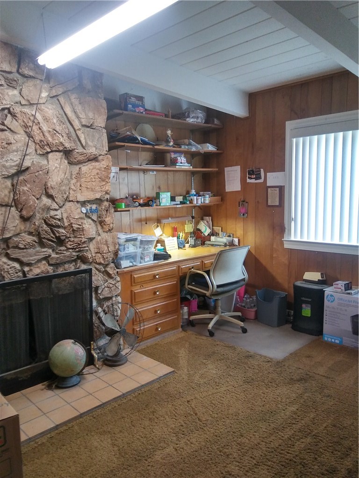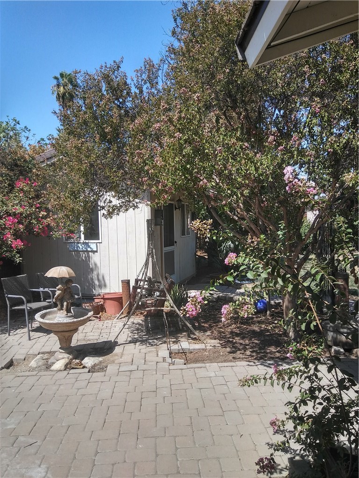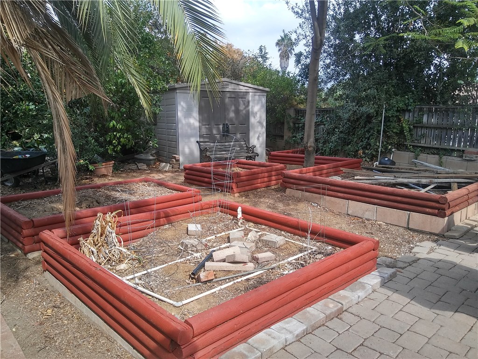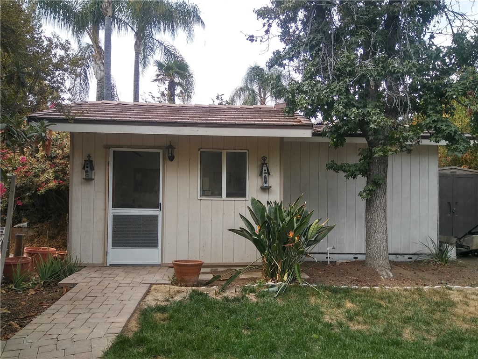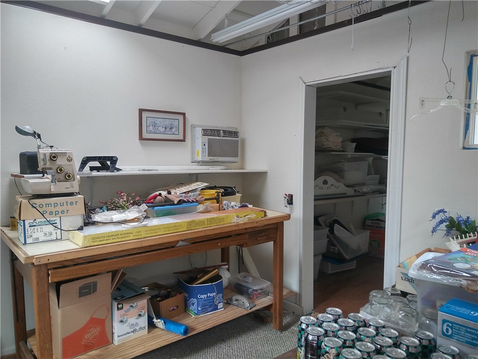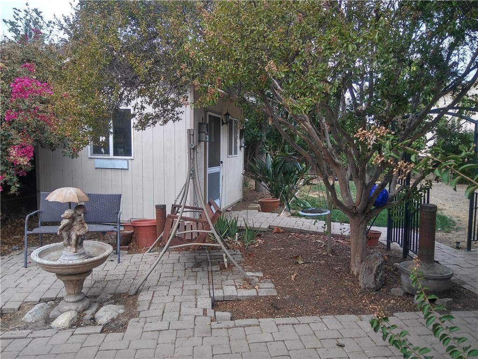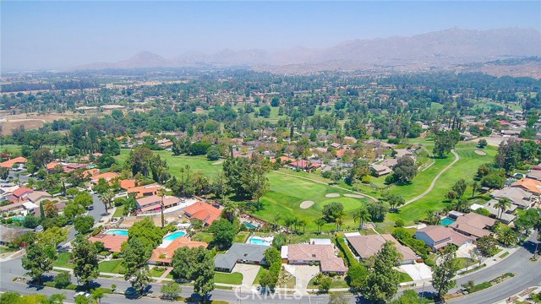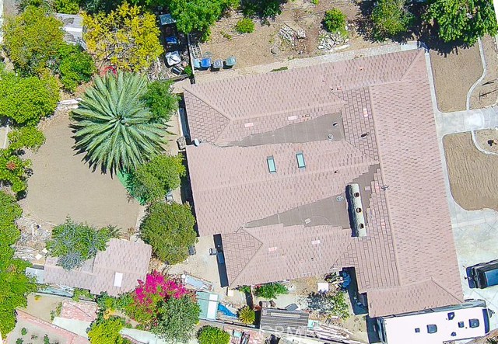Single Family Residence
- 1589 Ransom Place,Riverside,CA 92506, USA
Property Description
#IV18104665
This lovely, single story home features an inviting custom designed tile entry and gorgeous front double doors with etched, beveled glass, a large kitchen with stone countertops, custom cabinetry and a bright kitchen nook for eating breakfast while enjoying the sunrise. A large master bedroom with sliding doors for easy access to backyard. Two other bedrooms of which one is double size after two rooms were combined into one. The third bedroom has access to backyard as well. Enjoy family get togethers with a large family room/game room also with access to backyard. As if that isn't enough rooms, there is a 4rth bedroom/office with fireplace. RV parking for your RV or extra vehicles with an extra wide driveway. Several sheds will be left with the property as well as a 200 sq ft studio that was previously used as a craft room, with A/C, electricity, carpet, finished walls. This lovely home sits in the quaint neighborhood of Canyon Crest, just a few blocks from the Canyon Crest Golf and Country Club. Shopping and restaurants and the Canyon Crest Towne Center just a few minutes away. Hiking trails abound at the Sycamore Canyon Wilderness Park. And just 5 minutes to UCR! Close to the 60/215/91 freeways make this home perfect for commuters. Enjoy and imagine your family here for years to come! Lowest $/Sq Ft around!!!
Property Details
- Status: Active
- Year Built: 1963
- Square Footage: 2811.00
- Property Subtype: Single Family Residence
- Property Condition:
- HOA Dues: 0.00
- Fee Includes:
- HOA: Yes
Property Features
- Area 2811.00 sqft
- Bedroom 4
- Bethroom 2
- Garage 2.00
- Roof Concrete
Property Location Info
- County: Riverside
- Community: Curbs,Foothills,Golf,Gutters,Ravine,Sidewalks,Storm Drains,Street Lights,Suburban
- MLS Area: 252 - Riverside
- Directions: Chicago to Ransom, on corner of Ransom and Shaker.
Interior Features
- Common Walls: No Common Walls
- Rooms: All Bedrooms Down,Art Studio,Bonus Room,Center Hall,Entry,Living Room,Main Floor Bedroom,Main Floor Master Bedroom,Master Bathroom,Master Bedroom,Office,Workshop
- Eating Area: Breakfast Nook,In Living Room,Country Kitchen
- Has Fireplace: 1
- Heating: Central
- Windows/Doors Description: Double Pane Windows,Insulated Windows,Low Emissivity Windows,Screens,Skylight(s)
- Interior: Beamed Ceilings,Cathedral Ceiling(s),Ceiling Fan(s),Stone Counters
- Fireplace Description: Living Room
- Cooling: Central Air
- Floors:
- Laundry: Inside
- Appliances: Built-In Range,Convection Oven,Dishwasher,Double Oven,Disposal,Gas Oven,Gas Range,Gas Cooktop,Microwave
Exterior Features
- Style:
- Stories: 1
- Is New Construction: 0
- Exterior: Barbecue Private
- Roof: Concrete
- Water Source: Public
- Septic or Sewer: Public Sewer
- Utilities:
- Security Features:
- Parking Description: Concrete,Garage,Garage Faces Front,Garage Faces Side,Garage Door Opener,RV Access/Parking
- Fencing:
- Patio / Deck Description:
- Pool Description: None
- Exposure Faces:
- Lot Description: 2-5 Units/Acre,Close to Clubhouse,Corner Lot,Level,Near Public Transit,Park Nearby,Ranch,Sprinkler System,Sprinklers Drip System,Sprinklers In Front,Sprinklers In Rear,Walkstreet,Yard
- Condition:
- View Description: Hills
School
- School District: Riverside Unified
- Elementary School: Castle View
- High School: Polytechnic
- Jr. High School: CASVIE
Additional details
- HOA Fee: 0.00
- HOA Frequency:
- HOA Includes:
- APN: 252091005
- WalkScore:
- VirtualTourURLBranded: https://vimeo.com/268911930

