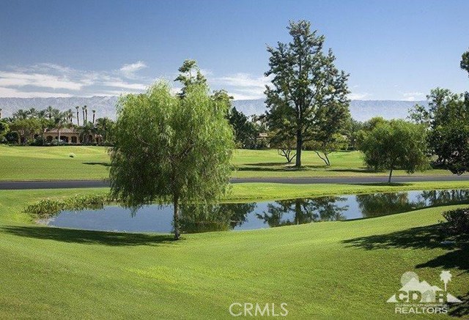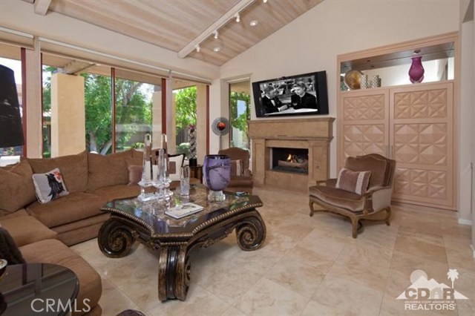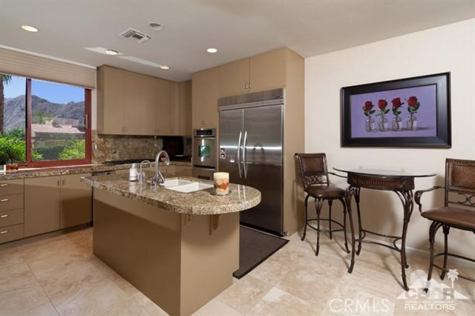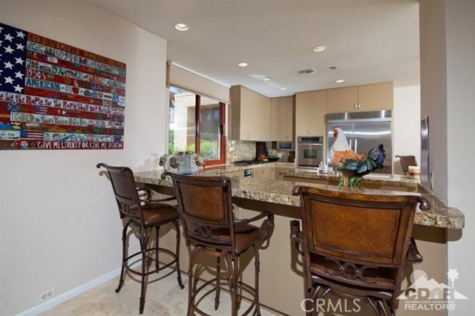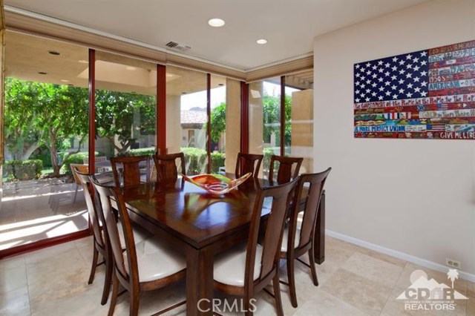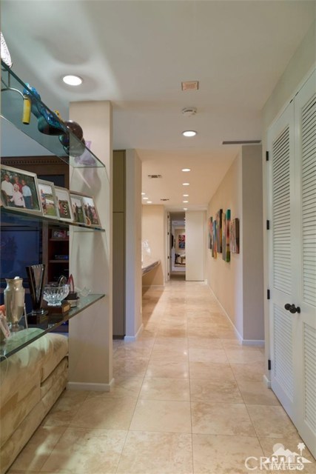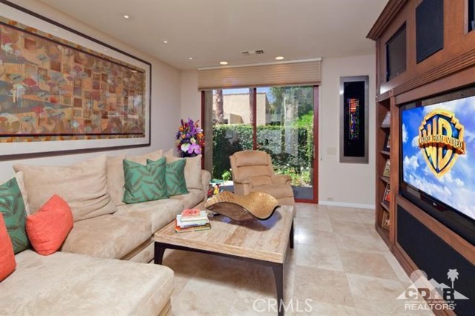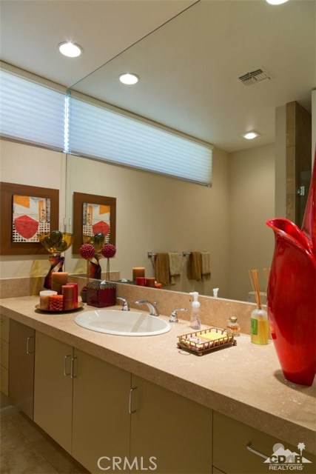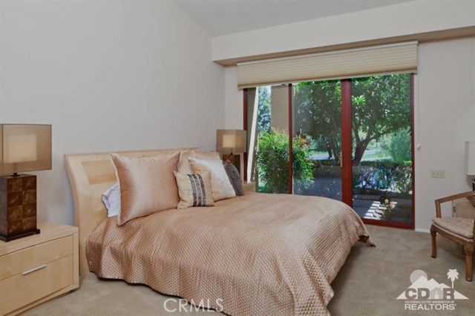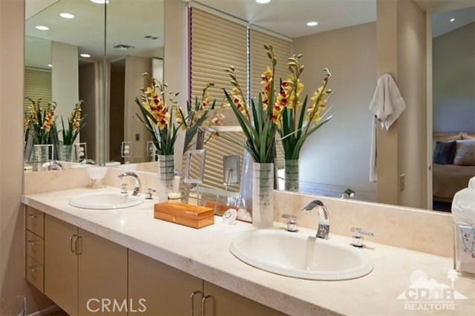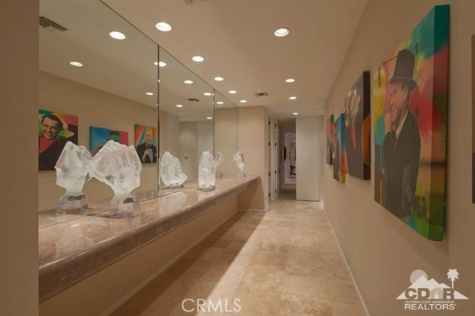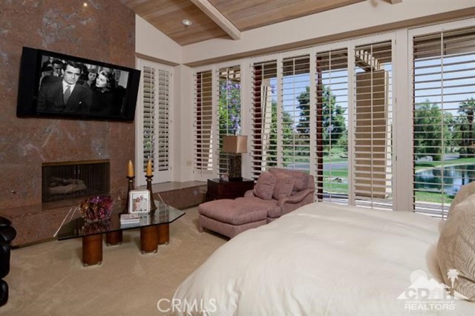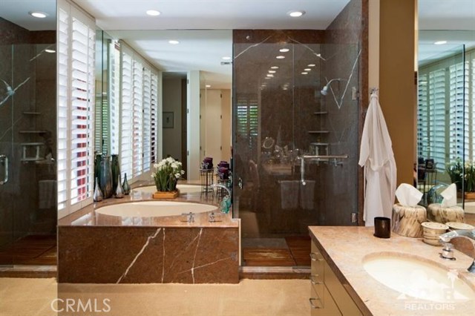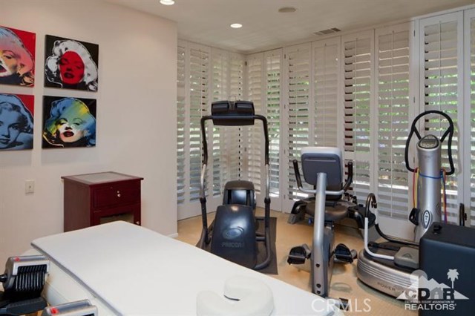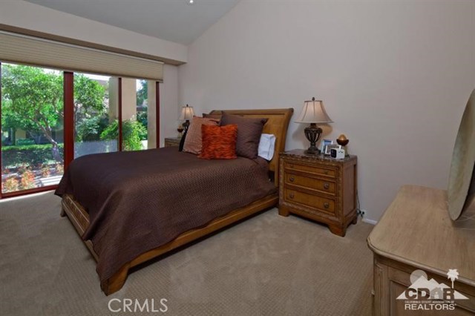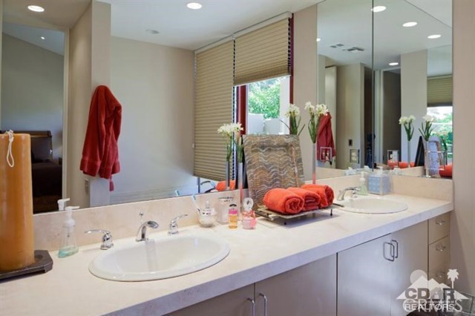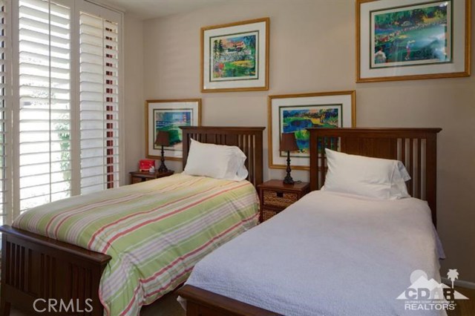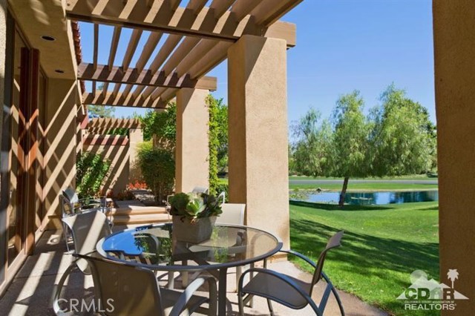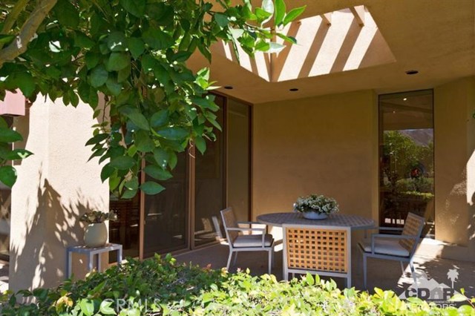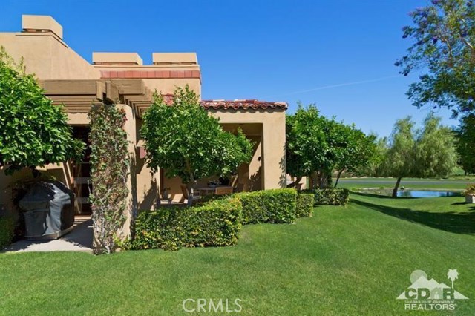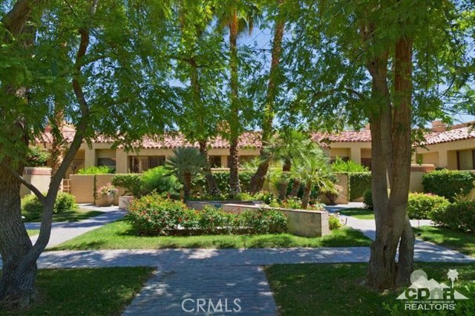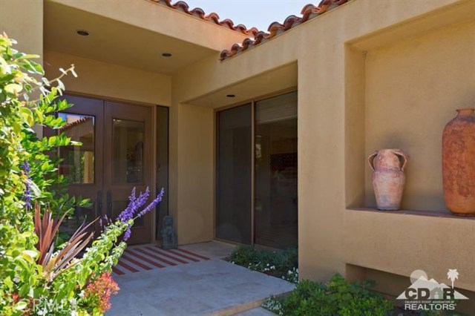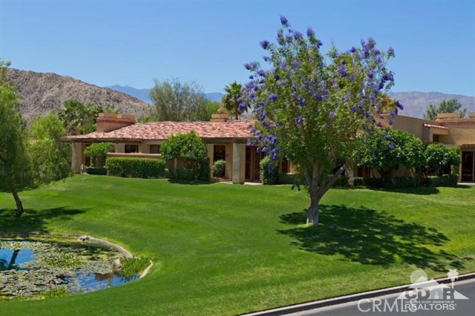Property Description
#216029756DA
You would like more space but prefer condominium living, this residence may be the right home for you! Nestled within The Vintage Club is this amazing double C' plan Cottage encompassing 4,564 sqft. of relaxing living. It's convenient location is near the Club's entry drive, the community pool & spa and is within walking distance to other club amenities. The home's floor plan included a spacious kitchen, a separate dining area and a step-down living room with fireplace. With the joining of two Cottages, the step-down Master Suite with fireplace is expansive as it captures the space of the living/dining/kitchen area of the second unit. There are two Guest Suites each with private bath, an office (or optional 3rd Guest Suite) and a Media area featuring 3 televisions. An added benefit to ownership of this Cottage is the (2) 2-car garages and (2) single golf cart garages. Offered Furnished per Inventory.
Property Details
- Status: Active
- Year Built: 1981
- Square Footage: 4564.00
- Property Subtype: Condominium
- Property Condition:
- HOA Dues: 610.00
- Fee Includes: Cable TV,Common RV Parking,Playground,Maintenance Grounds,Management,Dues Paid Monthly
- HOA: Yes
Property Features
- Area 4564.00 sqft
- Bedroom 4
- Bethroom 5
- Garage 4.00
- Roof Tile
Property Location Info
- County: Riverside
- Community: Curbs
- MLS Area: 325 - Indian Wells
- Directions:
Interior Features
- Common Walls:
- Rooms: Media Room,Master Suite,Living Room,Walk-In Closet
- Eating Area:
- Has Fireplace: 1
- Heating: Forced Air,Natural Gas
- Windows/Doors Description: Custom Covering
- Interior: Recessed Lighting,Granite Counters,High Ceilings
- Fireplace Description: Gas,Master Bedroom,Living Room
- Cooling: Central Air
- Floors: Carpet
- Laundry: Dryer Included,Washer Included,Inside,Individual Room
- Appliances: Disposal,Gas Cooking,Refrigerator,Dishwasher
Exterior Features
- Style:
- Stories:
- Is New Construction:
- Exterior:
- Roof: Tile
- Water Source: Public
- Septic or Sewer:
- Utilities: Cable Available,Underground Utilities
- Security Features: Gated with Guard,Wired for Alarm System,24 Hour Security
- Parking Description: Guest,Golf Cart Garage
- Fencing: Stucco Wall
- Patio / Deck Description:
- Pool Description: In Ground,Heated
- Exposure Faces:
- Lot Description: Paved,Landscaped
- Condition:
- View Description: Lake
School
- School District:
- Elementary School:
- High School:
- Jr. High School:
Additional details
- HOA Fee: 610.00
- HOA Frequency:
- HOA Includes: Cable TV,Common RV Parking,Playground,Maintenance Grounds,Management,Dues Paid Monthly
- APN: 623021053
- WalkScore: 0
- VirtualTourURLBranded:

