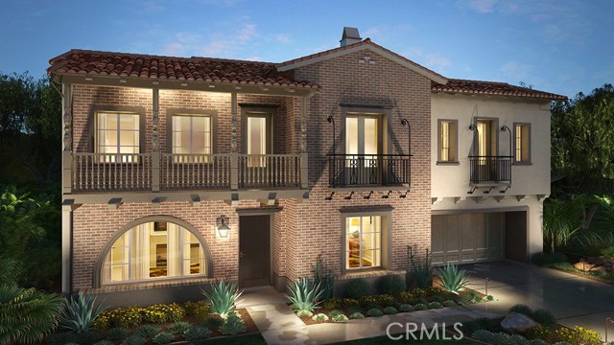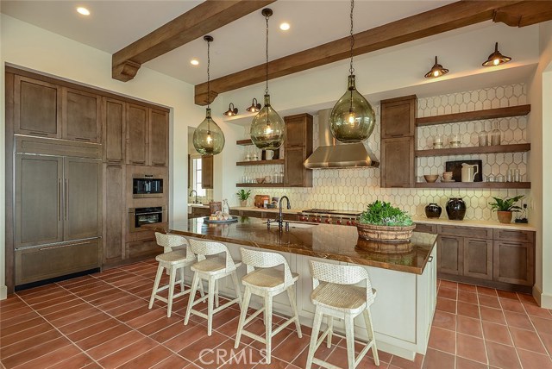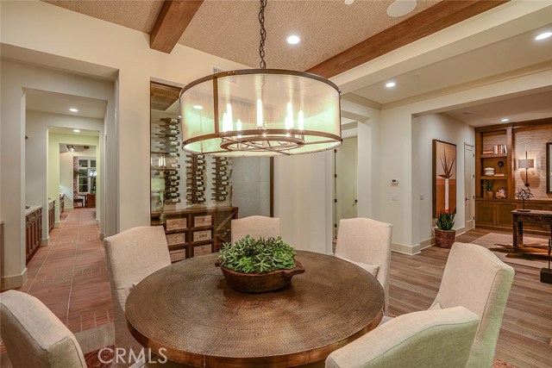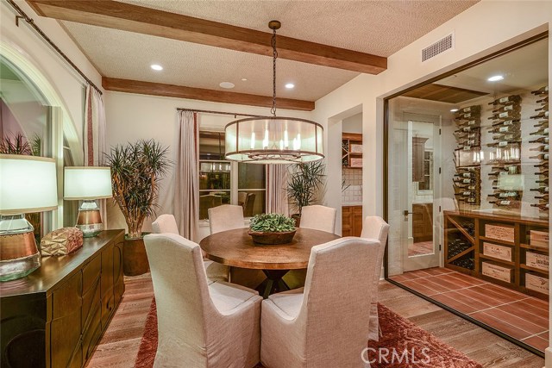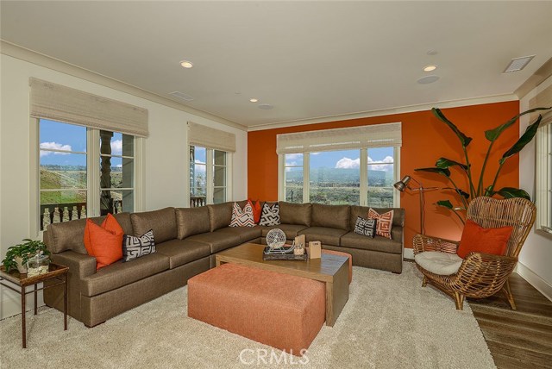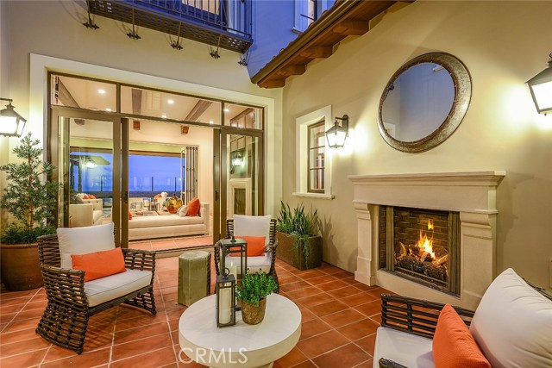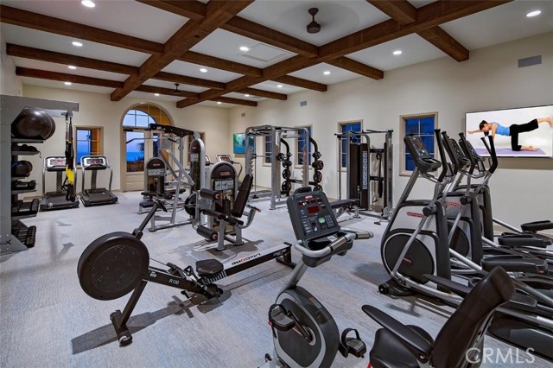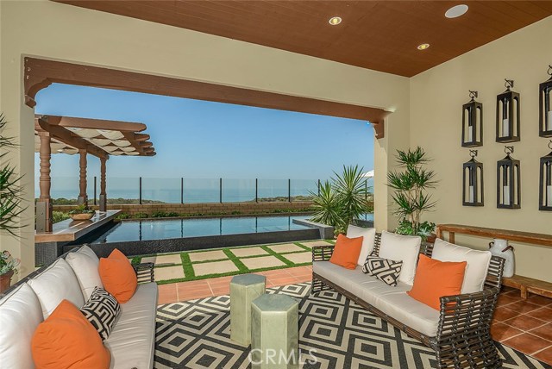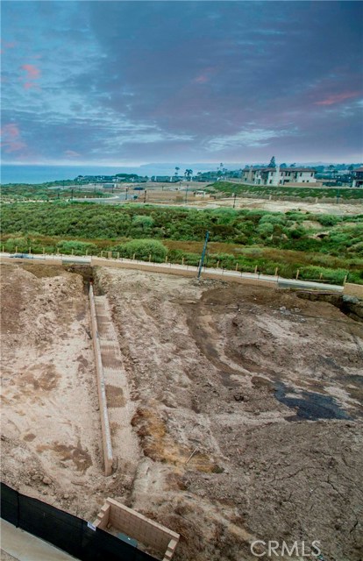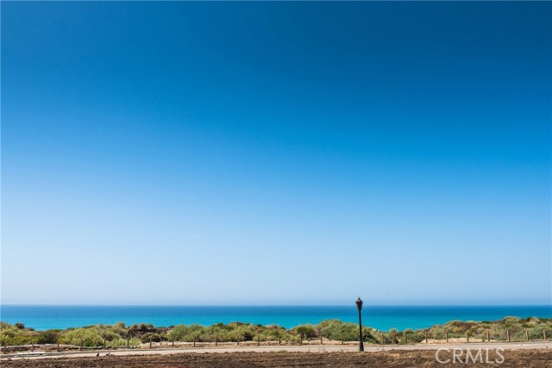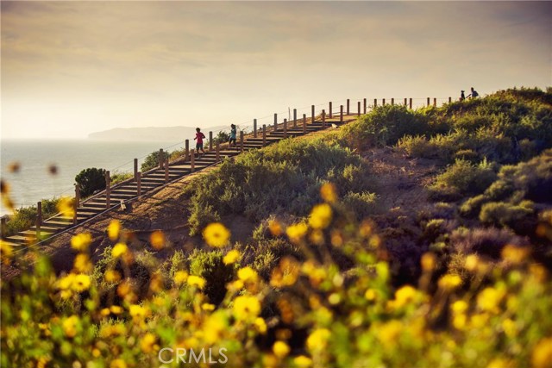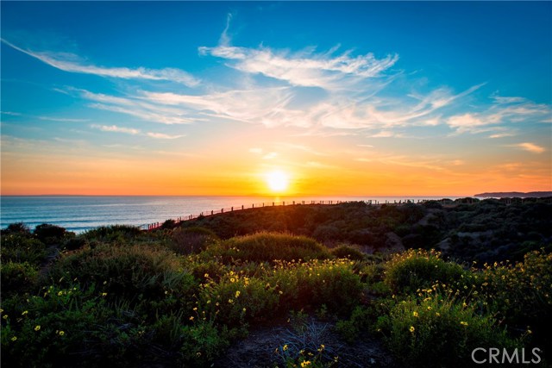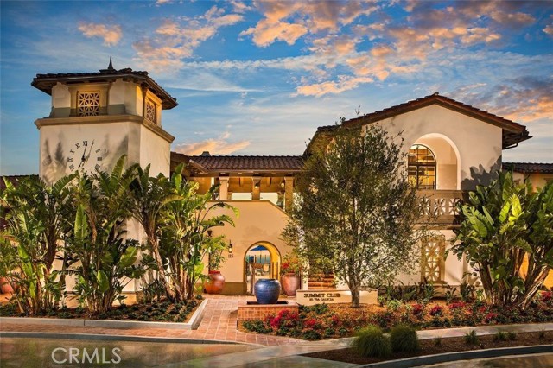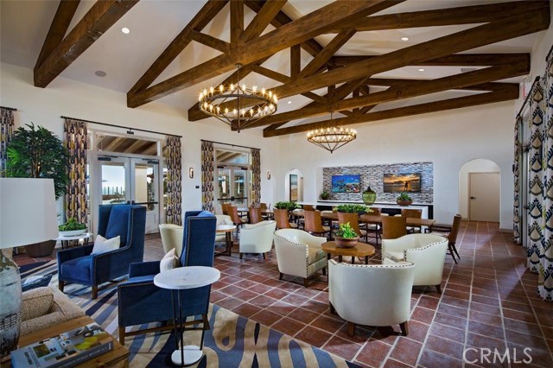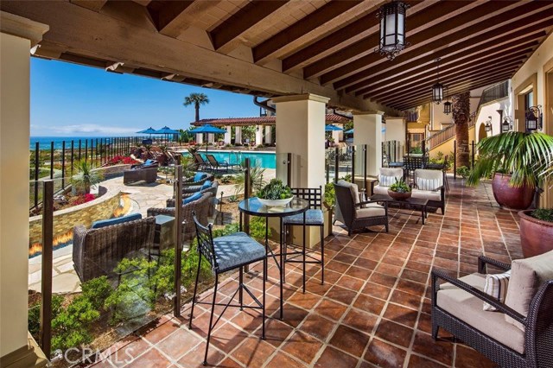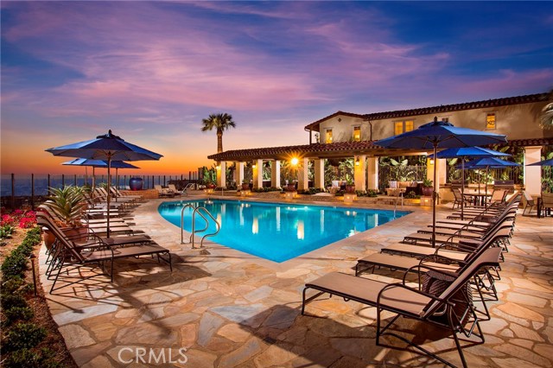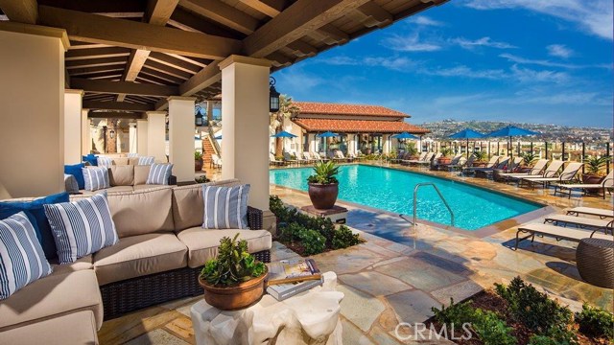Single Family Residence
- 111 Via San Sebastian ,San Clemente,CA 92672, USA
Property Description
#OC17251264
This amazing location faces towards Catalina and the Pacific coast line. Sure to enjoy beautiful sunsets this impressive floor plan is built to enjoy every bit. As you walk from the foyer towards the expansive great room you pass an inviting interior courtyard with included outdoor fireplace. The great room, kitchen and dining room open onto an airy covered outdoor room, offering up another ideal area for entertaining. The kitchen with large center island is flanked by the dining area and a long hallway with two butler pantries lead you to the formal dining room. A first floor junior master suite with separate backyard entrance, huge walk-in closet and full bath is tucked away into one corner of the home. The upper floor encompasses separate wings for the master and secondary bedroom spaces. The master suite is a sanctuary, accessed by a deck-fronted corridor that passes through a coffee bar before entering the expansive master bedroom, which features a sitting room with fireplace and small deck. The master bath opens to a large optional second deck. The over-sized walk-in closet can also serve as a dressing room. The loft-like bonus room with its own covered deck is found in the other wing with the secondary bedrooms featuring private baths, walk-in closets and decks.
Property Details
- Status: Pending
- Year Built: 2018
- Square Footage: 5544.00
- Property Subtype: Single Family Residence
- Property Condition:
- HOA Dues: 250.00
- Fee Includes: Pool,Spa/Hot Tub,Gym/Ex Room,Clubhouse
- HOA: Yes
Property Features
- Area 5544.00 sqft
- Bedroom 5
- Bethroom 5
- Garage 2.00
- Roof
Property Location Info
- County: Orange
- Community: Curbs
- MLS Area: MH - Marblehead
- Directions: 5 fwy exit Vista Hermosa head SO turn right on Avenida Costal Azul, RT at Escorial
Interior Features
- Common Walls: No Common Walls
- Rooms: Bonus Room,Great Room,Main Floor Master Bedroom,Two Masters,Walk-In Closet,Walk-In Pantry
- Eating Area:
- Has Fireplace: 1
- Heating: Central
- Windows/Doors Description:
- Interior: Balcony,High Ceilings,Pantry,Recessed Lighting
- Fireplace Description: Master Retreat,Outside,Gas,Great Room
- Cooling: Central Air,Dual
- Floors:
- Laundry: Individual Room,Inside,Upper Level
- Appliances: Double Oven,Microwave,Tankless Water Heater
Exterior Features
- Style:
- Stories:
- Is New Construction: 0
- Exterior:
- Roof:
- Water Source: Public
- Septic or Sewer: Public Sewer
- Utilities:
- Security Features:
- Parking Description:
- Fencing:
- Patio / Deck Description: Covered
- Pool Description: Association
- Exposure Faces:
- Lot Description: Back Yard,Close to Clubhouse,Lot 6500-9999,No Landscaping,Park Nearby
- Condition:
- View Description: Canyon,Catalina,City Lights,Coastline,Park/Greenbelt
School
- School District: Capistrano Unified
- Elementary School: Marblehead
- High School: Capistrano
- Jr. High School: MARBLE
Additional details
- HOA Fee: 250.00
- HOA Frequency: Monthly
- HOA Includes: Pool,Spa/Hot Tub,Gym/Ex Room,Clubhouse
- APN:
- WalkScore:
- VirtualTourURLBranded: http://www.greystreetstudios.com/Taylor-Morrison-California/sea-summit-indigo-residence-two.html

