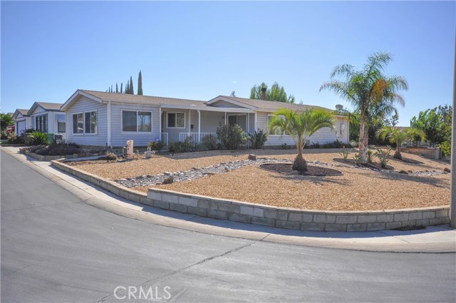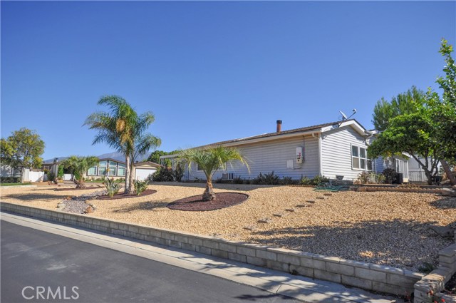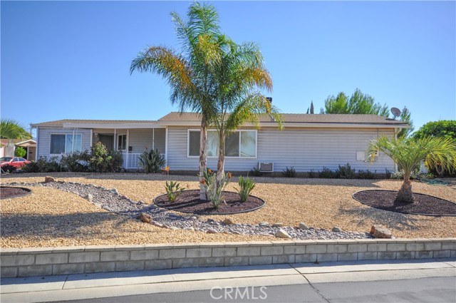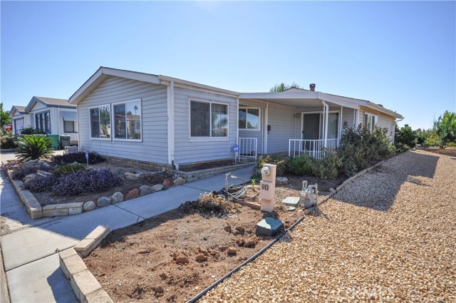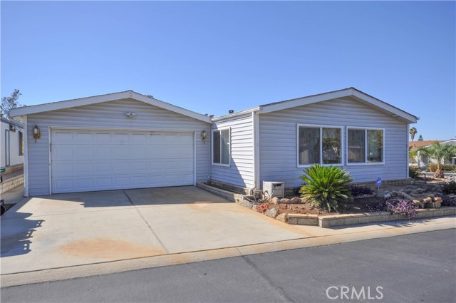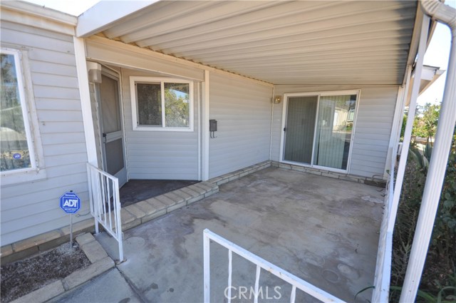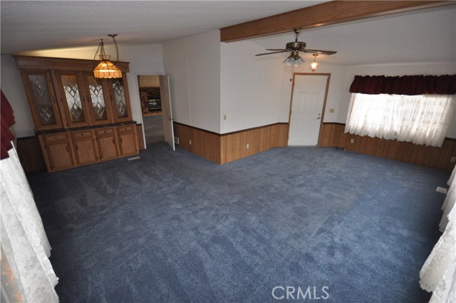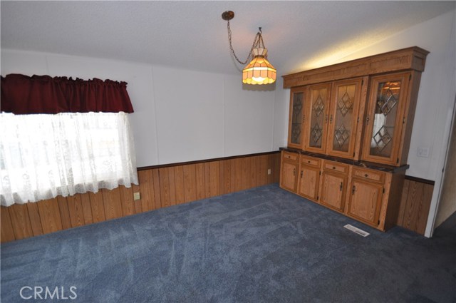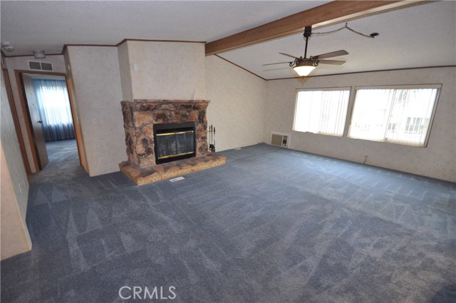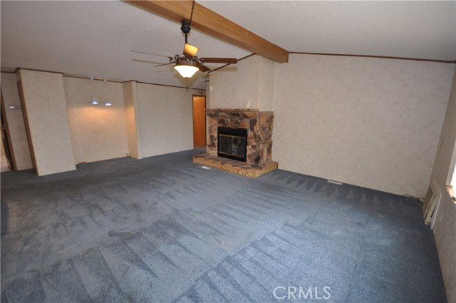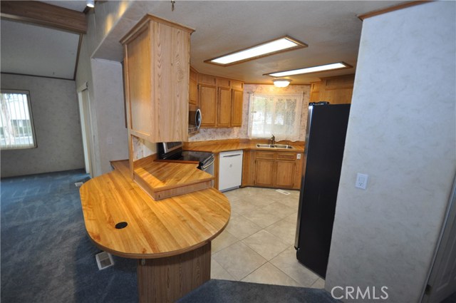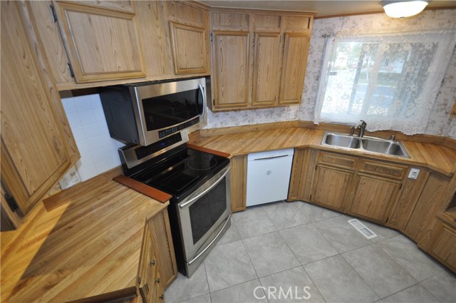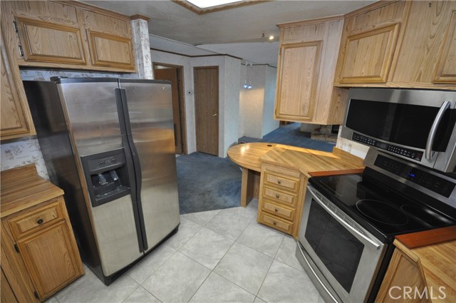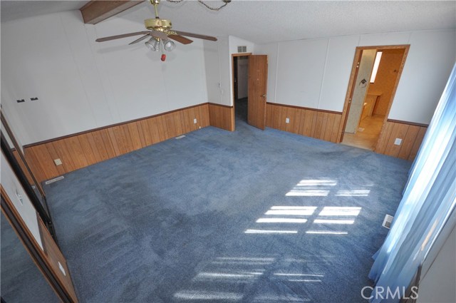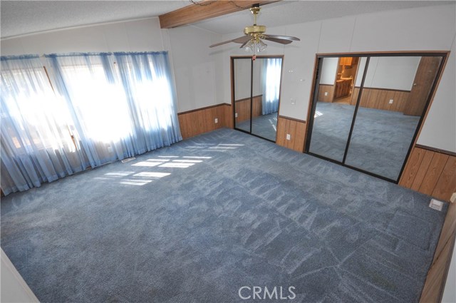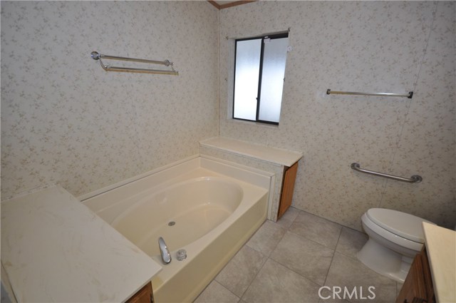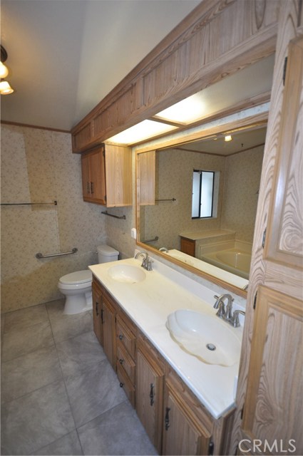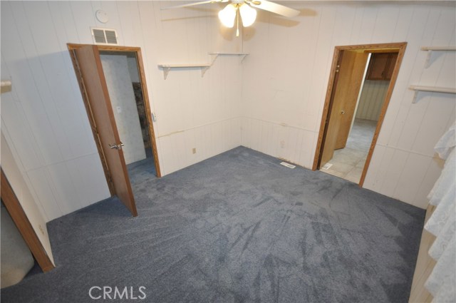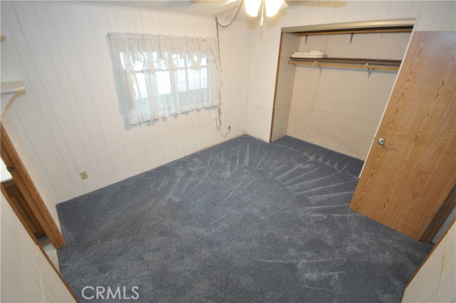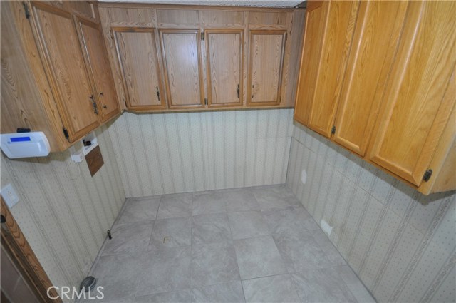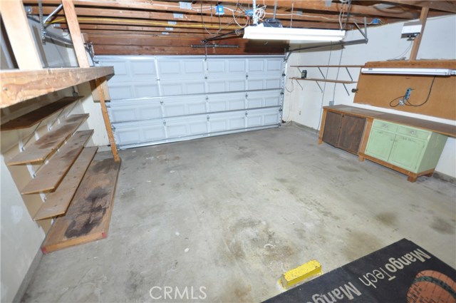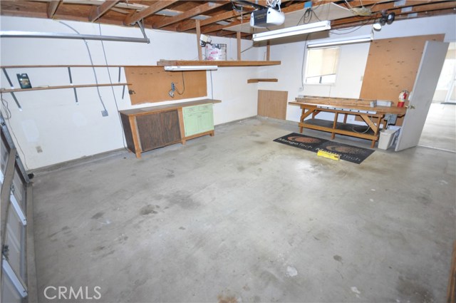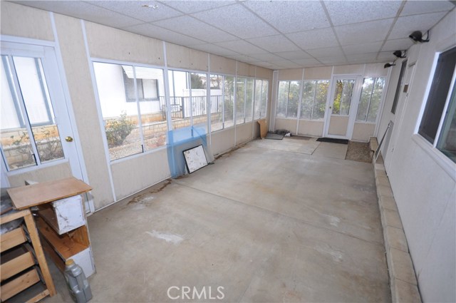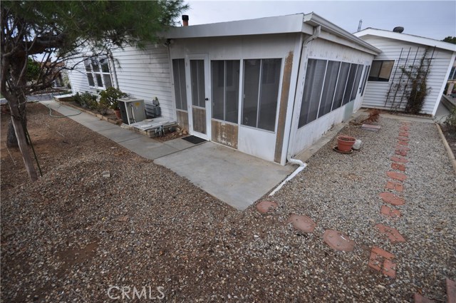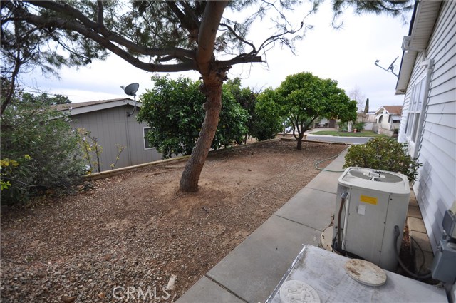- 10961 Desert Lawn Drive,Calimesa,CA 92320, USA
Property Description
#CV18251126
Come home to the tranquil resort-style living that's offered at the Plantation on the Lake community. Upon entering the home, you'll enter the living room with dining area and built-in china cabinet with lighting. The family room features a Marco DWF Series wood burning fireplace! The kitchen features an induction stove, walk-in pantry, over the range microwave, dishwasher and refrigerator. The laundry room has both washer and dryer connections, and plenty of cabinet space for all of the linens and cleaning supplies. The spare bedroom has a jack-and-jill style bathroom with shower. The master suite features two large walk-in closets, and a master bathroom with separate shower and tub, as well as a his and hers sink with plenty of storage. The two car attached garage is semi-finished with drywall and includes workbenches and shop lights. The attached sunroom is screened, insulated, and has glass windows. Over 2KW of Solar! The club house features a community office, restaurant kitchen, pool tables, card room, library with fireplace, and hobby room complete with ceramic kiln. The recreation center has a full restaurant kitchen, fireside lounge, swimming pool, spa, fitness room, wide screen TV, 700 person dining hall, stage and dance floor. To top is all off the vineyards and orchards are available for residents to pick and enjoy a variety of fresh fruit in season, such as: grapes, peaches, plums, nectarines, apricots, figs, persimmons, pears, oranges, lemons and pomegranates.
Property Details
- Status: Active
- Year Built: 1985
- Square Footage: 1908.00
- Property Subtype:
- Property Condition:
- HOA Dues:
- Fee Includes:
- HOA: Yes
Property Features
- Area 1908.00 sqft
- Bedroom 2
- Bethroom 2
- Garage 2.00
- Roof
Property Location Info
- County: Riverside
- Community: Curbs,Street Lighting
- MLS Area: 269 - Yucaipa/Calimesa
- Directions: Turn into Plantation on the Lake. Pass the clubhouse, pass the orchard/power poles, turn left on the street after the orchard. First right. Home is on the left (corner lot).
Interior Features
- Common Walls:
- Rooms: All Bedrooms Down,Family Room,Living Room,Main Floor Master Bedroom,Master Bathroom,Master Bedroom,Walk-In Closet,Walk-In Pantry
- Eating Area:
- Has Fireplace:
- Heating: Central Furnace
- Windows/Doors Description: Double Pane Windows
- Interior:
- Fireplace Description:
- Cooling:
- Floors:
- Laundry: Area,Gas Dryer Hookup,Individual Room,Inside,Washer Hookup
- Appliances:
Exterior Features
- Style:
- Stories: 1
- Is New Construction:
- Exterior: Awning,Rain Gutters
- Roof:
- Water Source: Public
- Septic or Sewer: Public Sewer
- Utilities:
- Security Features:
- Parking Description:
- Fencing:
- Patio / Deck Description: Covered,Enclosed,Enclosed Glass Porch,Porch - Front,Screened Patio
- Pool Description: Association
- Exposure Faces: North
- Lot Description: Back Yard
- Condition:
- View Description:
School
- School District: Yucaipa/Calimesa Unified
- Elementary School:
- High School:
- Jr. High School:
Additional details
- HOA Fee:
- HOA Frequency:
- HOA Includes:
- APN: 009707651
- WalkScore:
- VirtualTourURLBranded:

