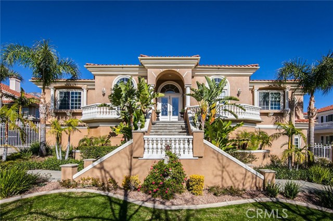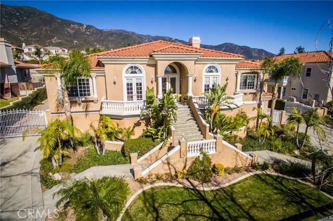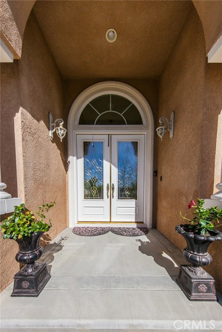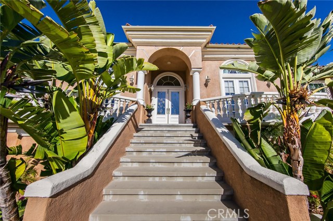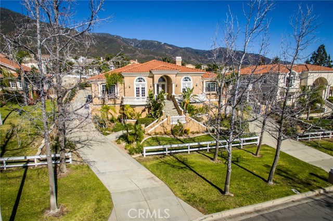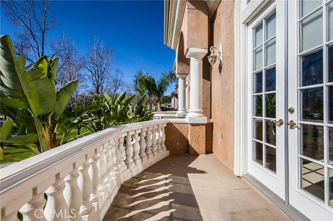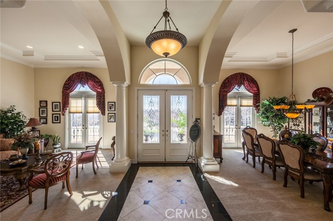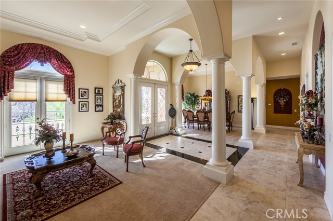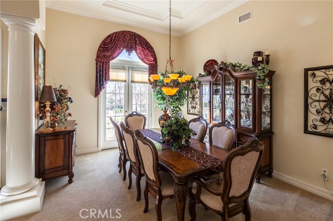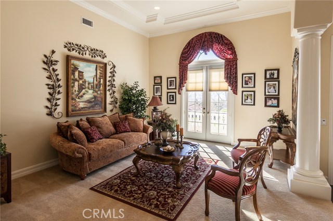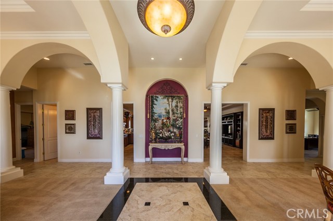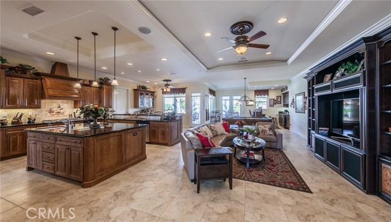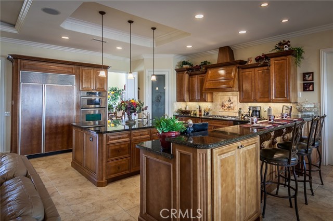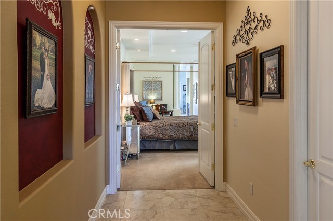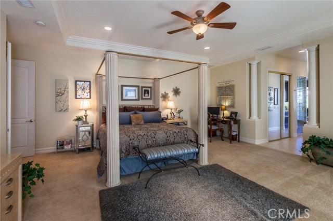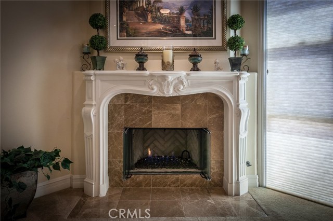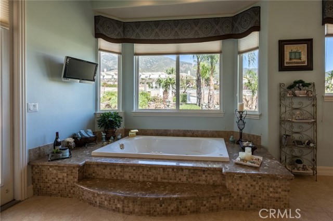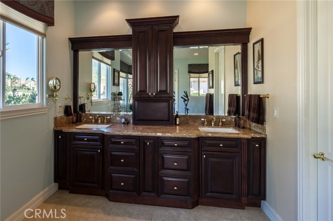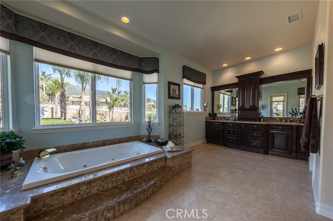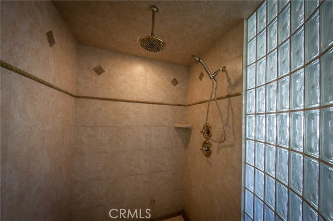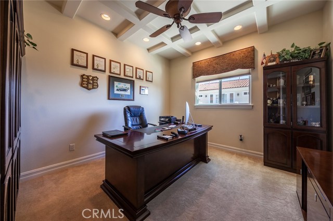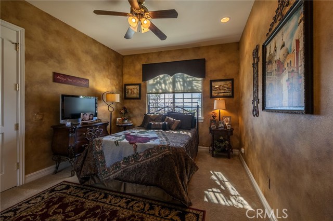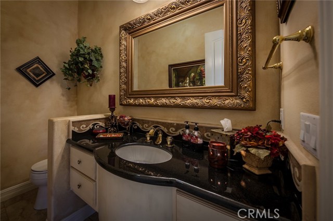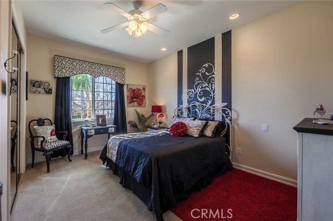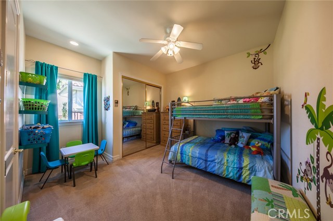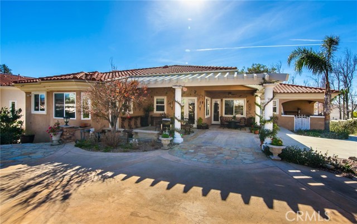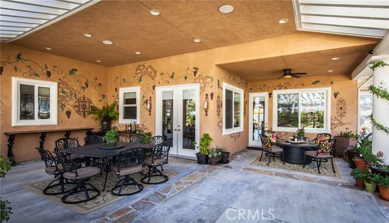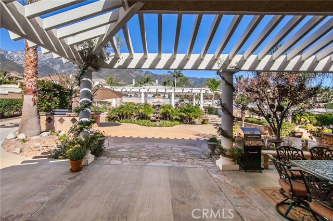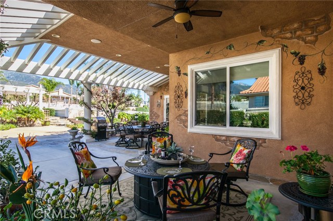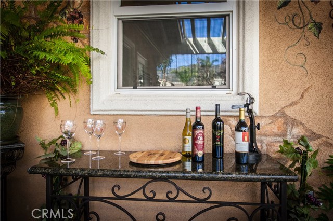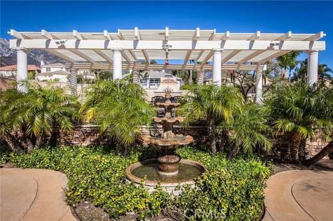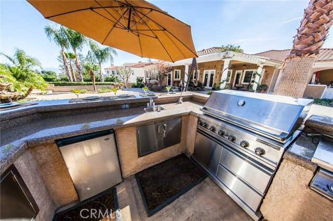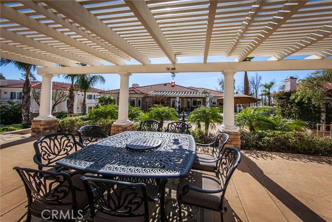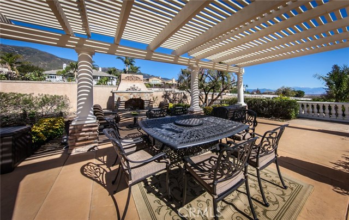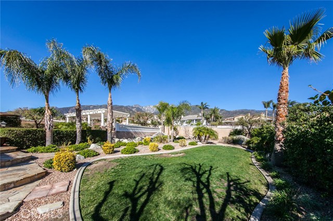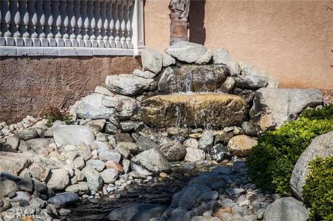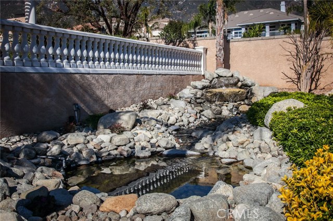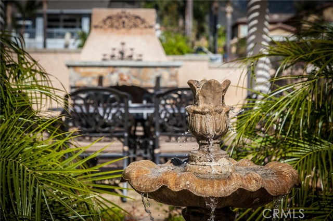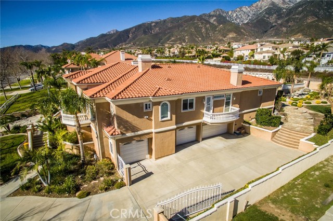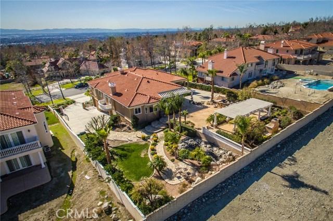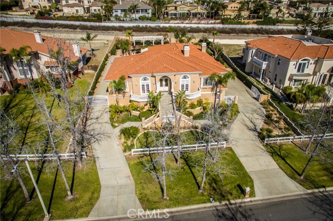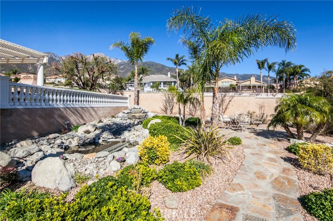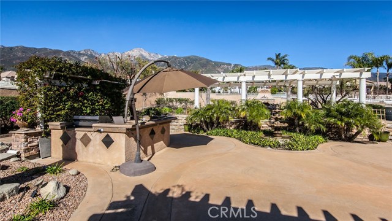Single Family Residence
- 10998 Deer Canyon Drive,Rancho Cucamonga,CA 91737, USA
Property Description
#CV18016747
Luxurious Tuscan Inspired Single Story Home in Prestigious Deer Creek with Snow Capped Mtn & City Views. Ladies & Gentlemen, this Magnificent hm was designed with all your entertaining & physical needs in mind. Granite/marble counters throughout; lots of Kit storage & island with veg sink; built in Sub Zero refrig; Dbl Conv Oven+warming drawer; Crown Molding & towering ceilings in Formal Entry, Liv & Din Rms.; Brkfst Nook & breakfast bar; Great Rm features Wet Bar, Pool Table area, Ent Unit & Fireplace; Central Vac & Ceiling Fans thru out; Security system incl Cameras; Surround Sound; Wired for Internet, TV & Music. The Lndry Rm has lots of cabinets & granite counters; Mstr bdrm has Marble Counters, Steam Shwr, Spa, & Fireplace; Jack & Jill ba; Guest rm has it's own prvt bath featuring Oversized Shower; 4 Car Garage incl 1/2 ba, epoxy floors, workbench & storage. Sngl garg is tall enough for your Car Lift, Boat, or Hobby Shop. Yard has 2 Patios - 1 freestanding with Lattice cover & Fireplace - 2nd patio is attached & Covered - Courtyard in between both patios with fountain. Enjoy entertaining your guests around Gas BBQ/Wet bar with granite counter. Step down flagstone stairs to lawn area featuring Cascading Waterscape & flagstone patio. Hm has 2 driveways with remote gate access - 1 leads to garage on lower level (with RV clean out) 2nd leads to upper level for unloading groceries/passengers & has Wheelchair access for elderly parents or guests.
Property Details
- Status: Closed
- Year Built: 2006
- Square Footage: 4100.00
- Property Subtype: Single Family Residence
- Property Condition: Turnkey
- HOA Dues: 116.00
- Fee Includes: Dues Paid Monthly,Other
- HOA: Yes
Property Features
- Area 4100.00 sqft
- Bedroom 4
- Bethroom 3
- Garage 4.00
- Roof
Property Location Info
- County: San Bernardino
- Community: Horse Trails,Street Lighting
- MLS Area: 688 - Rancho Cucamonga
- Directions: North on Haven Ave off 210 Frwy., East on Boulder Canyon
Interior Features
- Common Walls: 2+ Common Walls
- Rooms: All Bedrooms Down,Dressing Area,Family Room,Formal Entry,Great Room,Jack & Jill,Kitchen,Laundry,Living Room,Main Floor Bedroom,Main Floor Master Bedroom,Master Bathroom,Master Suite,Office,Walk-In Closet,Walk-In Pantry
- Eating Area: Breakfast Counter / Bar,Breakfast Nook,Dining Room
- Has Fireplace: 1
- Heating: Central Furnace
- Windows/Doors Description:
- Interior: Built-Ins,Ceiling Fan,Coffered Ceiling(s),Crown Moldings,Granite Counters,High Ceilings (9 Feet+),Living Room Balcony,Open Floor Plan,Pantry,Recessed Lighting,Storage Space,Vacuum Central,Wet Bar,Wired for Data,Wired for Sound
- Fireplace Description: Master Retreat,Outdoors,Great Room
- Cooling: Central
- Floors: Carpet,Tile
- Laundry: Individual Room,Inside
- Appliances: Built In Range,Convection Oven,Dishwasher,Double Oven,Garbage Disposal
Exterior Features
- Style: Mediterranean
- Stories: 1
- Is New Construction: 0
- Exterior:
- Roof:
- Water Source: Public
- Septic or Sewer: Septic Type Unknown
- Utilities:
- Security Features: Automatic Gate,Carbon Monoxide Detector(s),Security System,Smoke Detector,Wired for Alarm System
- Parking Description: Direct Garage Access,Driveway
- Fencing: Block
- Patio / Deck Description: Concrete,Covered,Deck,Patio,Patio Open,Stone
- Pool Description: None
- Exposure Faces:
- Lot Description: Back Yard,Front Yard,Landscaped,Lawn,Lot 20000-39999 Sqft,Sprinkler System,Sprinklers In Front,Sprinklers In Rear,Sprinklers On Side,Sprinklers Timer
- Condition: Turnkey
- View Description: City Lights,Mountain
School
- School District: Alta Loma
- Elementary School:
- High School: Los Osos
- Jr. High School:
Additional details
- HOA Fee: 116.00
- HOA Frequency: Monthly
- HOA Includes: Dues Paid Monthly,Other
- APN: 1074501090000
- WalkScore:
- VirtualTourURLBranded:

