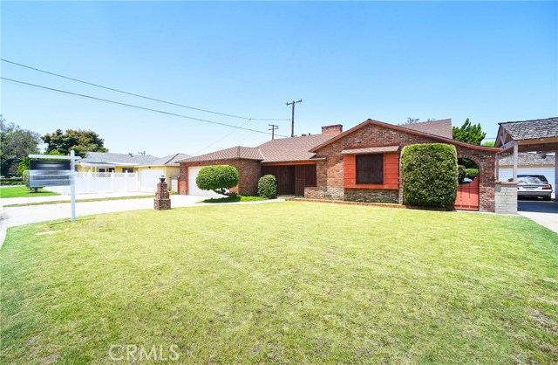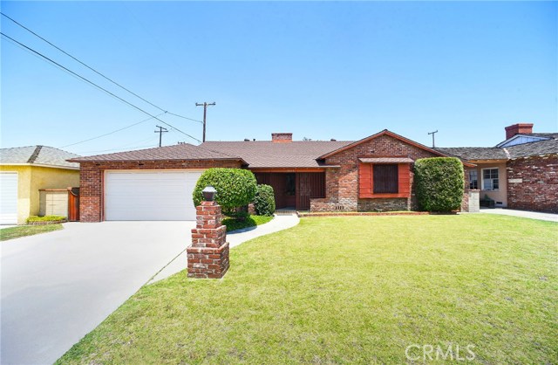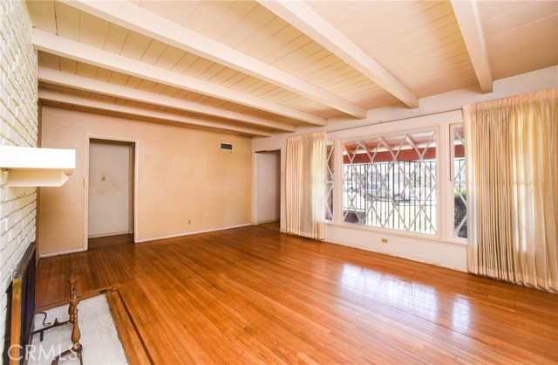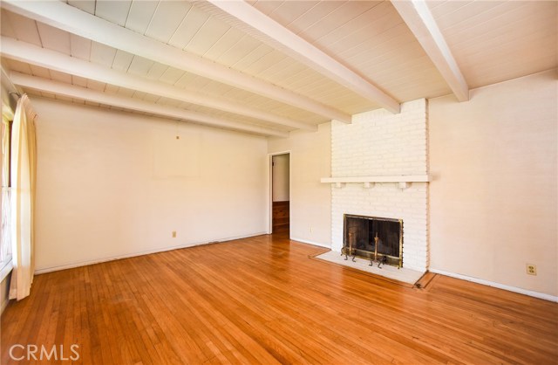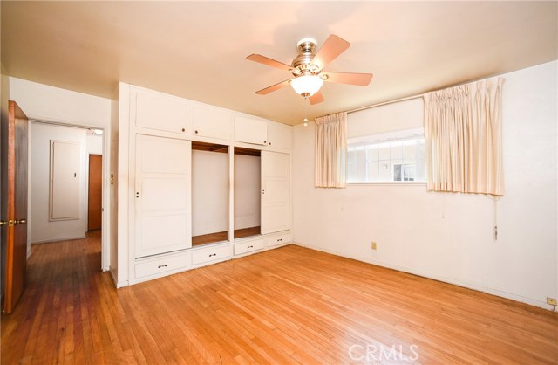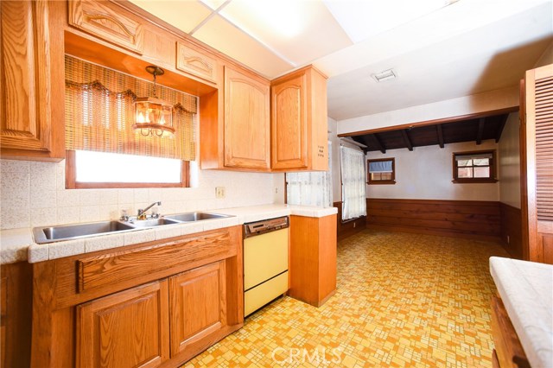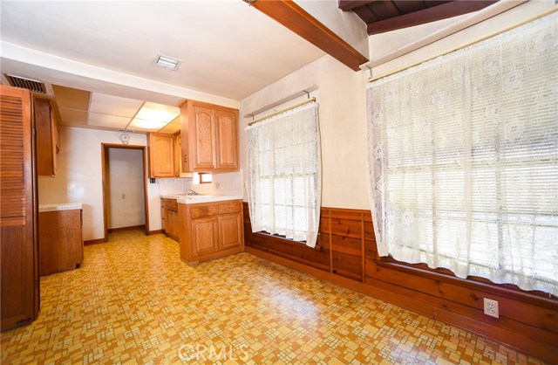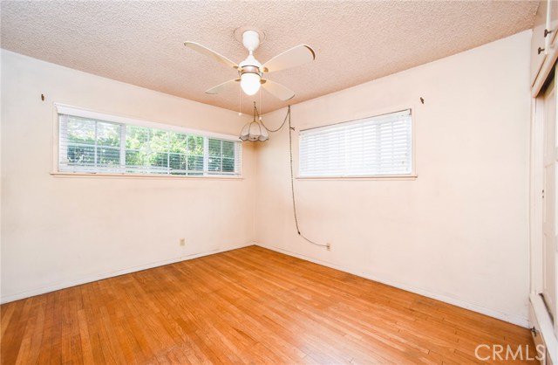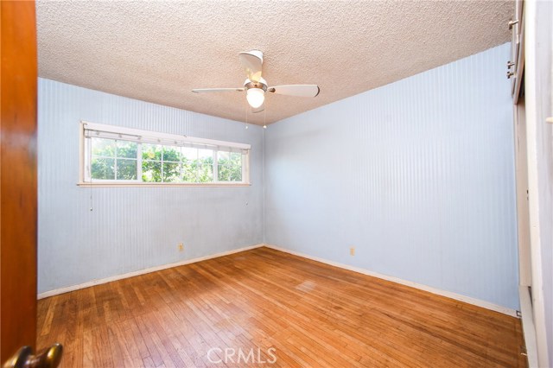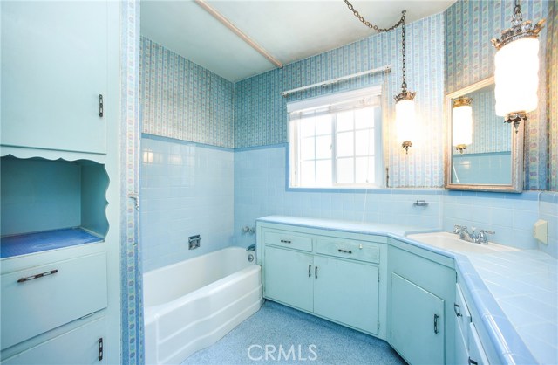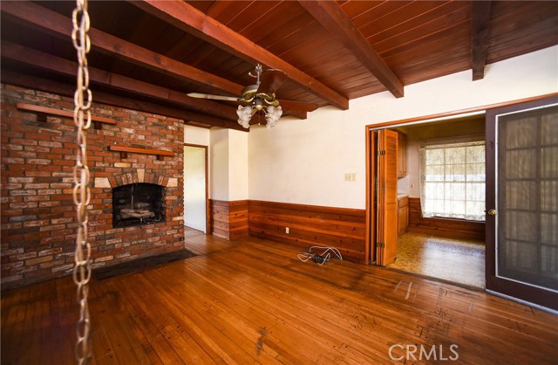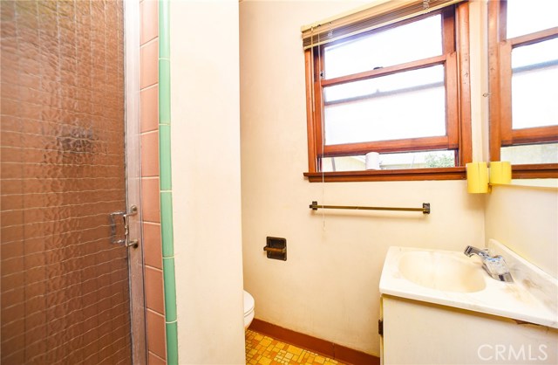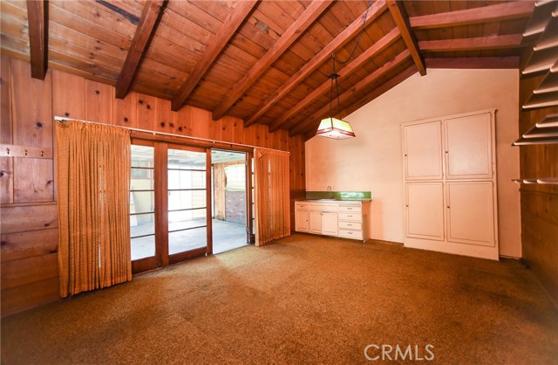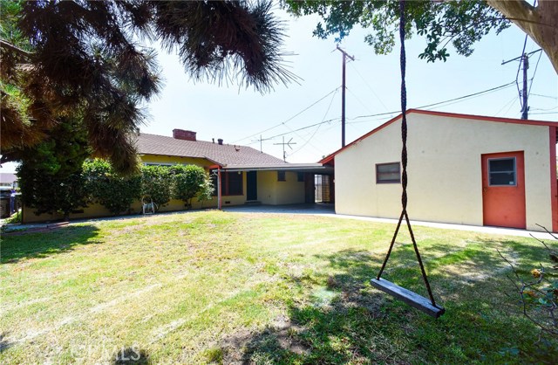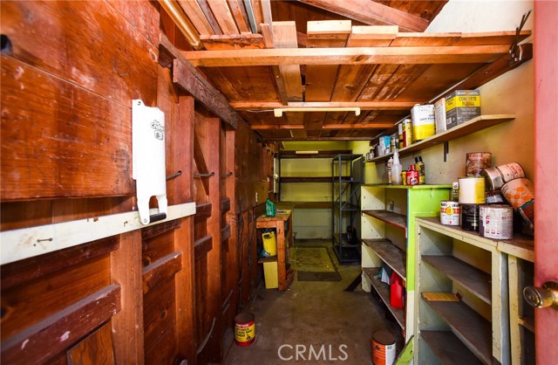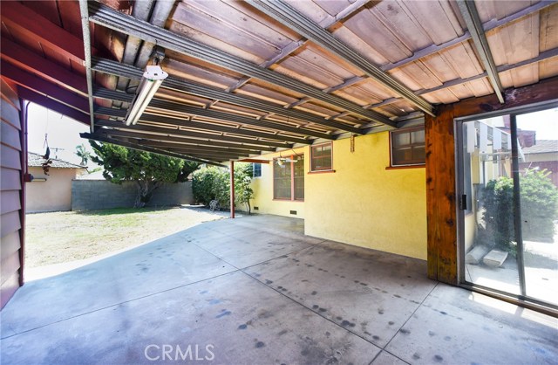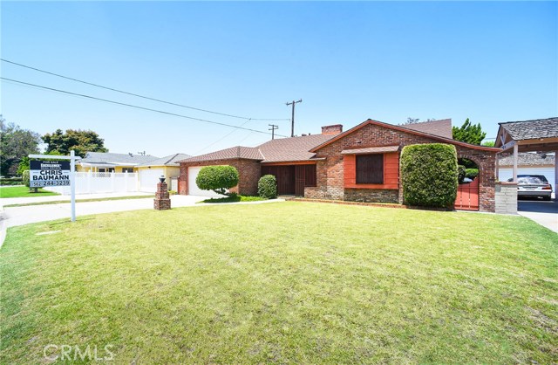Single Family Residence
- 8413 Gainford Street,Downey,CA 90240, USA
Property Description
#DW19164671
Located in the Charloma Estates area of Downey. This 3 bedroom 1.75 bath house includes entry with closet, hardwood flooring throughout, gas and wood burning fireplace in living room and family room. Open beamed ceilings throughout. Large window overlooking the backyard from the family room, and the front yard from the living room. Family room is cozy with easy access to kitchen and separate eating area, wainscoting, fireplace, ceiling fan, and direct access to private backyard. Country style kitchen and separate eating area with tile counter top, and double sink. Separate service room for washer and dryer, and 3/4 bathroom conveniently located on west side of house. Direct garage access to house with rear garage door for drive through access/option. All rooms have a ceiling fan, double pane windows throughout rear portion of house. Hallway with built in desk and stairs to attic crawl space. Built in cabinets and large tile counter top in full bathroom. Master bedroom includes his/hers closet, and sitting area underneath large window overlooking front yard. Detached rumpus room or bonus room with cathedral ceiling, and water hookup including existing kitchenette. Separate workshop attached to detached rumpus room or bonus room. Backyard is private with covered patio, sliding glass doors, and side yard on both the west east and west side of the house.
Property Details
- Status: Active
- Year Built: 1951
- Square Footage: 1577.00
- Property Subtype: Single Family Residence
- Property Condition:
- HOA Dues: 0.00
- Fee Includes:
- HOA: Yes
Property Features
- Area 1577.00 sqft
- Bedroom 3
- Bethroom 2
- Garage 2.00
- Roof Composition
Property Location Info
- County: Los Angeles
- Community: Street Lights,Urban
- MLS Area: D2 - Northwest Downey, N of Firestone, W of Downey
- Directions: Located between Brookshire and Downey Avenue north of Florence Avenue
Interior Features
- Common Walls: No Common Walls
- Rooms: Bonus Room,Family Room,Kitchen,Laundry,Living Room,Master Bedroom,Workshop
- Eating Area: Area,Country Kitchen,See Remarks
- Has Fireplace: 1
- Heating: Forced Air
- Windows/Doors Description: Double Pane Windows,Drapes,Wood FramesSliding Doors
- Interior: Beamed Ceilings,Block Walls,Brick Walls,Cathedral Ceiling(s),Ceiling Fan(s),Stair Climber,Tile Counters,Wainscoting
- Fireplace Description: Family Room,Living Room,Gas,Gas Starter,Wood Burning
- Cooling: Central Air
- Floors: Laminate,Wood
- Laundry: Electric Dryer Hookup,Individual Room,Inside,Washer Hookup
- Appliances: Water Heater
Exterior Features
- Style: See Remarks
- Stories: 1
- Is New Construction: 0
- Exterior:
- Roof: Composition
- Water Source: Public
- Septic or Sewer: Public Sewer
- Utilities: Cable Available,Electricity Connected,Natural Gas Connected,Phone Available,Sewer Connected,Water Connected
- Security Features: Carbon Monoxide Detector(s),Window Bars
- Parking Description: Direct Garage Access,Driveway,Concrete,Garage,Garage Faces Front,Garage - Single Door,Garage Door Opener,See Remarks
- Fencing: Block
- Patio / Deck Description: Concrete,Covered,Patio,Patio Open,Rear Porch,Slab
- Pool Description: None
- Exposure Faces: South
- Lot Description: Back Yard,Front Yard,Landscaped,Lawn
- Condition:
- View Description: None
School
- School District: Downey Unified
- Elementary School:
- High School:
- Jr. High School:
Additional details
- HOA Fee: 0.00
- HOA Frequency:
- HOA Includes:
- APN: 6362011003
- WalkScore:
- VirtualTourURLBranded:

