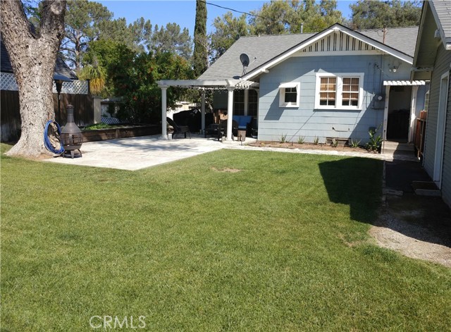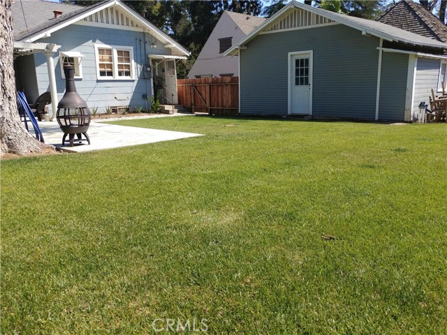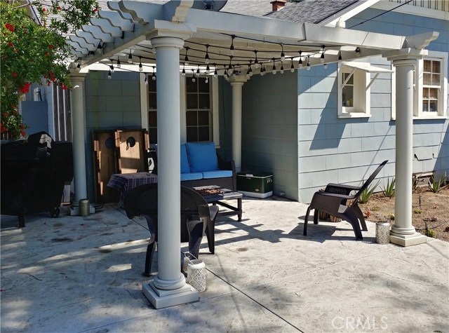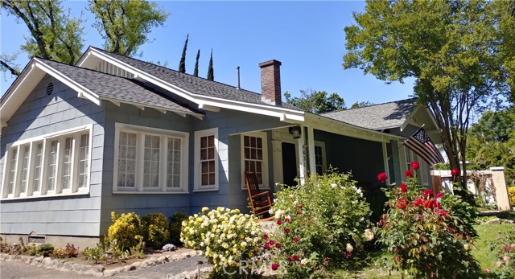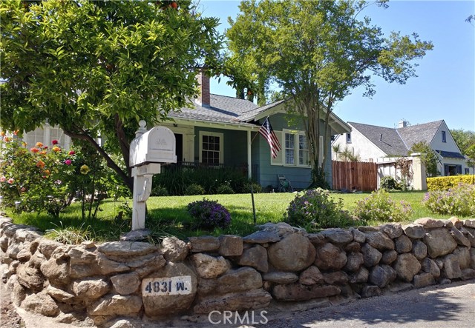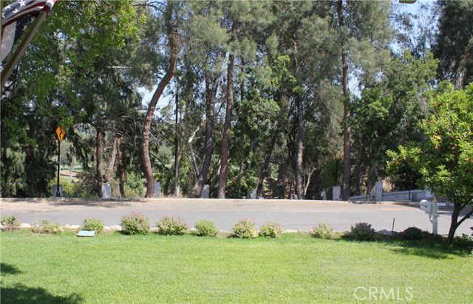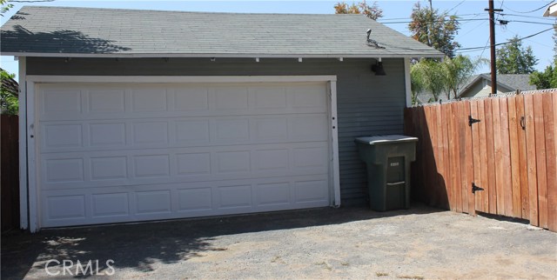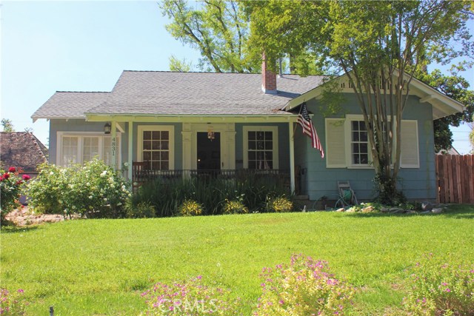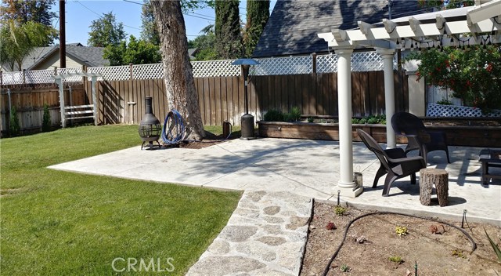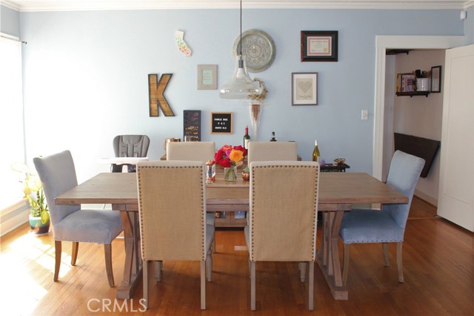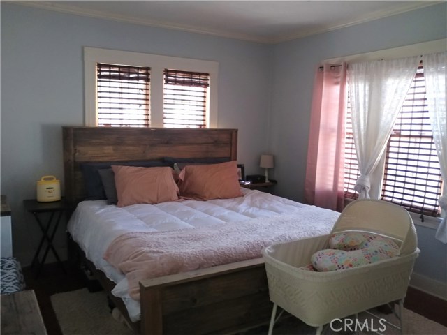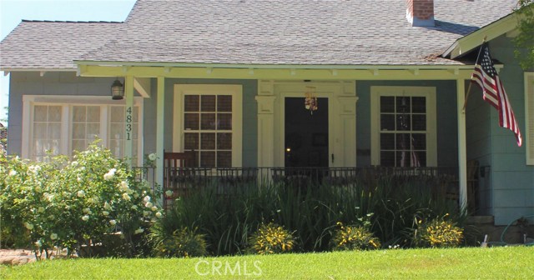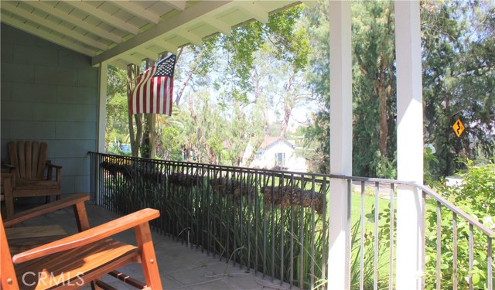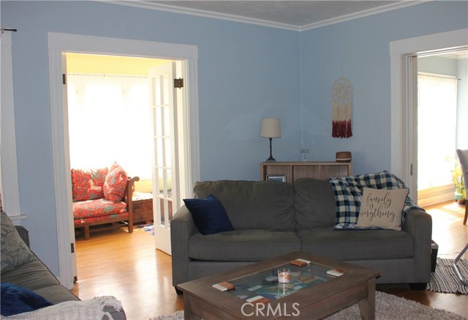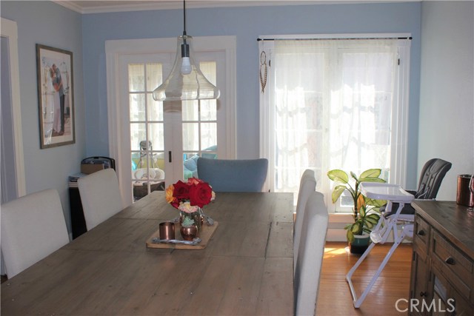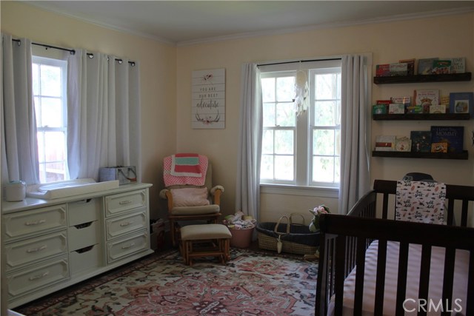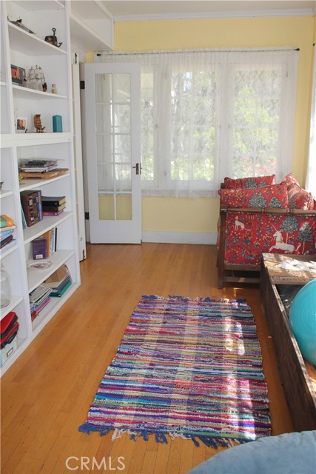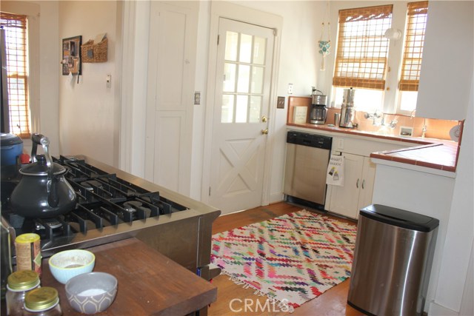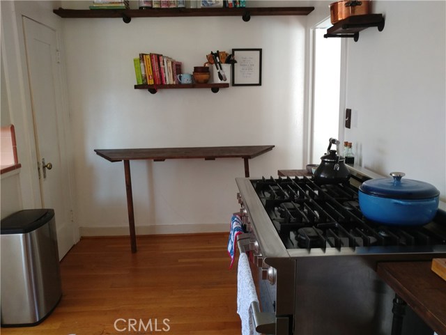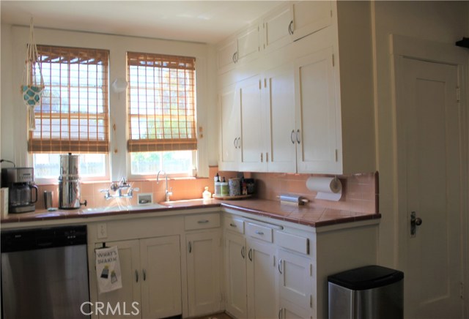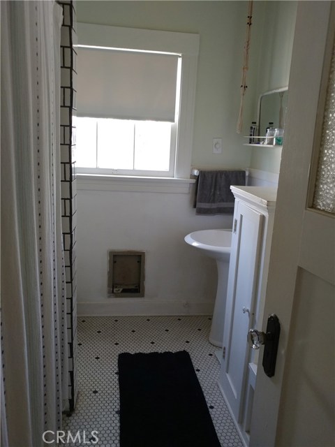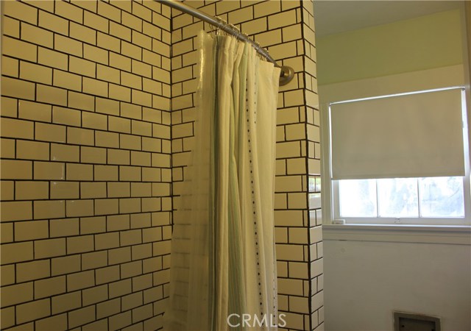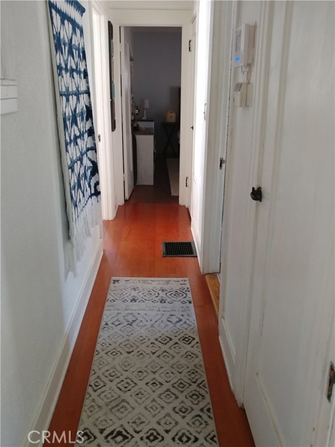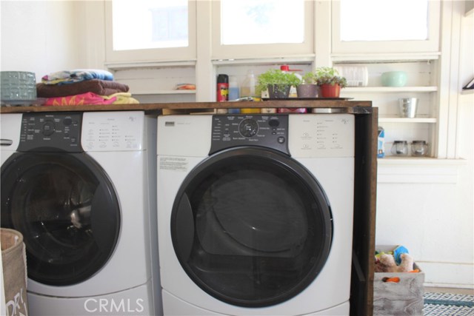Single Family Residence
- 4831 Somerset Drive,Riverside,CA 92507, USA
Property Description
#IV19102052
2BDRM + BONUS ROOM. BACK ON THE MARKET! This charming Craftsman home across from the Prestigious Victoria Country Club offers tree-lined streets, a serene neighborhood, and a bonus room which can easily be converted into a 3rd bedroom. The custom 1924 architecture with an open floor plan, lots of windows, and a spectacular porch view makes you feel right at home. This home features original hardwood floors, crown molding, textured ceiling, subway tiled shower, French doors, and much more. MUST SEE! The manicured landscape leads to a cozy porch where you can enjoy the evening breeze while relishing the unobstructed view of mellow trees and a picturesque garden. The spacious backyard designed with cobblestone walkways, lush grass, and a sitting area under an elegant pergola is perfect for hosting dinner parties or family BBQ. This home is approved under the Mills Act which affords huge tax savings.
Property Details
- Status: Pending
- Year Built: 1924
- Square Footage: 1591.00
- Property Subtype: Single Family Residence
- Property Condition:
- HOA Dues: 0.00
- Fee Includes:
- HOA: Yes
Property Features
- Area 1591.00 sqft
- Bedroom 2
- Bethroom 1
- Garage 2.00
- Roof Composition
Property Location Info
- County: Riverside
- Community: Biking,Foothills,Golf,Hiking,Horse Trails
- MLS Area: 252 - Riverside
- Directions: Victoria and Woodbine
Interior Features
- Common Walls: No Common Walls
- Rooms: All Bedrooms Down,Family Room,Kitchen,Laundry,Library,Sun,Walk-In Pantry
- Eating Area: Breakfast Nook,Dining Room
- Has Fireplace: 1
- Heating: Central
- Windows/Doors Description:
- Interior: Ceiling Fan(s),Crown Molding,Open Floorplan,Pantry,Tile Counters
- Fireplace Description: Family Room
- Cooling: Central Air
- Floors: Wood
- Laundry: Individual Room,Inside,Washer Hookup
- Appliances: Disposal,Gas Oven,Gas Range,Gas Water Heater
Exterior Features
- Style: Craftsman
- Stories: 1
- Is New Construction: 0
- Exterior:
- Roof: Composition
- Water Source: Public
- Septic or Sewer: Private Sewer
- Utilities: Electricity Available,Natural Gas Available,Phone Available
- Security Features:
- Parking Description: Driveway,Garage
- Fencing: Wood
- Patio / Deck Description: Front Porch,Slab
- Pool Description: None
- Exposure Faces:
- Lot Description: 0-1 Unit/Acre,Back Yard,Front Yard,Landscaped,Lawn,Rectangular Lot,Sprinklers In Front,Sprinklers In Rear,Yard
- Condition:
- View Description: Golf Course,Trees/Woods
School
- School District: Riverside Unified
- Elementary School:
- High School:
- Jr. High School:
Additional details
- HOA Fee: 0.00
- HOA Frequency:
- HOA Includes:
- APN: 219151020
- WalkScore:
- VirtualTourURLBranded:

