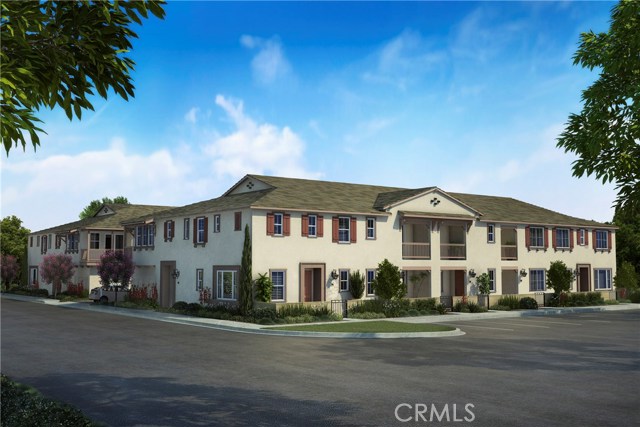Condominium
- 2788 E. Berry Loop Privado #80 ,Ontario,CA 91761, USA
Property Description
#PW19088391
This home is spacious and feels larger than 1,685 S.F. As you enter your home through the front porch, you will be greeted with the open dining, great room and kitchen. There is also a tech area convenient for a desk station and office work. The kitchen has plenty of counter space to work on with a breakfast counter bar at the peninsula. The walk in pantry has plenty of shelves to store your items. There is a power room downstairs convenient for your guests to use. Glass panels kitchen cabinet doors displays your dishes on either side of your new Stainless steel microwave and gas range. Upgraded shiny chrome goose neck faucet at your dual basin stainless steel sink. Your master is in a separate wing on its own with a walk in closet and separate water closet for privacy. Master bath as dual sinks and a separate tub and shower to use after a hard at work to use. There is a balcony off your master as a great retreat to drink your morning coffee. This homes features a large laundry room upstairs with enough room for a side by side washer/dryer. There is room for an optional linen cabinet in the hallway to separate the other bedrooms from your master to store all your beach towels and sport gears. Secondary bedrooms on the other side of the home with one featuring a walk in closet. A secondary bath is close by for easy access to both bedrooms. Home photo represents rendering.
Property Details
- Status: Pending
- Year Built: 2019
- Square Footage: 1685.00
- Property Subtype: Condominium
- Property Condition: Under Construction
- HOA Dues: 312.00
- Fee Includes: Pool,Spa/Hot Tub,Barbecue,Outdoor Cooking Area,Picnic Area,Playground,Clubhouse,Recreation Room,Meeting Room,Insurance,Maintenance Grounds,Pet Rules,Pets Permitted
- HOA: Yes
Property Features
- Area 1685.00 sqft
- Bedroom 3
- Bethroom 2
- Garage 2.00
- Roof Concrete,Tile
Property Location Info
- County: San Bernardino
- Community: Curbs,Dog Park,Park,Sidewalks,Street Lights
- MLS Area: 686 - Ontario
- Directions: 60 Freeway exit Archibald South to Ontario Ranch Rd. U Turn to North Archibald, quick Right on E. Bordeaux Dr.
Interior Features
- Common Walls: 2+ Common Walls,No One Above,No One Below
- Rooms: All Bedrooms Up,Great Room,Kitchen,Laundry,Master Bathroom,Master Bedroom
- Eating Area: Breakfast Counter / Bar,Dining Room
- Has Fireplace: 0
- Heating: Zoned,Forced Air
- Windows/Doors Description: Panel Doors
- Interior: Copper Plumbing Full,Granite Counters,High Ceilings,Home Automation System,Open Floorplan,Recessed Lighting,Wired for Data
- Fireplace Description: None
- Cooling: Central Air,Dual
- Floors:
- Laundry: Gas Dryer Hookup,Inside,Upper Level,Washer Hookup
- Appliances: Dishwasher,ENERGY STAR Qualified Appliances,Free-Standing Range,Disposal,Gas Oven,Gas Range,High Efficiency Water Heater,Hot Water Circulator,Microwave,Self Cleaning Oven,Tankless Water Heater,Vented Exhaust Fan,Water Line to Refrigerator
Exterior Features
- Style:
- Stories: 2
- Is New Construction: 0
- Exterior:
- Roof: Concrete,Tile
- Water Source: Public
- Septic or Sewer: Public Sewer
- Utilities:
- Security Features: Carbon Monoxide Detector(s),Fire and Smoke Detection System,Fire Sprinkler System,Firewall(s),Smoke Detector(s)
- Parking Description: Direct Garage Access,Garage Faces Rear,Garage - Single Door,Garage Door Opener,Side by Side
- Fencing:
- Patio / Deck Description:
- Pool Description: Association,Community,In Ground
- Exposure Faces:
- Lot Description: Zero Lot Line
- Condition: Under Construction
- View Description: Neighborhood
School
- School District: Chaffey Joint Union High
- Elementary School:
- High School:
- Jr. High School:
Additional details
- HOA Fee: 312.00
- HOA Frequency: Monthly
- HOA Includes: Pool,Spa/Hot Tub,Barbecue,Outdoor Cooking Area,Picnic Area,Playground,Clubhouse,Recreation Room,Meeting Room,Insurance,Maintenance Grounds,Pet Rules,Pets Permitted
- APN:
- WalkScore:
- VirtualTourURLBranded: https://solsticeholiday.crateserver.com/




