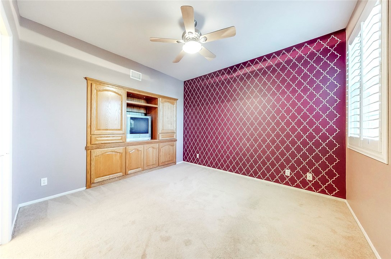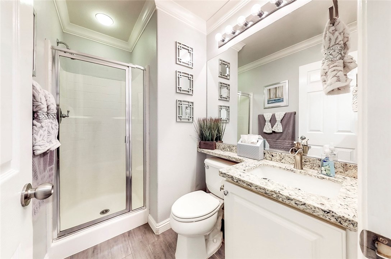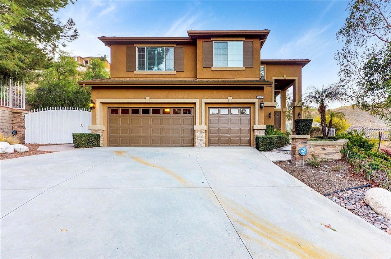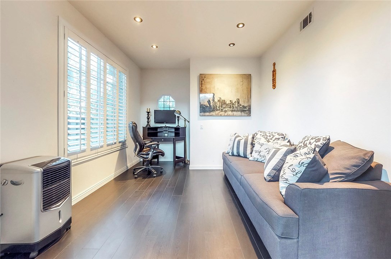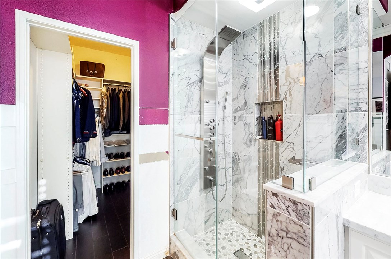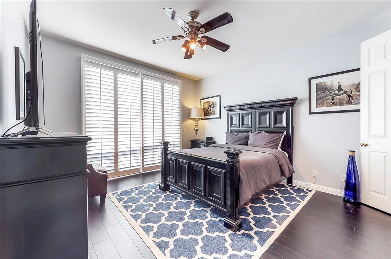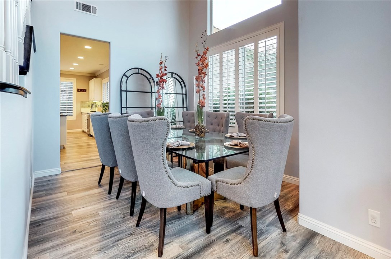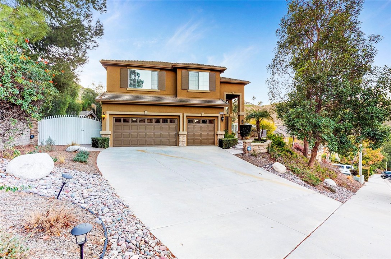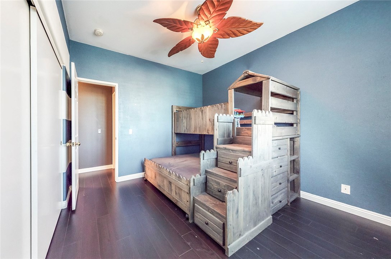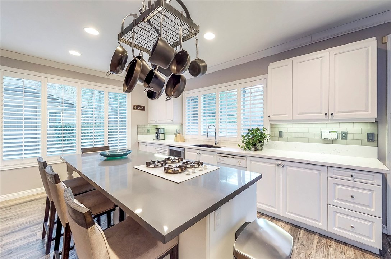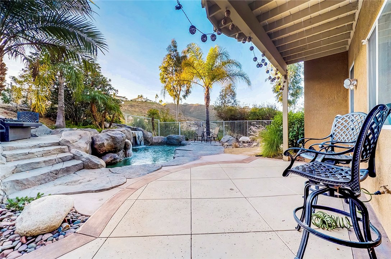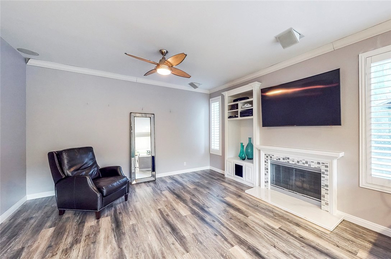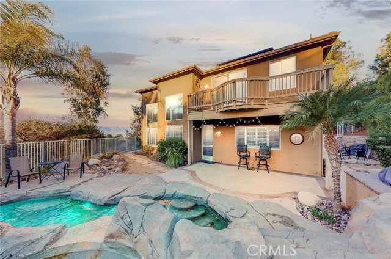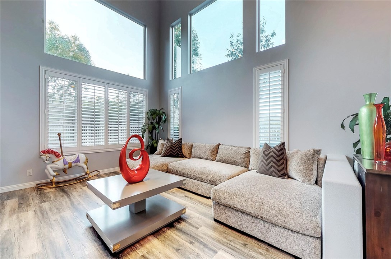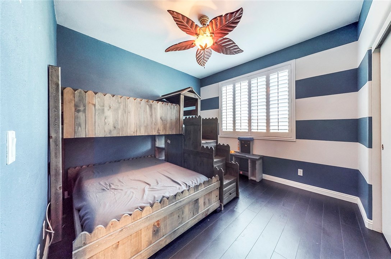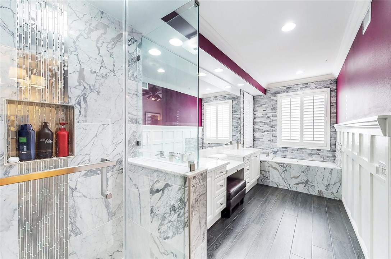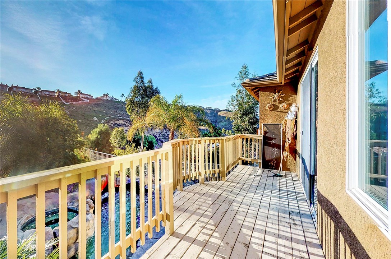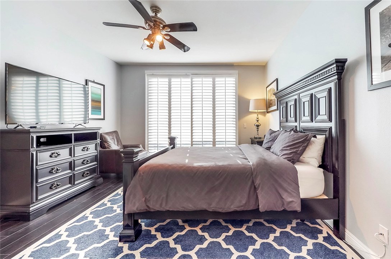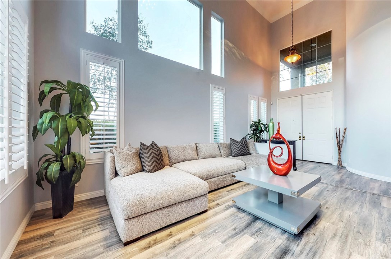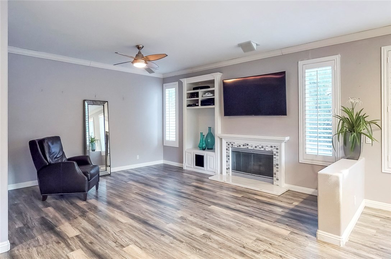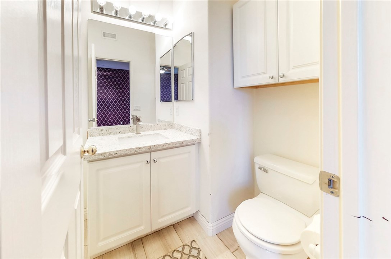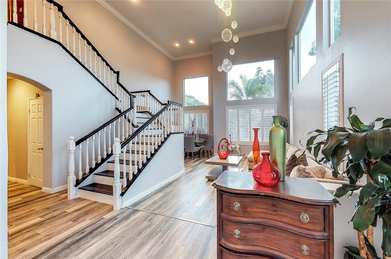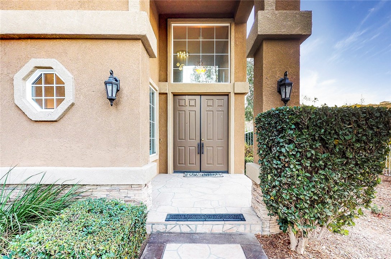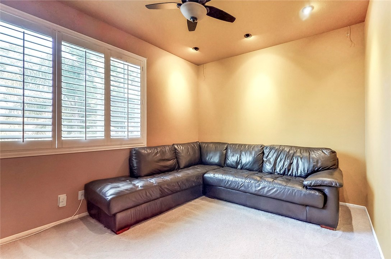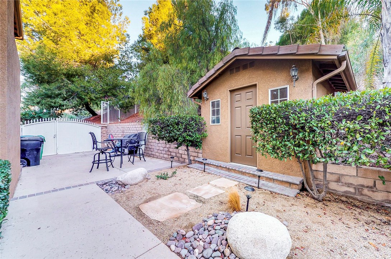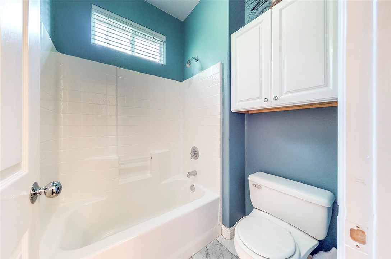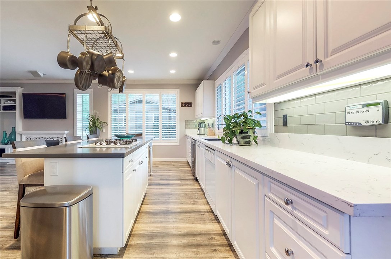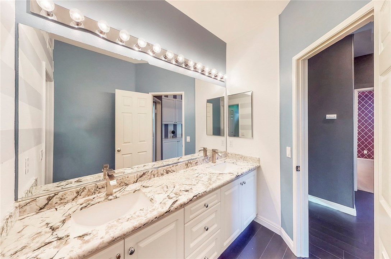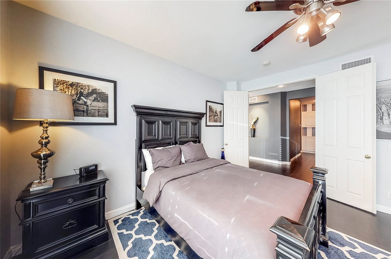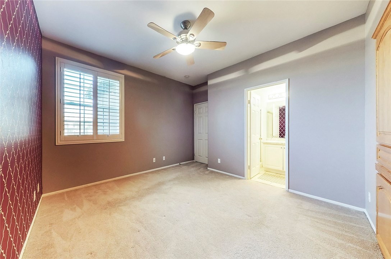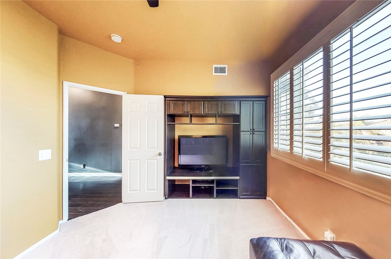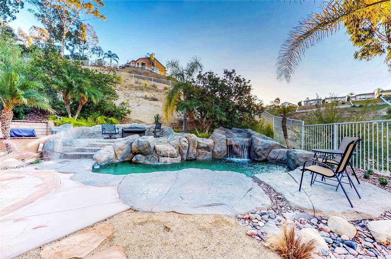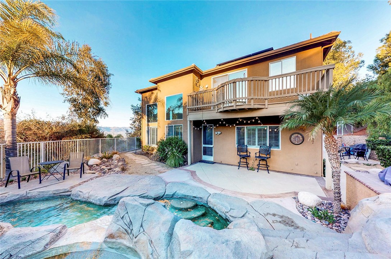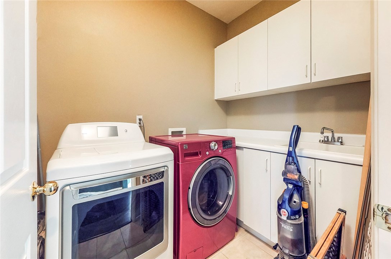Single Family Residence
- 16205 Sun Summit Drive,Riverside,CA 92503, USA
Property Description
#IV19068412
This immaculate and stunning home is straight out of a home magazine! Completely remodeled in 2016, it's located in the highly-desirable and sought-after Riverside community of Lake Hills. It features 4 bedrooms plus a downstairs bonus room (which can be used as the 5th bedroom, an office or media room), 4 bathrooms, an MTV Cribs-like rock pool-and-spa, a gourmet kitchen that opens up to the family room, Master Suite with a 10-shower head as well as a balcony deck. As you walk into this home it'll make you say WOW-WOW-WOW. You have to check out the 3D virtual tour to see why! It sits on a premium 0.66/28,750 lot great for entertaining inside and outside the home with a matching casita storage unit, built-in gas BBQ island, and views you can enjoy of the city and mountains. There's more! It comes with a 33-panel SunPower solar system with YTD power production at 140% of home energy usage and Net Metering that Edison pays you for excess energy. Too much to list here! Hurry if you want to make this house your home.
Property Details
- Status: Closed
- Year Built: 1995
- Square Footage: 2705.00
- Property Subtype: Single Family Residence
- Property Condition: Turnkey,Updated/Remodeled
- HOA Dues: 97.00
- Fee Includes: Call for Rules
- HOA: Yes
Property Features
- Area 2705.00 sqft
- Bedroom 4
- Bethroom 4
- Garage 3.00
- Roof
Property Location Info
- County: Riverside
- Community: Curbs,Sidewalks,Street Lights,Suburban
- MLS Area: 252 - Riverside
- Directions: Lake Hills
Interior Features
- Common Walls: No Common Walls
- Rooms: Entry,Family Room,Formal Entry,Kitchen,Laundry,Living Room,Master Suite,Separate Family Room,Walk-In Closet
- Eating Area: Area,In Family Room,Dining Room
- Has Fireplace: 1
- Heating: Central
- Windows/Doors Description: Plantation Shutters
- Interior: Balcony,Built-in Features,Ceiling Fan(s),Crown Molding,Granite Counters,High Ceilings,Open Floorplan,Pantry,Recessed Lighting,Stone Counters,Storage,Two Story Ceilings,Wainscoting,Wired for Sound
- Fireplace Description: Family Room
- Cooling: Central Air
- Floors: Carpet,Laminate,Stone,Tile
- Laundry: Individual Room,Upper Level
- Appliances: Barbecue,Built-In Range,Dishwasher,Electric Oven,Disposal,Gas Range,Microwave,Refrigerator,Vented Exhaust Fan
Exterior Features
- Style:
- Stories: 2
- Is New Construction: 0
- Exterior:
- Roof:
- Water Source: Public
- Septic or Sewer: Public Sewer
- Utilities:
- Security Features: Carbon Monoxide Detector(s),Smoke Detector(s)
- Parking Description: Direct Garage Access,Driveway,Garage,Garage Door Opener
- Fencing:
- Patio / Deck Description: Deck,Patio Open
- Pool Description: Private,Filtered,Gas Heat,In Ground,Pebble,Waterfall
- Exposure Faces:
- Lot Description: 0-1 Unit/Acre,Back Yard,Front Yard,Landscaped,Lot 20000-39999 Sqft,Sprinkler System
- Condition: Turnkey,Updated/Remodeled
- View Description: City Lights,Hills,Mountain(s),Neighborhood,Pool
School
- School District: Alvord Unified
- Elementary School:
- High School:
- Jr. High School:
Additional details
- HOA Fee: 97.00
- HOA Frequency: Monthly
- HOA Includes: Call for Rules
- APN: 140192004
- WalkScore:
- VirtualTourURLBranded: https://my.matterport.com/show/?m=SF8eXckdg4d&brand=0

