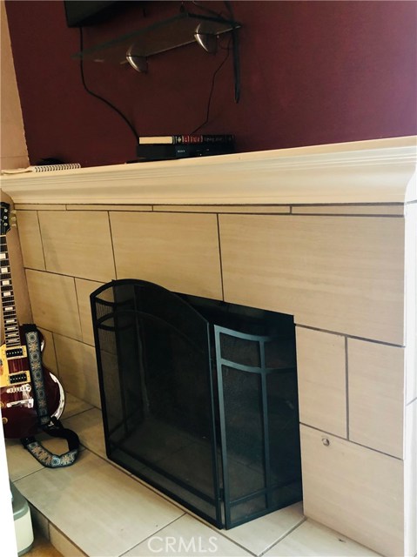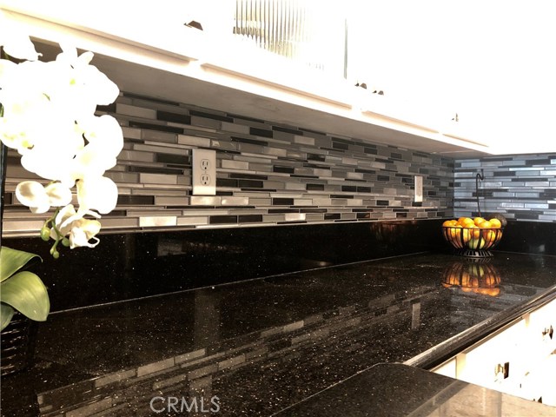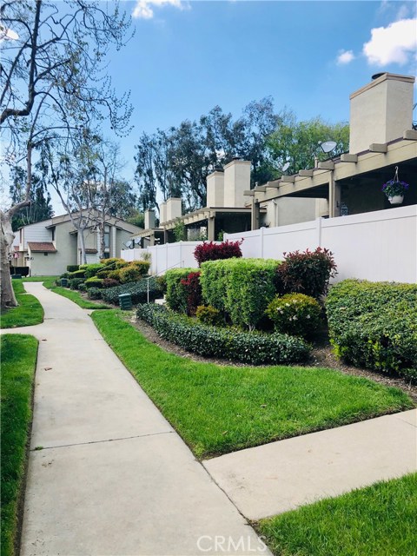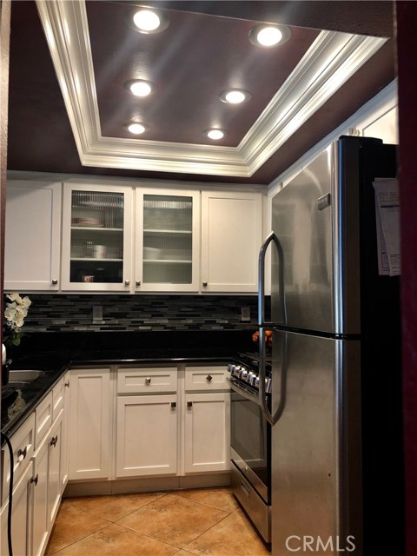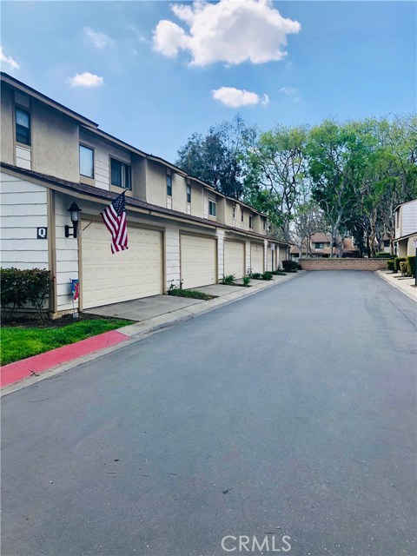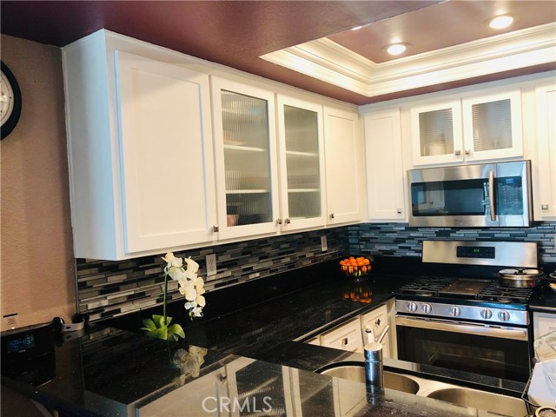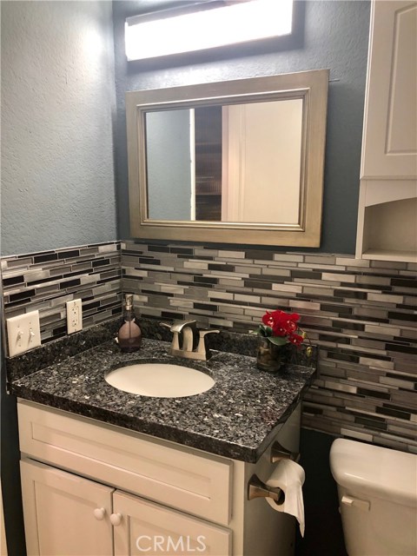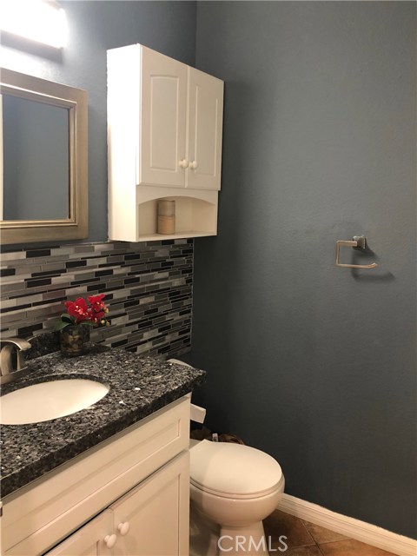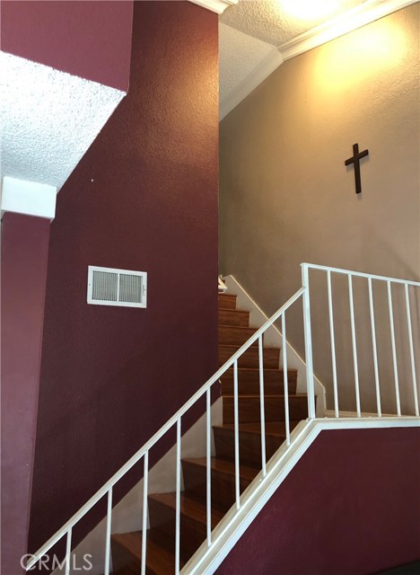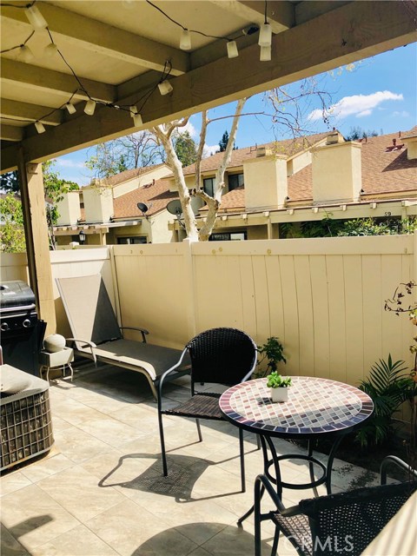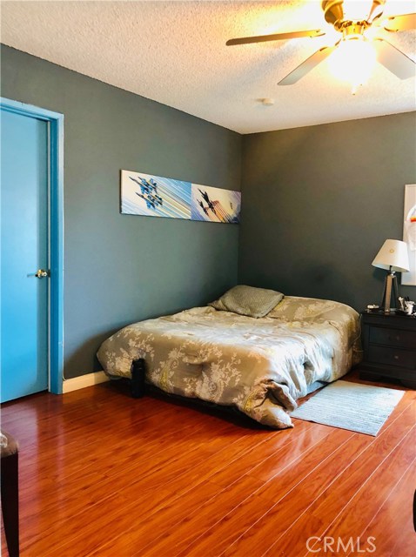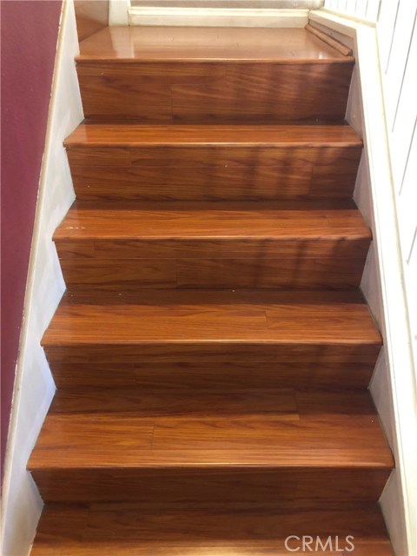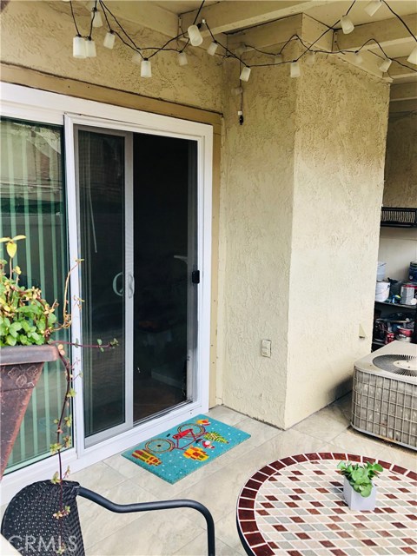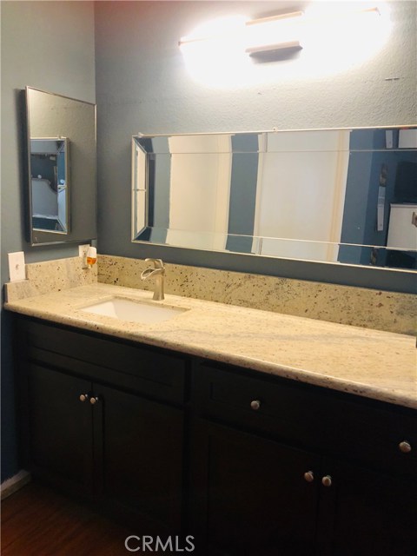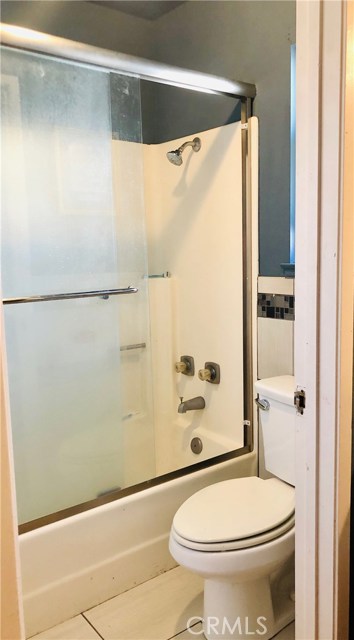Property Description
#CV19069079
BACK ON MARKET!!! ONLY UNIT AVAILABLE WITH 2 CAR ATTACHED GARAGE WITH DIRECT ACCESS TO HOME. Located off the 60 freeway and Mountain and located in the back of the complex, with no one above or below you which offers seclusion and privacy. This unit has been tastefully remodeled and has upgraded throughout the home. The living space features high ceilings with newly tiled fireplace and sliding dual pane glass door entrance to the patio. The kitchen has newer white cabinets beautiful backsplash to match the updated granite counter tops. Overhead you will find recessed lighting with crown molding controlled by a dimming outlet. half bathroom downstairs, perfect for when guest come to visit. The half bathroom and master bath have been remodeled with newer paint, and accented backsplash bringing the flow of the bathroom together! . The beautiful laminate flooring leading up the staircase enters into both master bedrooms with ceiling/light combination, and each having their own bathroom (one is a walk-in shower and the other is shower in tub) . The windows are dual pane and newer within the last two years. this will Be sure to keep the heat out in the pool in! This complex is not FHA approved. Please contact me for exclusive showing today! You will NOT have to worry about detached parking or walking to do laundry with this home, this is all provided in your ATTACHED garage. Own it for yourself or buy as the perfect investment!!
Property Details
- Status: Pending
- Year Built: 1985
- Square Footage: 1107.00
- Property Subtype: Condominium
- Property Condition: Turnkey,Updated/Remodeled
- HOA Dues: 360.00
- Fee Includes: Pool,Spa/Hot Tub,Picnic Area
- HOA: Yes
Property Features
- Area 1107.00 sqft
- Bedroom 2
- Bethroom 2
- Garage 2.00
- Roof
Property Location Info
- County: San Bernardino
- Community: Curbs,Sidewalks
- MLS Area: 686 - Ontario
- Directions: 60 FWY/MOUNTAIN
Interior Features
- Common Walls: 2+ Common Walls
- Rooms: Family Room,Kitchen,Master Bedroom,Master Suite,Walk-In Closet
- Eating Area: Breakfast Counter / Bar,Dining Room
- Has Fireplace: 1
- Heating: Central
- Windows/Doors Description: Sliding Doors
- Interior: Cathedral Ceiling(s),Ceiling Fan(s),Crown Molding
- Fireplace Description: Family Room
- Cooling: Central Air
- Floors: Laminate,Tile
- Laundry: In Garage
- Appliances: Dishwasher,Gas Oven,Gas Range,Microwave
Exterior Features
- Style:
- Stories: 2
- Is New Construction: 0
- Exterior:
- Roof:
- Water Source: Public
- Septic or Sewer: Public Sewer
- Utilities: Cable Available,Electricity Available,Sewer Available,Water Available
- Security Features: Carbon Monoxide Detector(s),Smoke Detector(s)
- Parking Description: Garage,Garage - Two Door
- Fencing: Vinyl
- Patio / Deck Description: Concrete,Covered,Patio
- Pool Description: Association
- Exposure Faces:
- Lot Description: Patio Home
- Condition: Turnkey,Updated/Remodeled
- View Description: Mountain(s),Peek-A-Boo
School
- School District: Ontario-Montclair
- Elementary School:
- High School:
- Jr. High School:
Additional details
- HOA Fee: 360.00
- HOA Frequency: Monthly
- HOA Includes: Pool,Spa/Hot Tub,Picnic Area
- APN: 1011401720000
- WalkScore:
- VirtualTourURLBranded:

