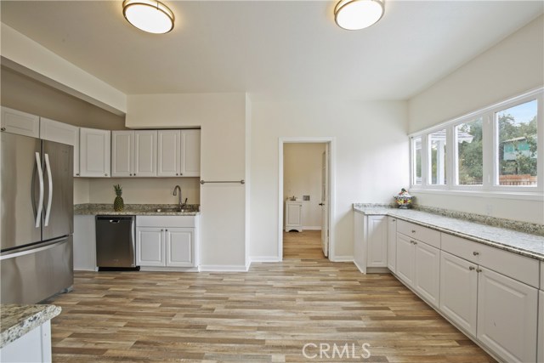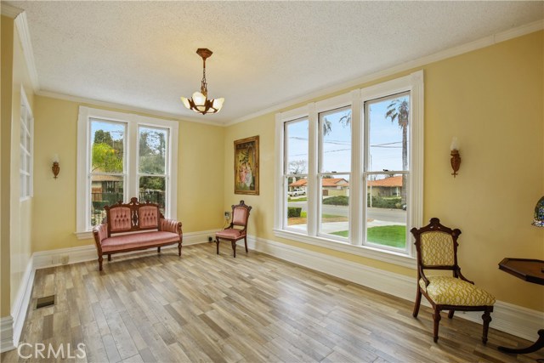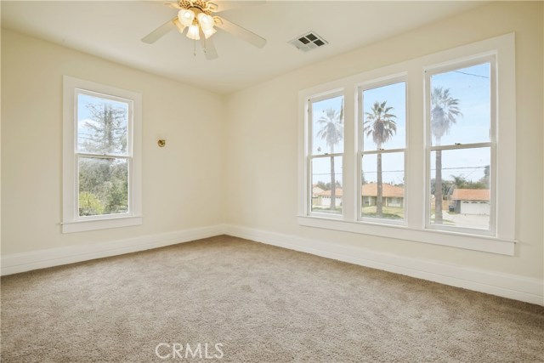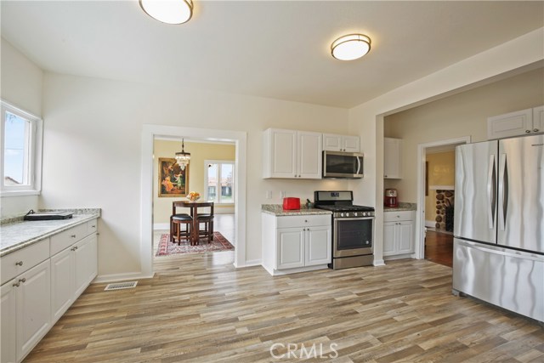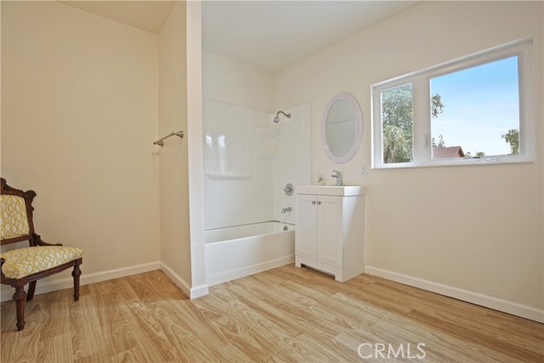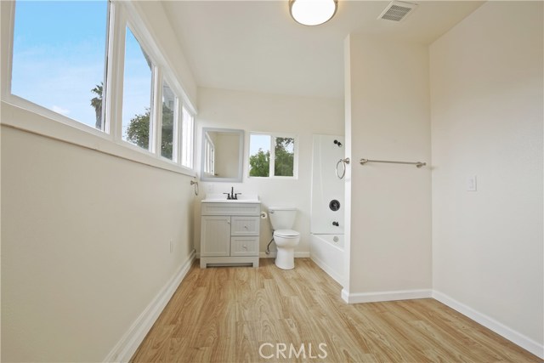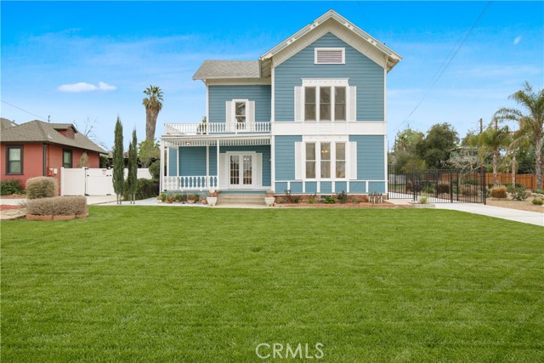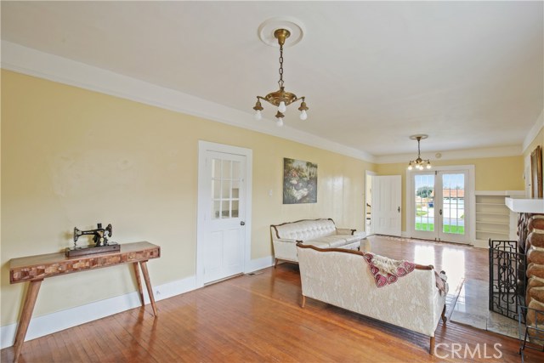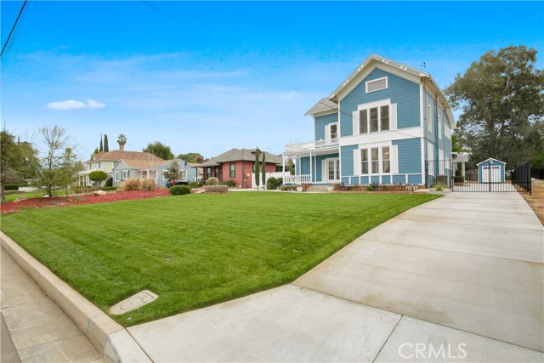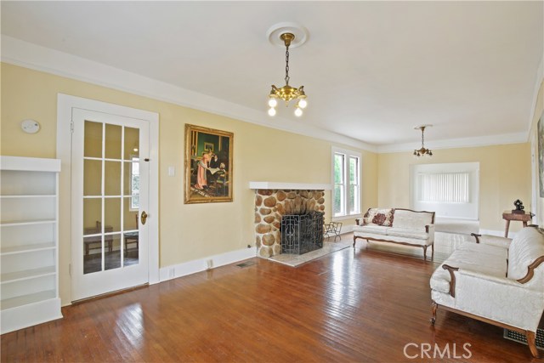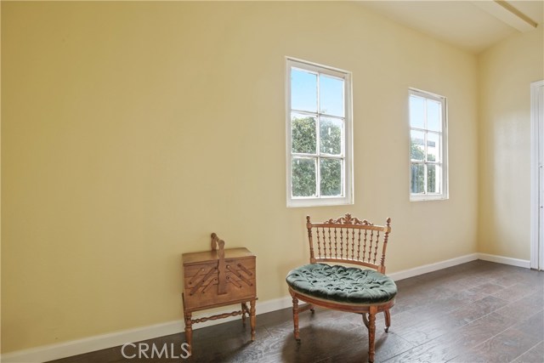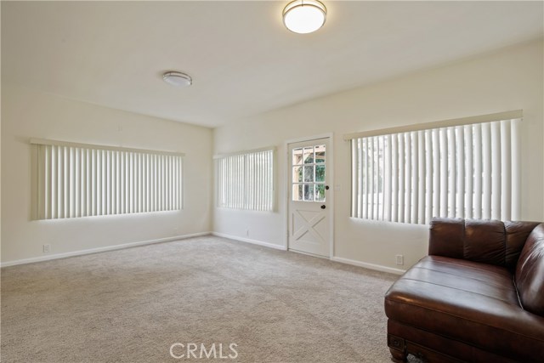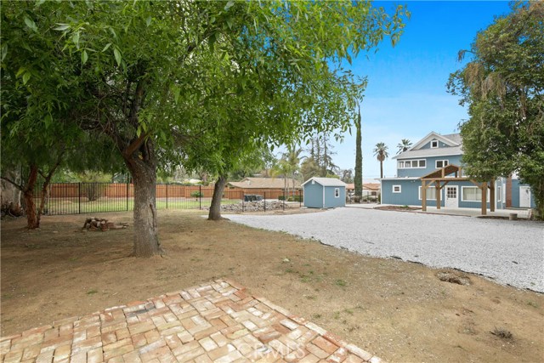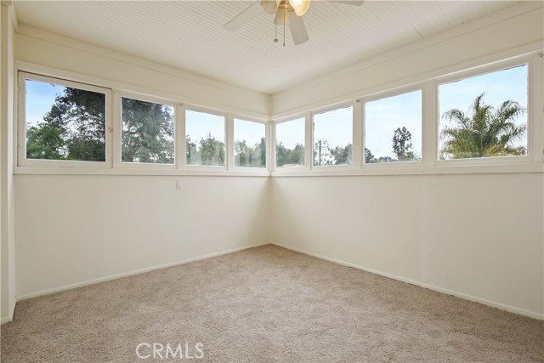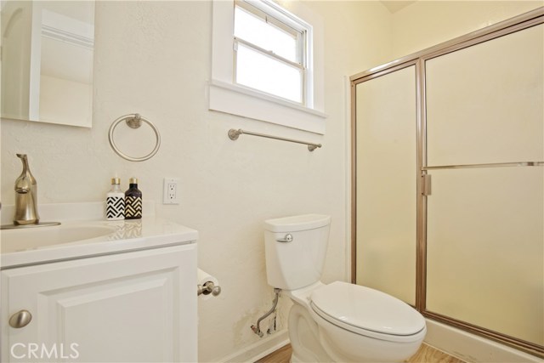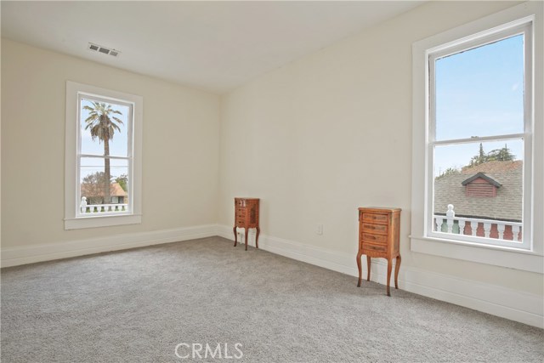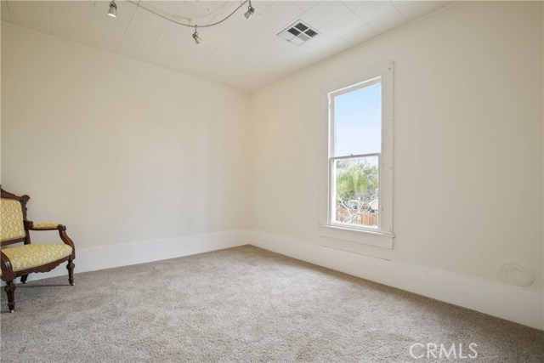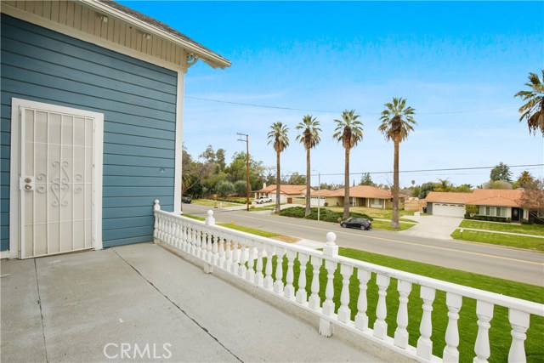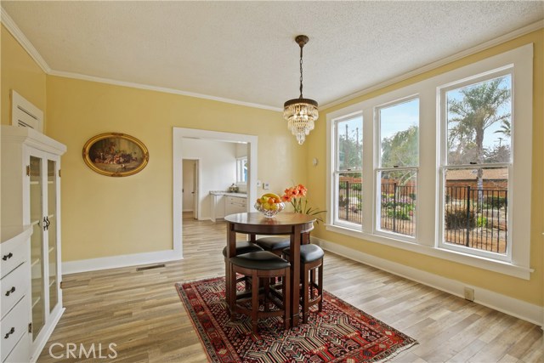Single Family Residence
- 1033 Palm Avenue,Redlands,CA 92373, USA
Property Description
#IG19063351
The moment you step into this charming, Victorian restored house, you will immediately feel at home. This delightful, turnkey property will take you back to a simpler time, while the beauty of the upgrades and finishes will certainly delight. Home features a beautiful, bright and open floor plan with a lot of natural light, a dramatic living room with a stone fireplace, and family room with plenty of space to entertain a growing family and friends. The generous, upgraded kitchen has brand new stainless steel appliances and an eat-in area. Indoor laundry room on main floor with sink, and downstairs bath add functionality to this spacious floor plan. Upstairs you will find 4 large bedrooms with ceiling fans and 2 oversized bathrooms. The majority of the flooring has been tastefully upgraded throughout, while leaving the nostalgia of the living room. All new PEX plumbing throughout, brand new dual A/C units with all new duct work to keep you cool during those hot Summer months. Freshly painted inside and out, landscaped yard with new sprinkler system, new rod iron fencing, and backyard hosts a welcoming gazebo on an oversized lot with room for a pool. Plenty of storage in your brand new storage shed on side of the house along with room for RV parking. Home has been tastefully upgraded, with touches of elegance throughout, while keeping its original charm. This is a must see property. Come envision how your new beginning will be!
Property Details
- Status: Closed
- Year Built: 1930
- Square Footage: 3050.00
- Property Subtype: Single Family Residence
- Property Condition: Turnkey
- HOA Dues: 0.00
- Fee Includes:
- HOA: Yes
Property Features
- Area 3050.00 sqft
- Bedroom 4
- Bethroom 2
- Garage 0.00
- Roof
Property Location Info
- County: San Bernardino
- Community: Curbs,Suburban
- MLS Area: 268 - Redlands
- Directions: Between Center and San Mateo
Interior Features
- Common Walls: 2+ Common Walls
- Rooms: All Bedrooms Up,Bonus Room,Entry,Family Room,Foyer,Kitchen,Laundry,Living Room,Master Bathroom,Master Bedroom,Separate Family Room
- Eating Area: Area,Family Kitchen,Dining Room,In Kitchen,In Living Room
- Has Fireplace: 1
- Heating: Central
- Windows/Doors Description: Blinds
- Interior: Balcony,Built-in Features,Ceiling Fan(s),Crown Molding,Open Floorplan,Storage
- Fireplace Description: Living Room
- Cooling: Central Air
- Floors: Carpet,Wood
- Laundry: Common Area,Individual Room,Inside,Washer Hookup
- Appliances: Dishwasher,Gas Oven,Gas Range,Gas Cooktop,Microwave
Exterior Features
- Style: Victorian
- Stories: 2
- Is New Construction: 0
- Exterior:
- Roof:
- Water Source: Public
- Septic or Sewer: Public Sewer
- Utilities: Electricity Available,Electricity Connected,Natural Gas Available,Natural Gas Connected,Sewer Available,Sewer Connected
- Security Features: Carbon Monoxide Detector(s),Smoke Detector(s)
- Parking Description: Driveway,Concrete,Driveway Level,Private,RV Potential
- Fencing: Wrought Iron
- Patio / Deck Description: Covered,Porch,Front Porch
- Pool Description: None
- Exposure Faces: Northwest
- Lot Description: Back Yard,Front Yard,Landscaped,Lawn,Lot 10000-19999 Sqft,Level,Sprinkler System,Yard
- Condition: Turnkey
- View Description: Neighborhood
School
- School District: Redlands Unified
- Elementary School:
- High School:
- Jr. High School:
Additional details
- HOA Fee: 0.00
- HOA Frequency:
- HOA Includes:
- APN: 0175051050000
- WalkScore:
- VirtualTourURLBranded:

