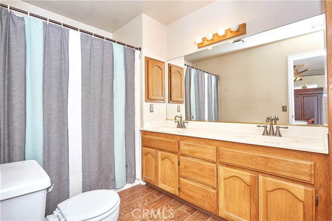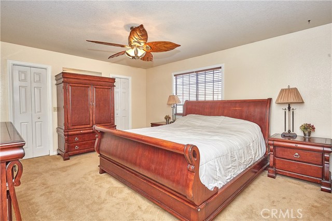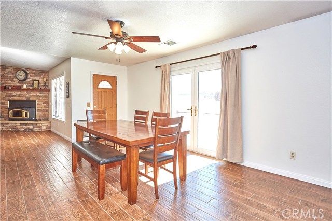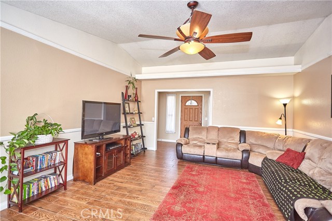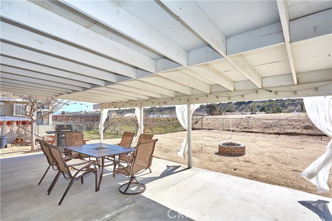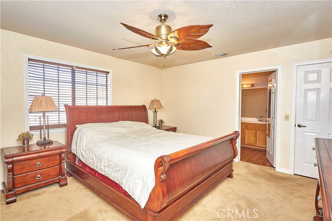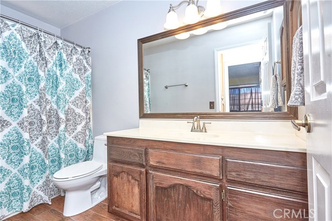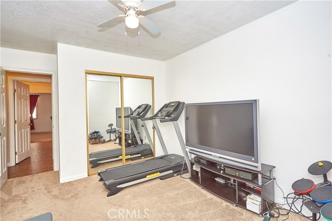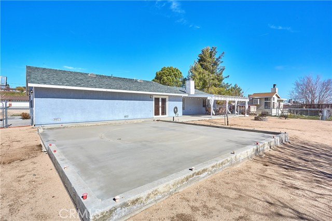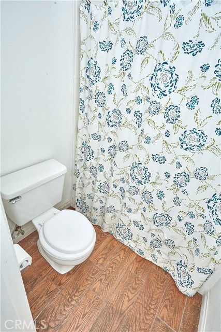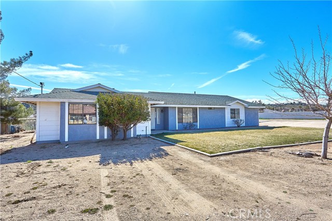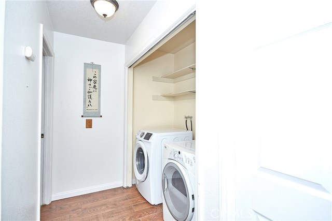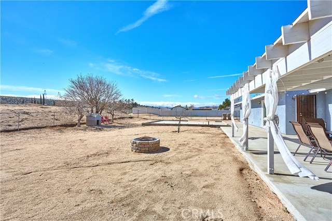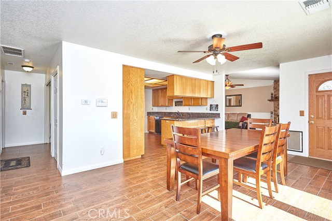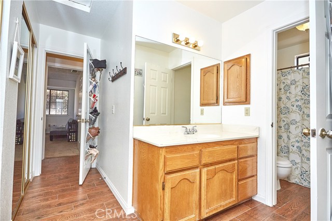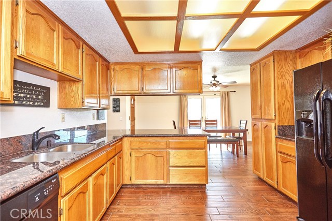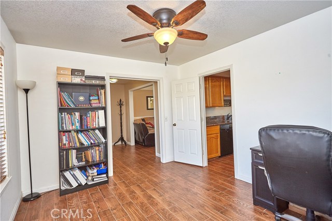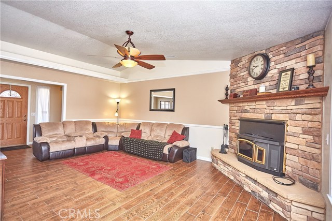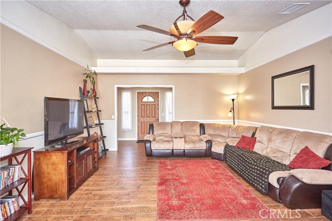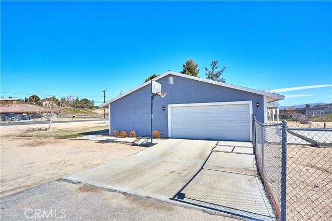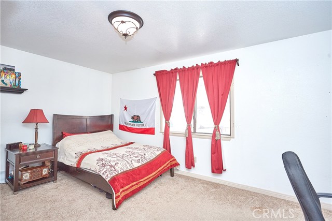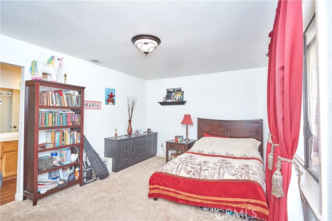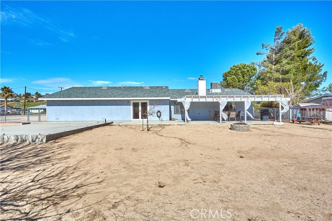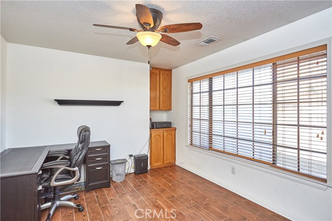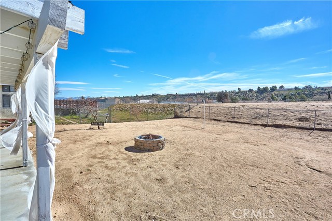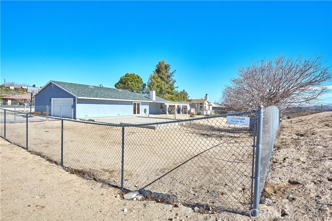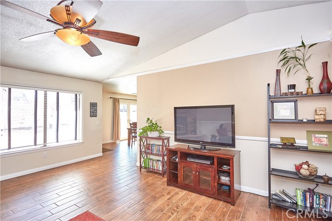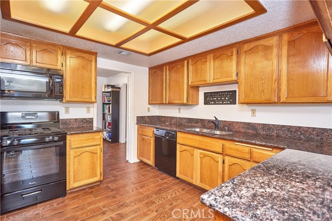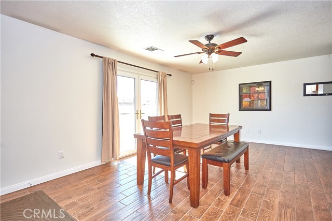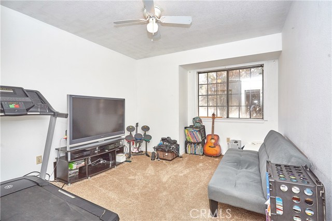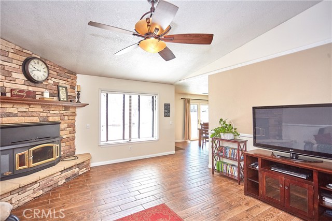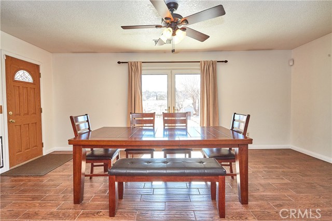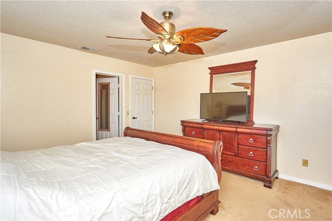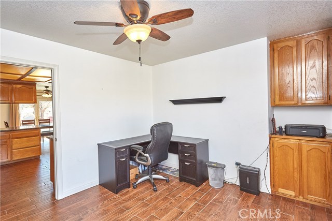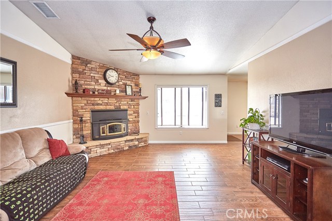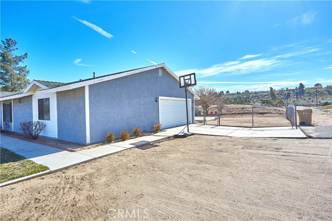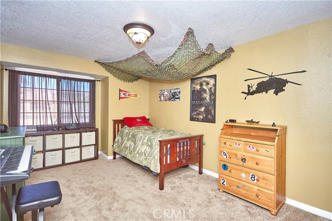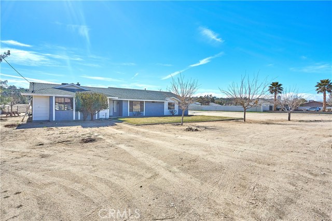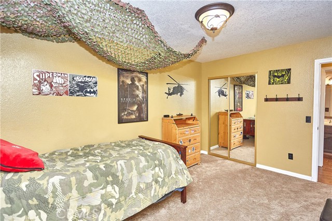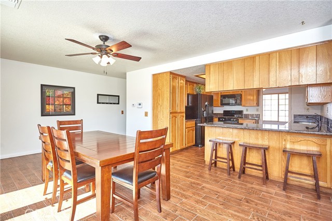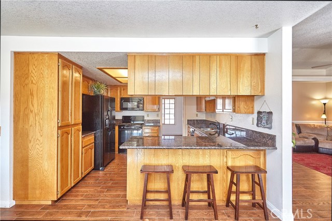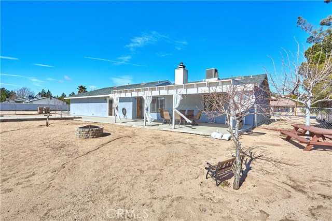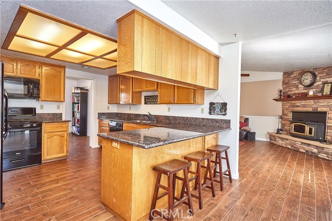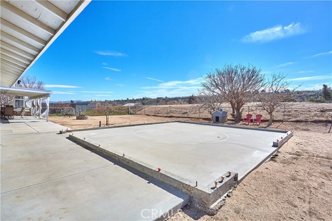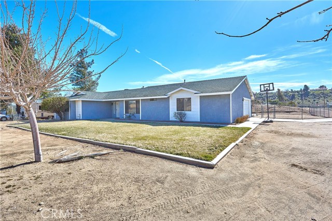Single Family Residence
- 7931 Alston Ave ,Hesperia,CA 92345, USA
Property Description
#CV19062459
REDUCED!! This beautiful 4-bedroom, 3-bath home features 2,196 Sq Ft of living space located the desirable The Mesa area of Hesperia! Upon entering this home, you are welcomed by a formal living room with a beautiful stone wood-burning stove fireplace that goes from floor to ceiling to cozy up with on those cold desert nights. This home boasts 4 large bedrooms which include 2 master suites, large closets and not 1 but 2 master baths. The large kitchen boasts granite counters and lots of storage. This home has a formal dining room and large kitchen dining area. The in-house laundry comes with shelves for storage as well. This home has a double car garage and is completely fenced. There is also a large concrete slab with electrical ready for an additional garage to be built on. The property also features 1500 Sq Ft of sod and mature mulberry trees which make for amazing curb appeal in the Spring, Summer, and Fall. Lastly, the home is situation near the city wash which makes for an extremely private backyard. Floor insurance required, but very reasonable. Agent is seller. This is a must see now and you could be your next home!
Property Details
- Status: Closed
- Year Built: 1990
- Square Footage: 2196.00
- Property Subtype: Single Family Residence
- Property Condition:
- HOA Dues: 0.00
- Fee Includes:
- HOA: Yes
Property Features
- Area 2196.00 sqft
- Bedroom 4
- Bethroom 3
- Garage 2.00
- Roof Shingle
Property Location Info
- County: San Bernardino
- Community: Golf
- MLS Area: HSP - Hesperia
- Directions: I ave north to Alston west
Interior Features
- Common Walls: No Common Walls
- Rooms: All Bedrooms Down,Two Masters,Walk-In Closet
- Eating Area: Dining Room
- Has Fireplace: 1
- Heating:
- Windows/Doors Description: Double Pane Windows
- Interior: Ceiling Fan(s),Chair Railings,Granite Counters,Storage
- Fireplace Description: Wood Stove Insert,Masonry
- Cooling: Central Air
- Floors: Carpet,Tile
- Laundry: Gas & Electric Dryer Hookup,In Closet,Inside
- Appliances: Dishwasher,Gas Range,Microwave
Exterior Features
- Style:
- Stories:
- Is New Construction: 0
- Exterior:
- Roof: Shingle
- Water Source: Public
- Septic or Sewer: Septic Type Unknown
- Utilities:
- Security Features: Carbon Monoxide Detector(s),Fire and Smoke Detection System,Security System,Smoke Detector(s)
- Parking Description: Concrete,Garage - Two Door,Garage Door Opener
- Fencing: Chain Link
- Patio / Deck Description: Covered,Rear Porch
- Pool Description: None
- Exposure Faces:
- Lot Description: 0-1 Unit/Acre,Corner Lot,Front Yard,Landscaped,Lot 10000-19999 Sqft,Sprinkler System,Sprinklers In Front,Sprinklers Timer
- Condition:
- View Description: Neighborhood,Trees/Woods
School
- School District: Hesperia Unified
- Elementary School:
- High School:
- Jr. High School:
Additional details
- HOA Fee: 0.00
- HOA Frequency:
- HOA Includes:
- APN: 0412302010000
- WalkScore:
- VirtualTourURLBranded:

