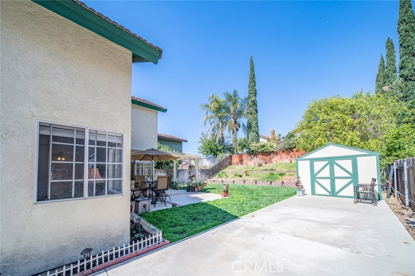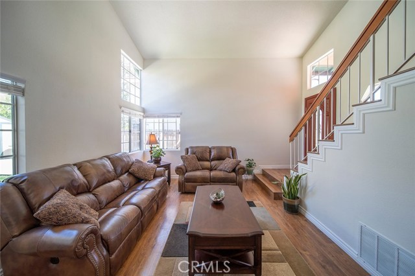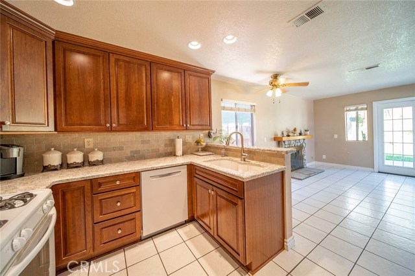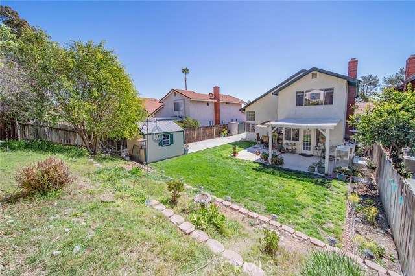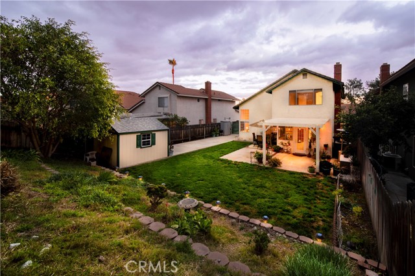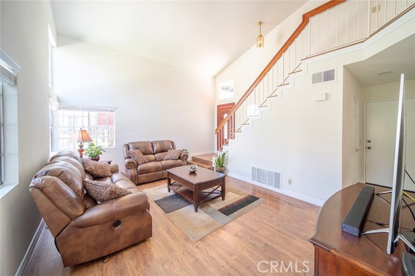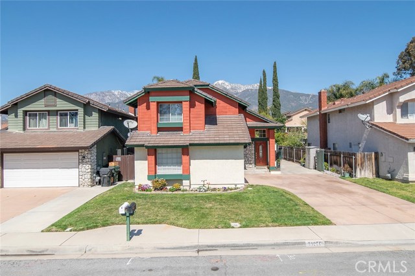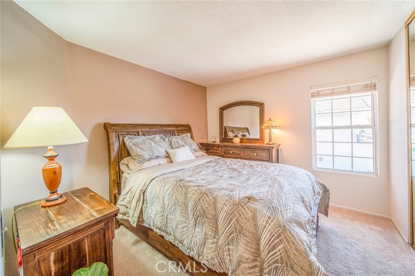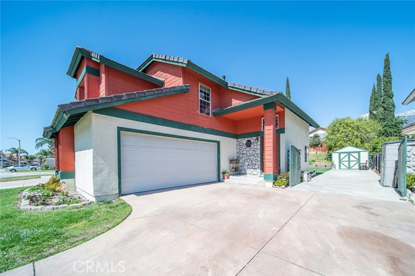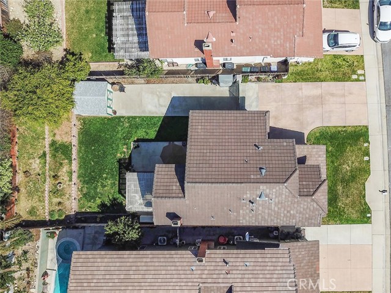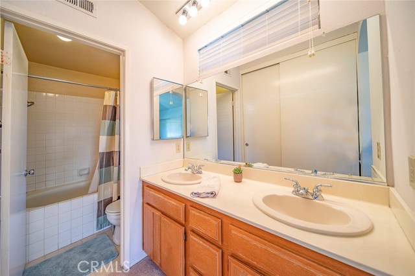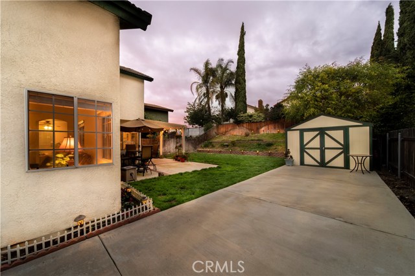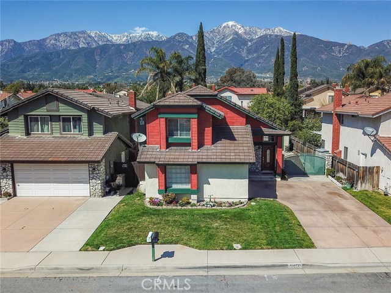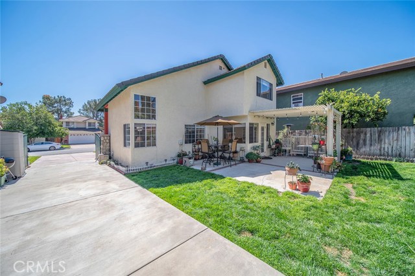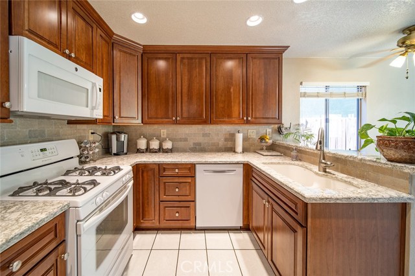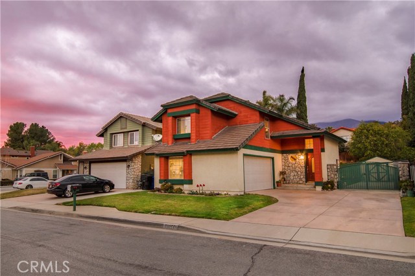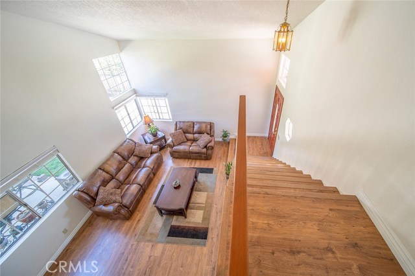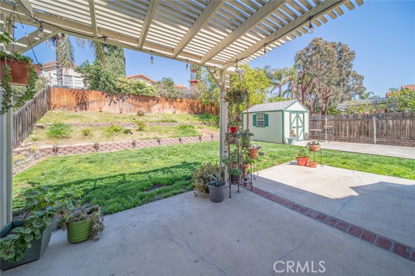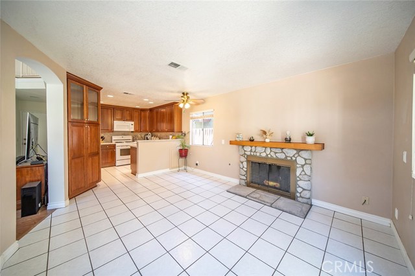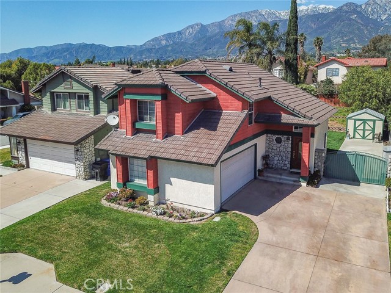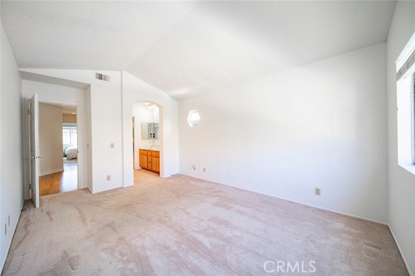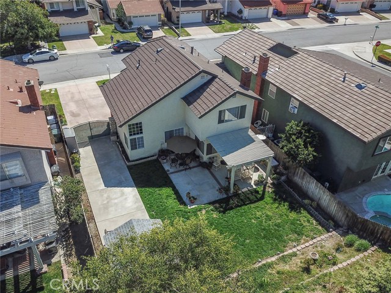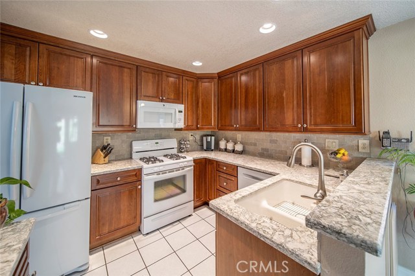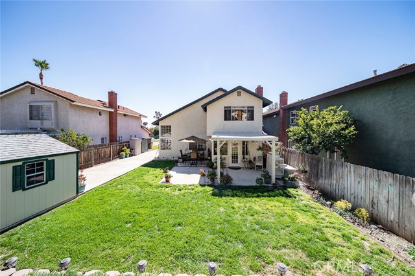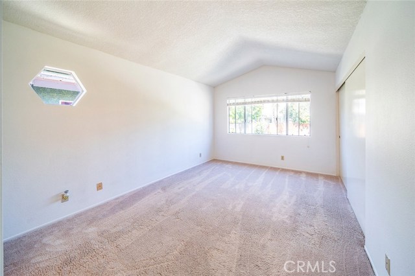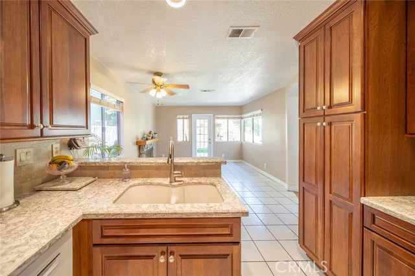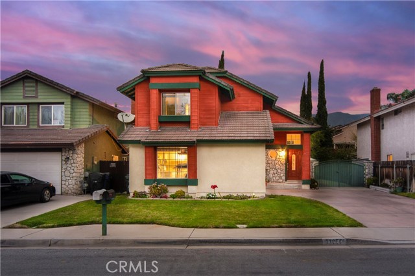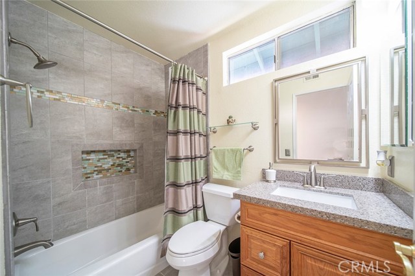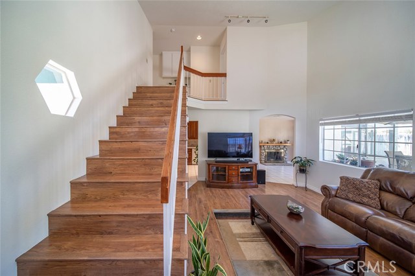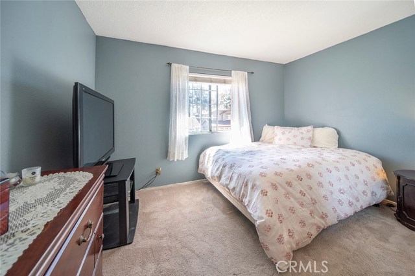Single Family Residence
- 11078 Shaw Street,Rancho Cucamonga,CA 91701, USA
Property Description
#CV19061980
Perfect starter home with RV parking situated in the sought-after community of Victoria. This home has great flow and many amenities. Upon entry, be wowed by the soaring ceilings, glistering laminate floors in living room and light-filled rooms. Continue to the family room where the focal point is the rustic stone gas fireplace and the feel is warm and inviting. Adjacent kitchen is upgraded featuring solid wood cabinetry with soft close drawers, ample storage for all your cooking supplies including 2 pantries, incredible limestone back splash and Cambria countertops in colors of white, grey, taupe and a little sparkle that really makes it elegant! Beautiful white appliances and a matching sink complete the look. Rounding out the 1st floor is a convenient powder room. Ascend the stairs where you find a hallway linen cabinet, an upgraded full bath with mosaic tile and quartz countertop, 3 bedrooms with neutral carpet - 1 painted in a cream color with taupe accent wall, the other is painted a relaxing blue. Master bedroom promotes adjoining bathroom with double sinks, his/her closets, and a deep bath tub, perfect for a long relaxing soak! Come outside and enjoy the backyard with grass for play, a cement patio for your outdoor furniture, covered patio for dining al fresco, a shed and a RV parking. Close to popular Victoria Gardens and assigned to award-winning schools- what else could you ask for?
Property Details
- Status: Closed
- Year Built: 1988
- Square Footage: 1342.00
- Property Subtype: Single Family Residence
- Property Condition: Turnkey,Updated/Remodeled
- HOA Dues: 0.00
- Fee Includes:
- HOA: Yes
Property Features
- Area 1342.00 sqft
- Bedroom 3
- Bethroom 2
- Garage 2.00
- Roof
Property Location Info
- County: San Bernardino
- Community: Suburban
- MLS Area: 688 - Rancho Cucamonga
- Directions: Cross Streets: Albright Place & Shaw Street
Interior Features
- Common Walls: No Common Walls
- Rooms: All Bedrooms Up,Family Room,Kitchen,Living Room,Master Bathroom,Master Bedroom,Master Suite
- Eating Area: Breakfast Counter / Bar,Family Kitchen,Dining Room
- Has Fireplace: 1
- Heating: Central
- Windows/Doors Description: Blinds,Custom Covering
- Interior: Cathedral Ceiling(s),High Ceilings,Open Floorplan,Recessed Lighting
- Fireplace Description: Family Room,Gas,Decorative
- Cooling: Central Air
- Floors: Carpet,Laminate
- Laundry: In Garage
- Appliances: Dishwasher,Gas Cooktop,Microwave
Exterior Features
- Style: Traditional
- Stories: 2
- Is New Construction: 0
- Exterior:
- Roof:
- Water Source: Public
- Septic or Sewer: Public Sewer
- Utilities:
- Security Features: Carbon Monoxide Detector(s),Smoke Detector(s)
- Parking Description: Direct Garage Access,Driveway,Garage,Private,RV Access/Parking
- Fencing: Wood
- Patio / Deck Description: Concrete,Covered,Patio,Patio Open
- Pool Description: None
- Exposure Faces:
- Lot Description: Back Yard,Front Yard,Sprinkler System
- Condition: Turnkey,Updated/Remodeled
- View Description: Mountain(s)
School
- School District: Chaffey Joint Union High
- Elementary School: Victoria
- High School: Los Osos
- Jr. High School: VICTOR2
Additional details
- HOA Fee: 0.00
- HOA Frequency:
- HOA Includes:
- APN: 1076511230000
- WalkScore:
- VirtualTourURLBranded: https://11078shawstreet.thebestlisting.com/

