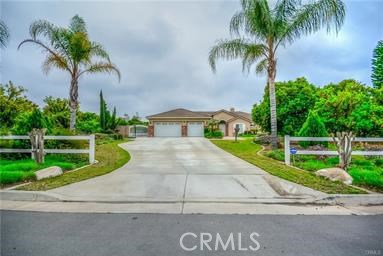Single Family Residence
- 18019 TWIN LAKES DR ,Riverside,CA 92508, USA
Property Description
#IG19061051
Executive Single Story home!!! This Beautiful Home located on a quiet Cul De Sac in the Groves. This home has 4 bedrooms and 3 bathrooms. When you enter you will see Open Floor Plan with Formal Living Room and Dining Room with Cozy Fireplace and large 3 French Door lead you out to the Backyard. Large Italian tile floors and wood floors in the bedrooms. Large Family Room with Cozy Fireplace, Granite kitchen counters and lots of wood cabinets. There are Cactus garden and Rose garden and lots of Orange trees(113), Lemon tree, Apple, Peach, Persimmon, Date and Grape in the back and side yards. Sit back in gazebo and relax to the serene melody of falling water from the fountains. Smell the sweet fragrance of orange blossoms in the spring. You will enjoy feels like relax in resort, This home is very neutral in decor, plantation wood shutters, and many more. Low Tax, No Mello-roos taxes and No HOA. Don't miss this beautiful home.
Property Details
- Status: Active
- Year Built: 2001
- Square Footage: 3410.00
- Property Subtype: Single Family Residence
- Property Condition:
- HOA Dues: 0.00
- Fee Includes:
- HOA: Yes
Property Features
- Area 3410.00 sqft
- Bedroom 4
- Bethroom 3
- Garage 3.00
- Roof
Property Location Info
- County: Riverside
- Community: Sidewalks
- MLS Area: 252 - Riverside
- Directions: VANBUREN-RIDGEWAY-HIBISCUSS-CECIL-GENTIAN-CHICAGO-POPPY
Interior Features
- Common Walls: No Common Walls
- Rooms: All Bedrooms Down,Attic,Family Room,Formal Entry,Kitchen,Laundry,Living Room,Main Floor Bedroom,Main Floor Master Bedroom,Master Bathroom,Master Bedroom,Walk-In Closet
- Eating Area: Area,Dining Room
- Has Fireplace: 1
- Heating:
- Windows/Doors Description: Plantation Shutters,Screens
- Interior: Granite Counters,High Ceilings,Open Floorplan,Pantry
- Fireplace Description: Family Room,Living Room
- Cooling: Central Air
- Floors: Tile,Wood
- Laundry: Common Area
- Appliances: Dishwasher,Disposal,Gas Oven,Gas Range,Gas Cooktop,Microwave
Exterior Features
- Style:
- Stories:
- Is New Construction: 0
- Exterior:
- Roof:
- Water Source: Public
- Septic or Sewer: Mound Septic,Septic Type Unknown
- Utilities: Electricity Connected,Natural Gas Connected,Water Connected
- Security Features: Carbon Monoxide Detector(s),Smoke Detector(s)
- Parking Description: Direct Garage Access,Driveway,Garage,Garage Faces Front,Garage - Two Door,Garage Door Opener
- Fencing:
- Patio / Deck Description: Covered
- Pool Description: None
- Exposure Faces:
- Lot Description: Back Yard,Cul-De-Sac,Front Yard,Lot Over 40000 Sqft,Level
- Condition:
- View Description: Neighborhood,None
School
- School District: Riverside Unified
- Elementary School:
- High School:
- Jr. High School:
Additional details
- HOA Fee: 0.00
- HOA Frequency:
- HOA Includes:
- APN: 280050066
- WalkScore:
- VirtualTourURLBranded:




