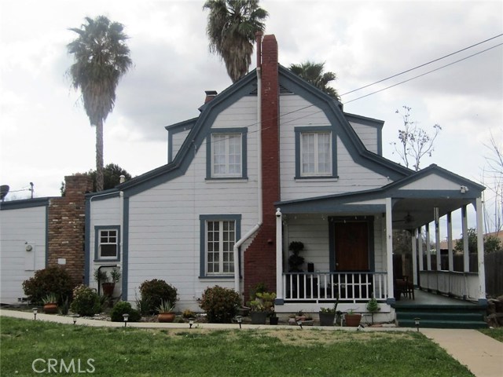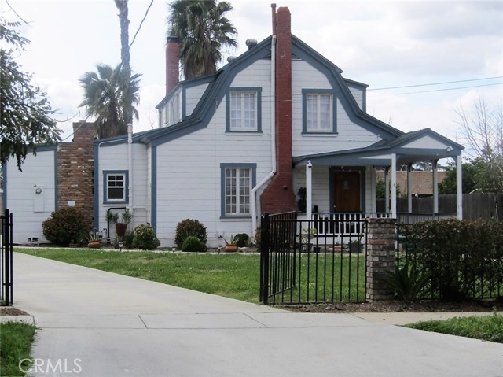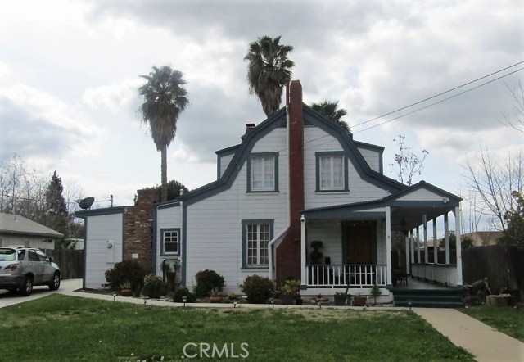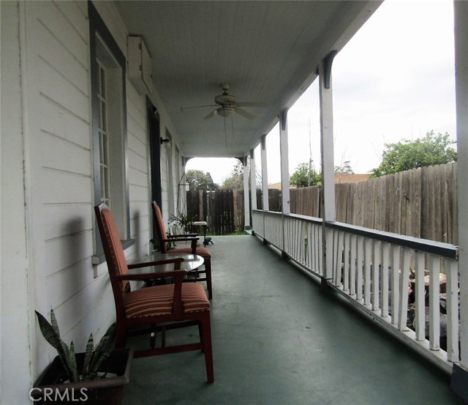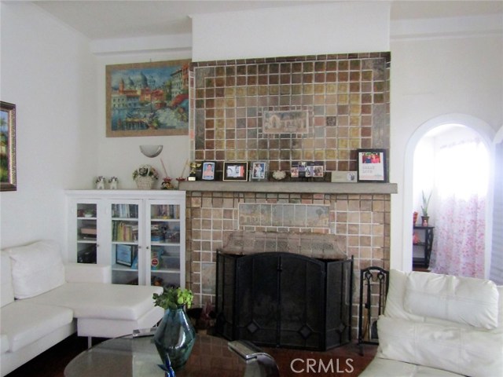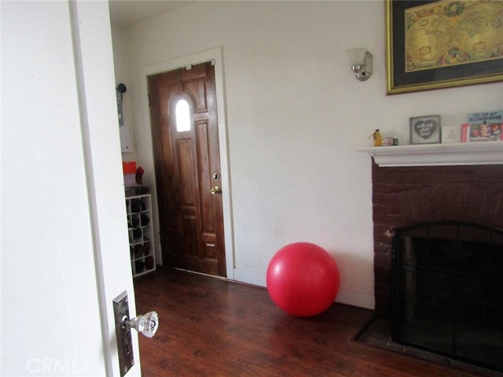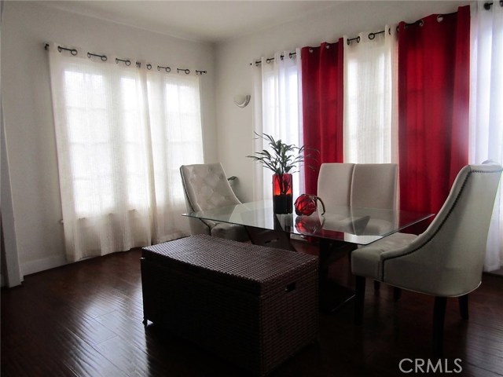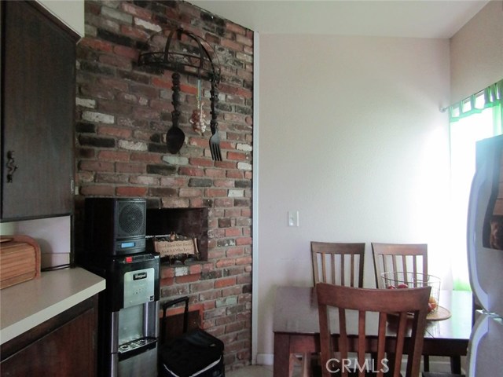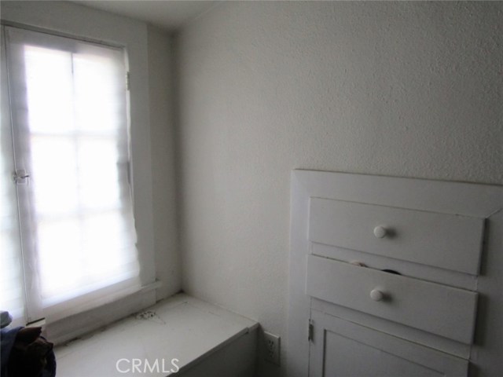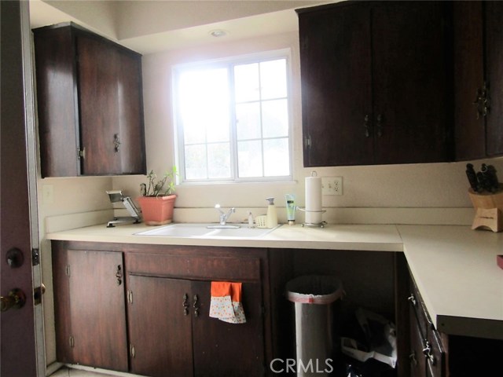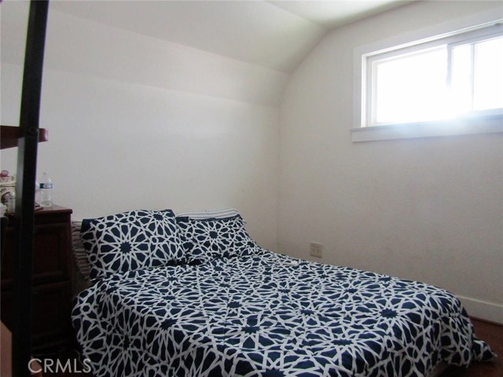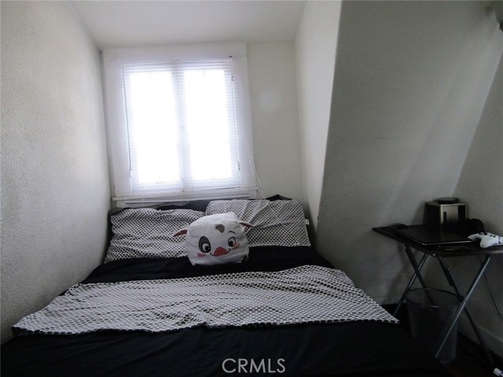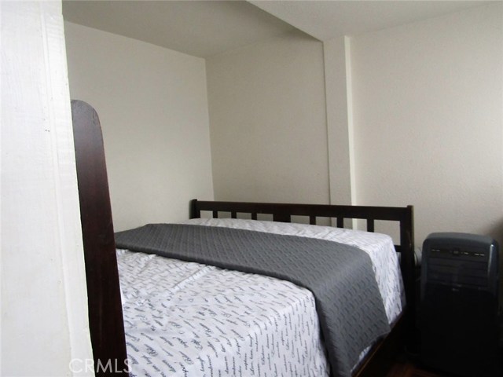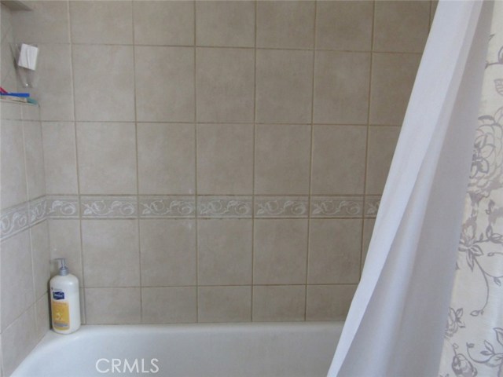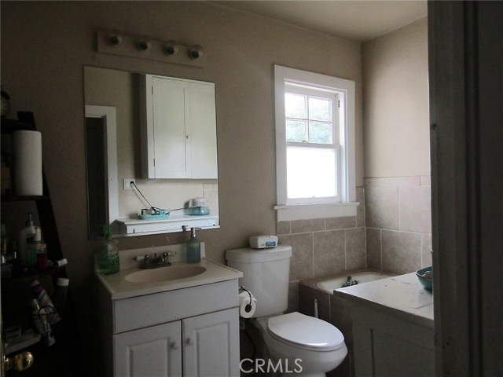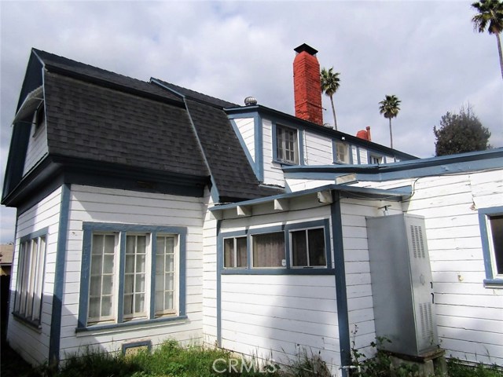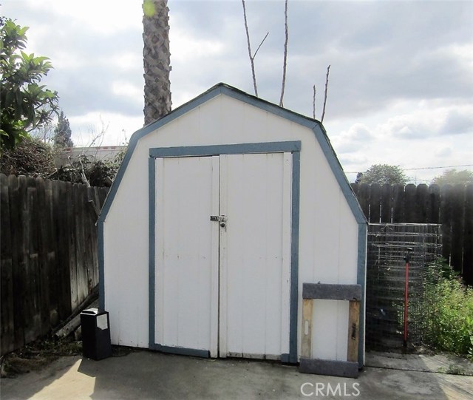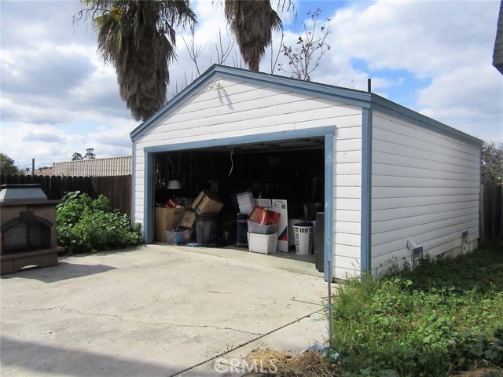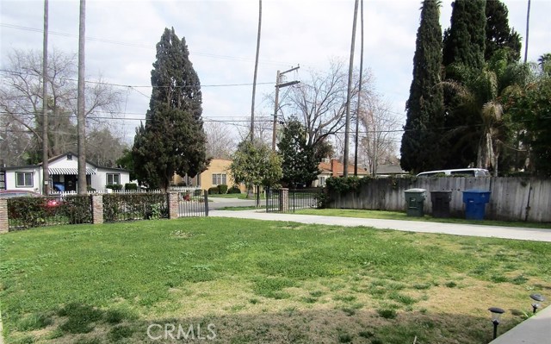Single Family Residence
- 3746 Farnham Place,Riverside,CA 92503, USA
Property Description
#PW19060217
One of a kind home built during the turn of the century that is completely upgraded and remodeled. 3 bedrooms with a den which can also be a bedroom, 2 baths, formal dining, living room, huge windows, tiled kitchen, 2 fireplaces, one depicting the California of Old (mission setting), detached garage, long side covered patio perfect for afternoon tea complete with ceiling fan. Veranda, big frontage, wrought iron fence in the front, and palms trees in the back, very airy and solid in structure. Unfinished basement, underneath the wood flooring is the original wood floor, banister staircase. They don't make homes like this anymore.
Property Details
- Status: Active
- Year Built: 1913
- Square Footage: 1408.00
- Property Subtype: Single Family Residence
- Property Condition:
- HOA Dues: 0.00
- Fee Includes:
- HOA: Yes
Property Features
- Area 1408.00 sqft
- Bedroom 3
- Bethroom 2
- Garage 2.00
- Roof Composition,Shingle
Property Location Info
- County: Riverside
- Community: Sidewalks,Street Lights,Suburban
- MLS Area: 252 - Riverside
- Directions: Cross Streets: Magnolia and Van Buren
Interior Features
- Common Walls: No Common Walls
- Rooms: Basement,Den,Living Room,Main Floor Bedroom
- Eating Area: Breakfast Nook,Dining Room
- Has Fireplace: 1
- Heating: Central
- Windows/Doors Description:
- Interior: Ceiling Fan(s),Crown Molding
- Fireplace Description: Living Room,Gas Starter,Wood Burning,See Remarks
- Cooling: Wall/Window Unit(s)
- Floors: Carpet,Laminate,Tile
- Laundry: In Garage
- Appliances: Free-Standing Range,Disposal,Microwave,Refrigerator
Exterior Features
- Style: Colonial
- Stories: 2
- Is New Construction: 0
- Exterior: Rain Gutters
- Roof: Composition,Shingle
- Water Source: Public
- Septic or Sewer: Sewer Paid
- Utilities: Sewer Available,Sewer Connected
- Security Features: Carbon Monoxide Detector(s),Card/Code Access,Fire and Smoke Detection System,Security System,Smoke Detector(s)
- Parking Description: Driveway,Garage
- Fencing: Wood
- Patio / Deck Description: Covered,Porch
- Pool Description: None
- Exposure Faces:
- Lot Description: Back Yard,Front Yard,Garden,Lawn
- Condition:
- View Description: None
School
- School District: Riverside Unified
- Elementary School:
- High School:
- Jr. High School:
Additional details
- HOA Fee: 0.00
- HOA Frequency:
- HOA Includes:
- APN: 233022062
- WalkScore:
- VirtualTourURLBranded:

