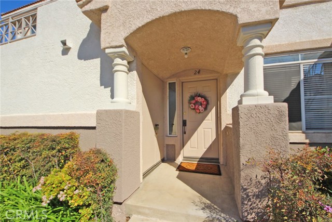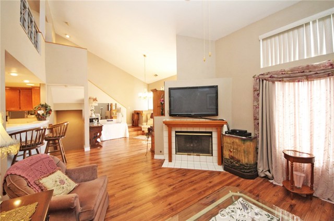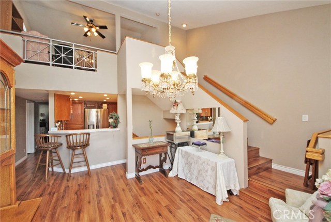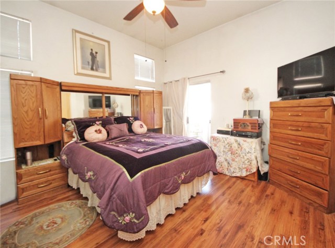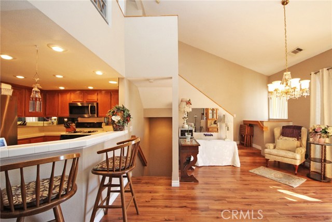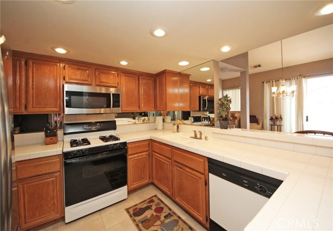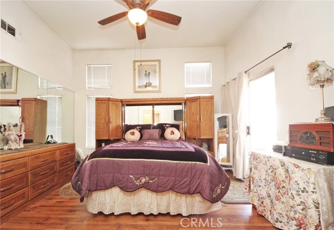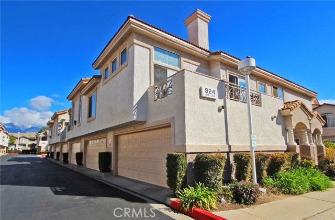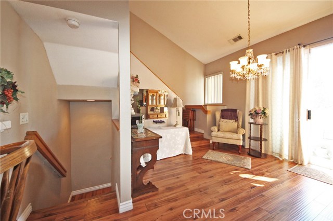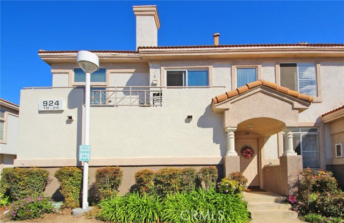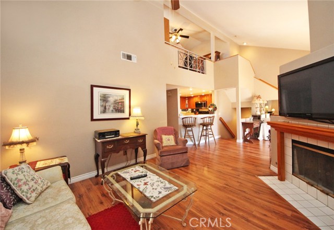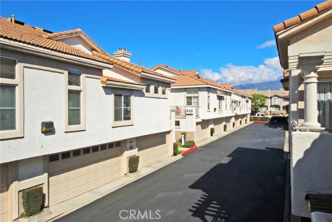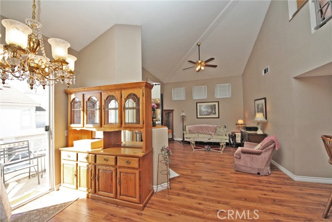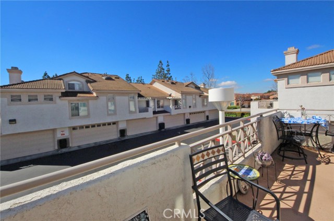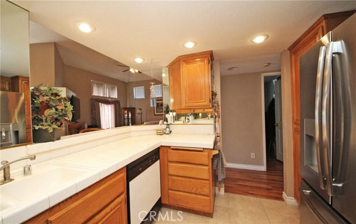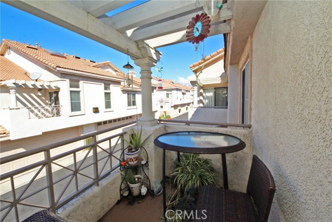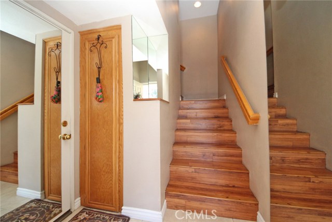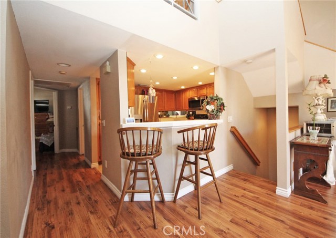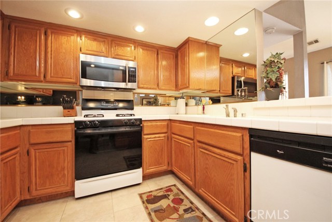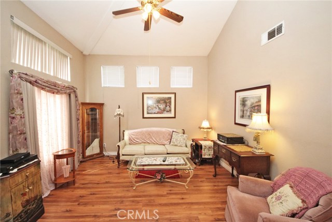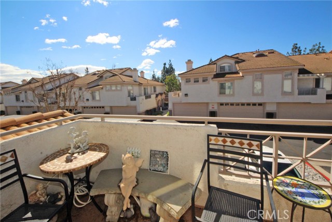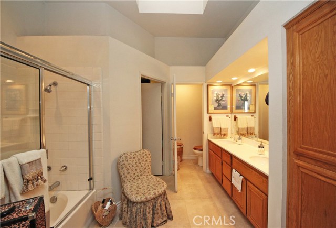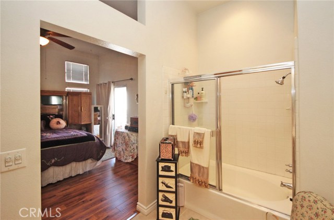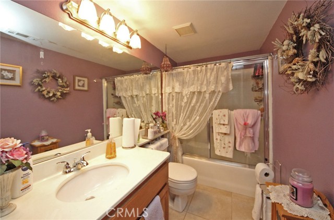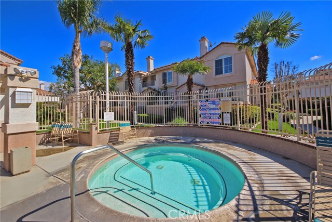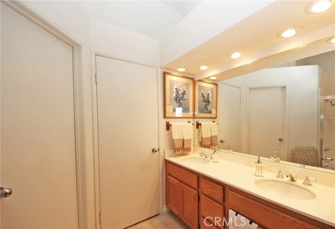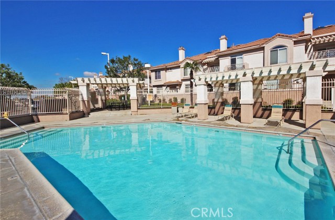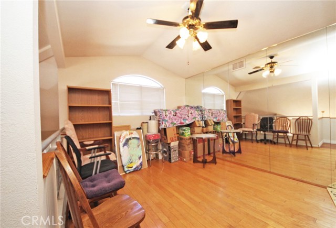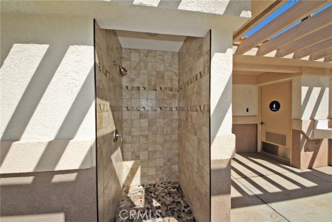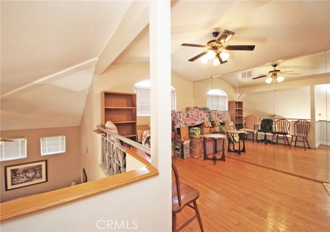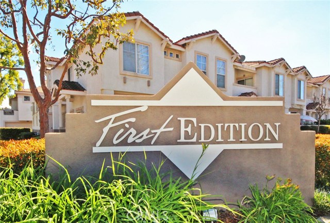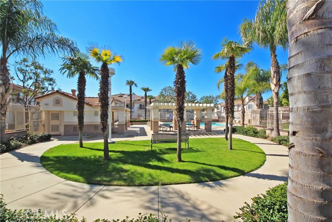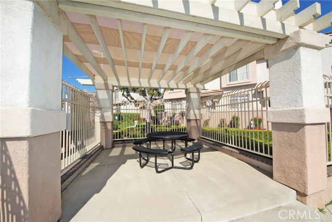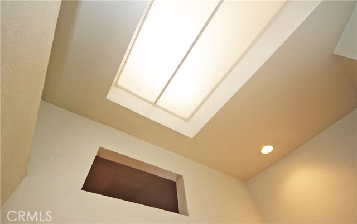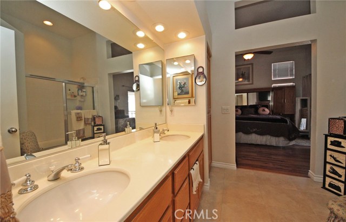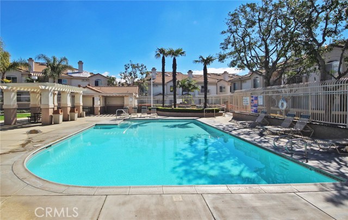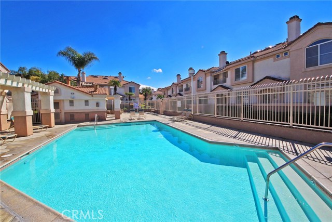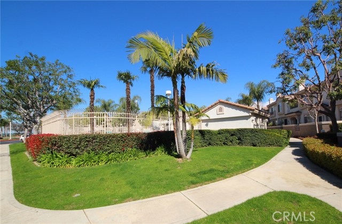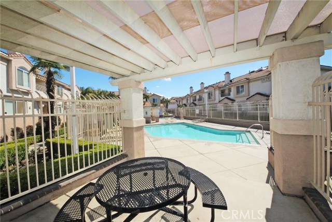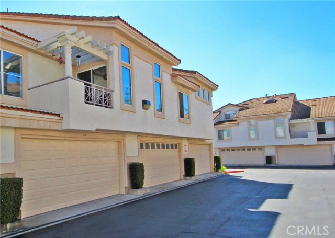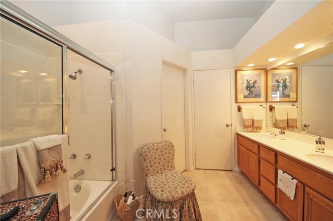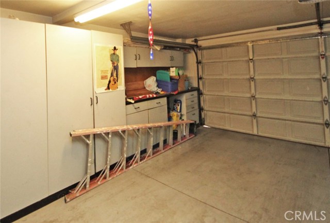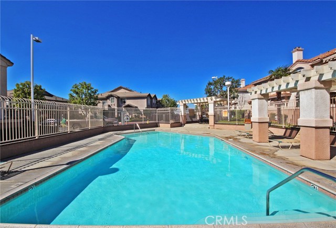Property Description
#CV19055666
Back on the market ... Buyers loss your gain.. This is the one - a fabulous corner end unit that is naturally light & bright with high vaulted ceilings & 2 sets of sliding glass doors that face south! These sliding doors open to a long patio perfect for enjoying evening breezes at the end of the day. You will love newer laminate wood flooring throughout, tile in the kitchen & bathrooms, and hardwood flooring in the loft (Possible 3rd Bedroom). There is also newer recessed lighting, and all light fixtures are on dimmers! The main living area is very open & includes the kitchen, dining room and living room making this the perfect design for entertaining. In the living room, you have a fireplace and vaulted ceiling with a fan light. The vaulted ceiling carries over to the dining area. Overlooking the main living area is the spacious loft -easily your home office, gym, guest bedroom- a flexible space perfect for your needs. The master suite also features a vaulted ceiling and access to its own covered balcony with a mountain view to the north. You will love the spacious bathroom with double sinks, a long vanity, shower/tub combo, walk-in closet, privacy toilet door & high vaulted ceiling with natural lighting. There is another full bathroom down the hall. The 2 car attached garage is finished and includes the laundry area, extensive storage area & space for your workshop. Enjoy 2 pool & spa facilities, picnic patio, manicured grounds, secured mailboxes & more!
Property Details
- Status: Closed
- Year Built: 1991
- Square Footage: 1382.00
- Property Subtype: Condominium
- Property Condition: Turnkey
- HOA Dues: 272.00
- Fee Includes: Pool,Spa/Hot Tub,Picnic Area,Maintenance Grounds,Trash,Water,Pets Permitted
- HOA: Yes
Property Features
- Area 1382.00 sqft
- Bedroom 2
- Bethroom 2
- Garage 2.00
- Roof Tile
Property Location Info
- County: San Bernardino
- Community: Sidewalks,Suburban
- MLS Area: 686 - Ontario
- Directions: FIRST EDITION: Off Hermosa Avenue (becomes Turner); South of 4th St
Interior Features
- Common Walls: 2+ Common Walls,End Unit,No One Above,No One Below
- Rooms: Entry,Kitchen,Living Room,Loft,Main Floor Bedroom,Main Floor Master Bedroom,Master Suite,Walk-In Closet
- Eating Area: Breakfast Counter / Bar,Dining Room
- Has Fireplace: 1
- Heating: Central
- Windows/Doors Description: Blinds,Skylight(s)Panel Doors,Sliding Doors
- Interior: Balcony,Cathedral Ceiling(s),Ceiling Fan(s),Open Floorplan,Recessed Lighting,Storage,Tile Counters,Two Story Ceilings
- Fireplace Description: Living Room
- Cooling: Central Air
- Floors: Laminate,Tile,Wood
- Laundry: In Garage
- Appliances: Dishwasher,Free-Standing Range,Microwave
Exterior Features
- Style: Contemporary
- Stories: 3
- Is New Construction: 0
- Exterior:
- Roof: Tile
- Water Source: Public
- Septic or Sewer: Public Sewer
- Utilities: Electricity Connected,Sewer Connected,Water Connected
- Security Features:
- Parking Description: Direct Garage Access,Garage Faces Side,Guest,See Remarks,Workshop in Garage
- Fencing:
- Patio / Deck Description: Covered,Lanai
- Pool Description: Association,In Ground
- Exposure Faces: South
- Lot Description: Park Nearby
- Condition: Turnkey
- View Description: Mountain(s),Neighborhood
School
- School District: Ontario-Montclair
- Elementary School:
- High School:
- Jr. High School:
Additional details
- HOA Fee: 272.00
- HOA Frequency: Monthly
- HOA Includes: Pool,Spa/Hot Tub,Picnic Area,Maintenance Grounds,Trash,Water,Pets Permitted
- APN: 0210421410000
- WalkScore:
- VirtualTourURLBranded: https://youtu.be/tlUkssks0ww

