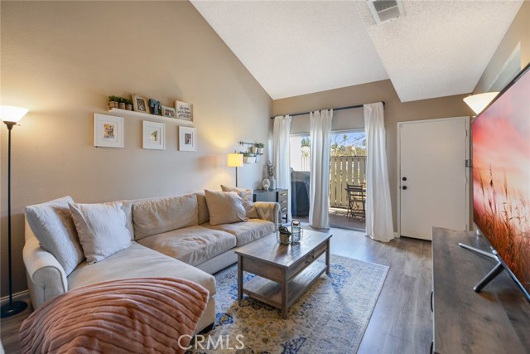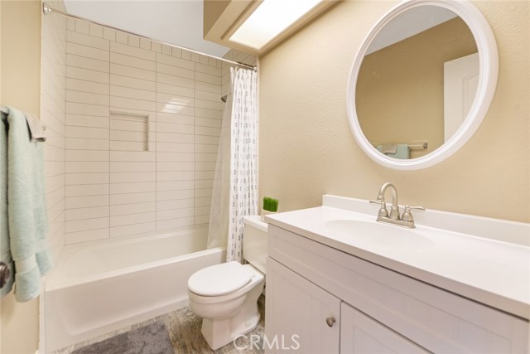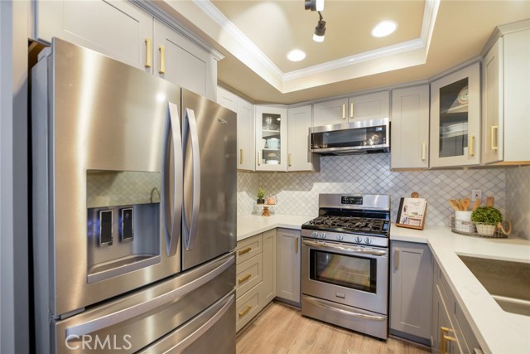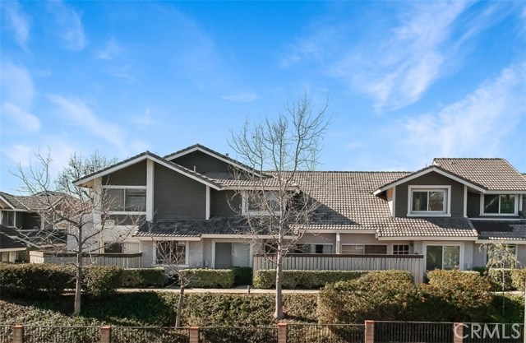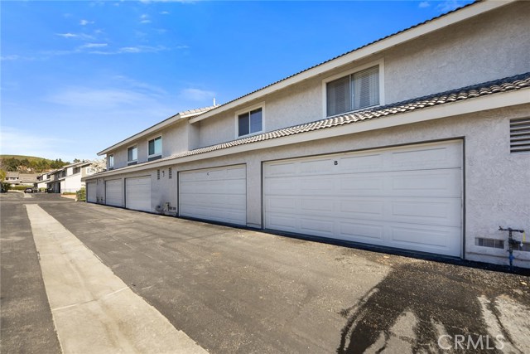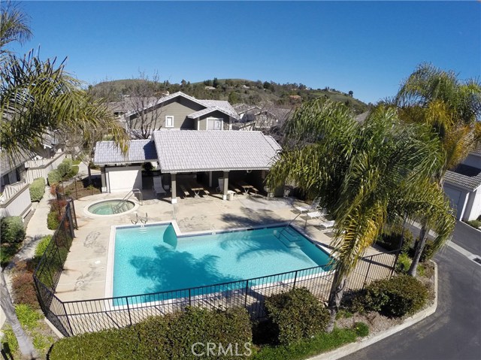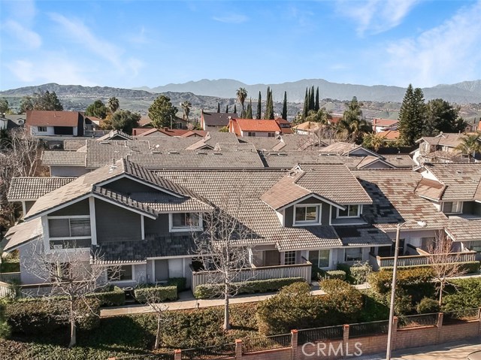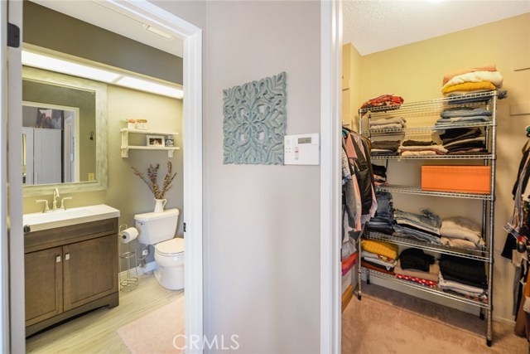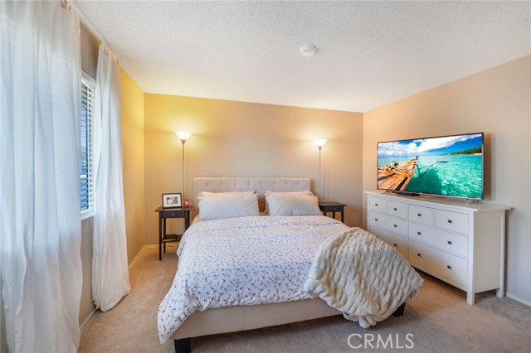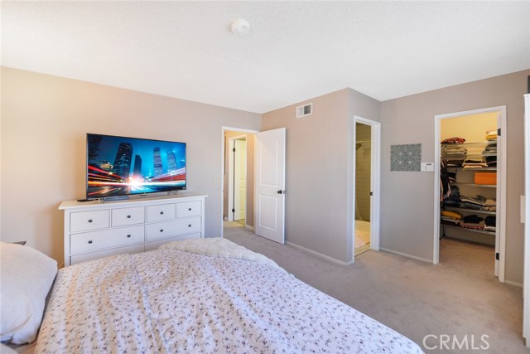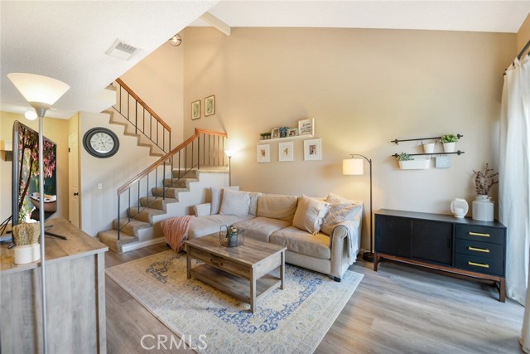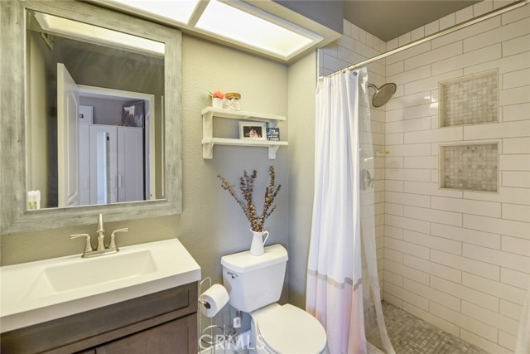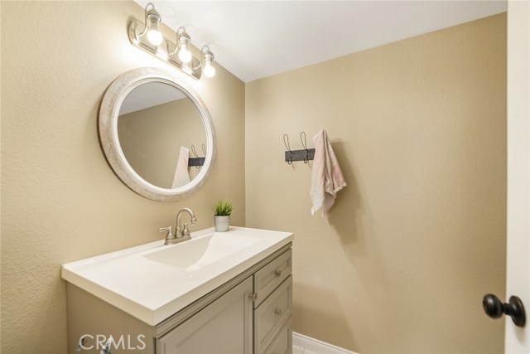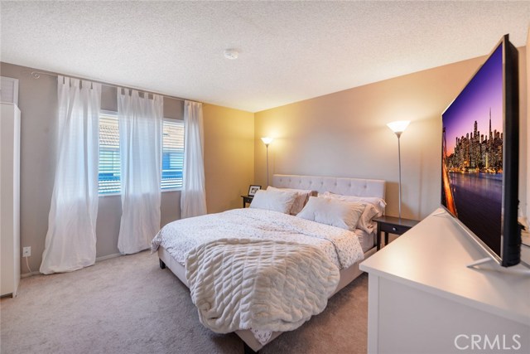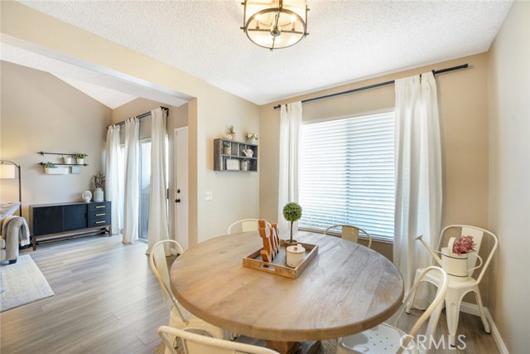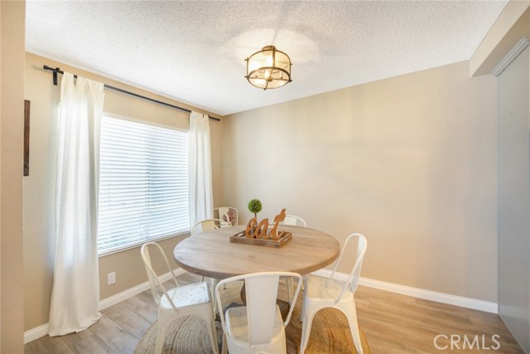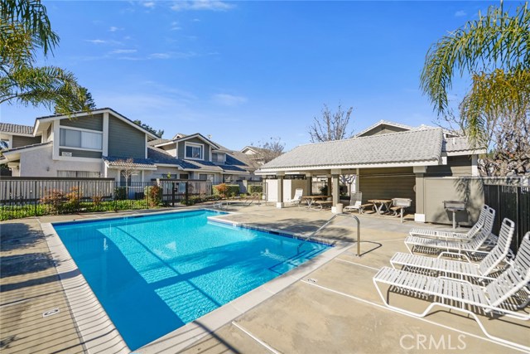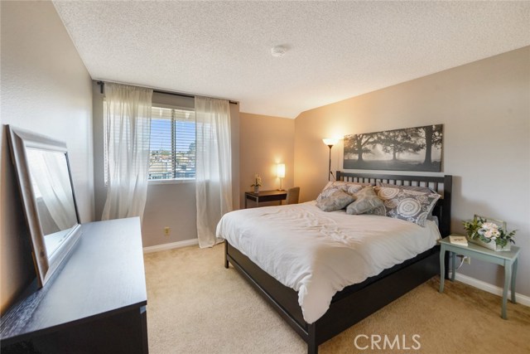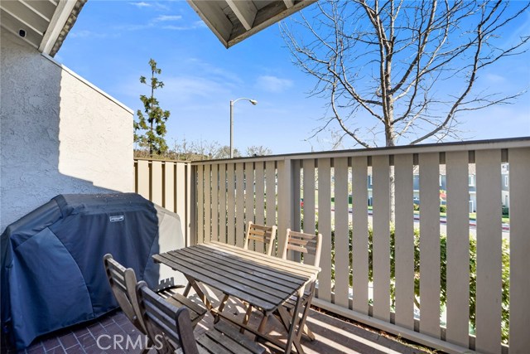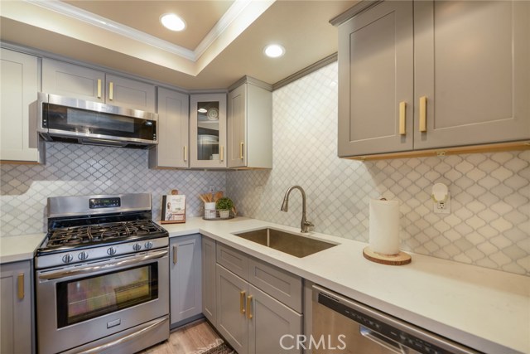Condominium
- 1101 Golden Springs Drive,Diamond Bar,CA 91765, USA
Property Description
#PW19035290
This is the Turnkey Townhome you've been waiting for! Classy Modern Upgrades throughout your beautifully Remodeled 2 bedroom 2.5 bath home. Your kitchen will Wow your guest with the High End Marble Backsplash, Stainless Steel Appliances, Recessed Lighting, and Gorgeous Gray Cabinetry with Gold accents. Enjoy the dramatic Vaulted Ceilings in the living room, and Gorgeous Laminated Wood Flooring throughout the downstairs. Remodeled half bath for guests on the main floor. Master bedroom includes a spacious Walk-In Closet and fully Updated Bathroom. Recently painted interior and exterior, new tile in all 3 bathrooms, updated lighting, Upstairs guest bath fully remodeled, updated hardware throughout Townhome and more. The private Brick Patio is perfect for BBQing. Central A/C and Heat. Oversized 2 Car Attached Garage with Washer Dryer hookups. HOA includes Water and Trash, Community Pool/ Spa with Covered Patio Area and Restrooms. New plumbing installed by the HOA in all units! You'll love this quite community conveniently located near freeway access and surrounded by rolling hills.
Property Details
- Status: Closed
- Year Built: 1984
- Square Footage: 1012.00
- Property Subtype: Condominium
- Property Condition: Turnkey,Updated/Remodeled
- HOA Dues: 450.00
- Fee Includes: Pool,Spa/Hot Tub
- HOA: Yes
Property Features
- Area 1012.00 sqft
- Bedroom 2
- Bethroom 1
- Garage 2.00
- Roof
Property Location Info
- County: Los Angeles
- Community: Sidewalks
- MLS Area: 616 - Diamond Bar
- Directions: Golden Springs Dr. South of Temple Ave.
Interior Features
- Common Walls: 2+ Common Walls
- Rooms: All Bedrooms Up,Master Suite,Walk-In Closet
- Eating Area: Dining Ell
- Has Fireplace: 0
- Heating: Forced Air
- Windows/Doors Description:
- Interior: Cathedral Ceiling(s),Recessed Lighting
- Fireplace Description: None
- Cooling: Central Air
- Floors: Carpet,Laminate
- Laundry: In Garage
- Appliances: Dishwasher,Disposal,Gas Range
Exterior Features
- Style:
- Stories:
- Is New Construction: 0
- Exterior:
- Roof:
- Water Source: Public
- Septic or Sewer: Sewer Paid
- Utilities:
- Security Features:
- Parking Description: Garage - Two Door,Garage Door Opener
- Fencing:
- Patio / Deck Description: Brick,Patio,Front Porch
- Pool Description: Association
- Exposure Faces:
- Lot Description: 0-1 Unit/Acre
- Condition: Turnkey,Updated/Remodeled
- View Description: None
School
- School District: Pomona Unified
- Elementary School: Diamond Point
- High School: Diamond Ranch
- Jr. High School: DIAPOI
Additional details
- HOA Fee: 450.00
- HOA Frequency: Monthly
- HOA Includes: Pool,Spa/Hot Tub
- APN: 8706007124
- WalkScore:
- VirtualTourURLBranded: https://my.matterport.com/show/?m=6QLmRsbJcV2

