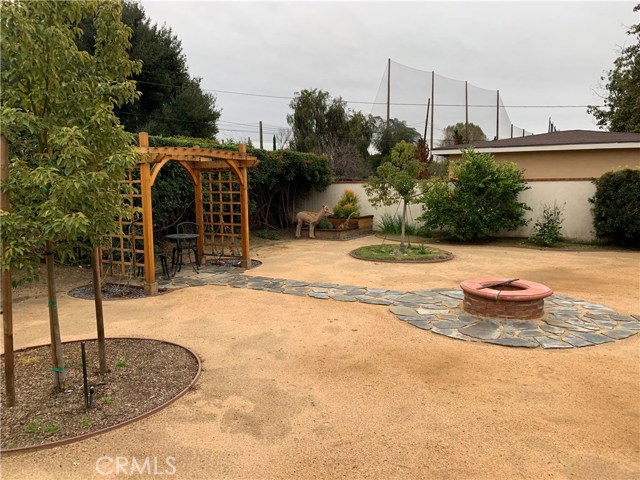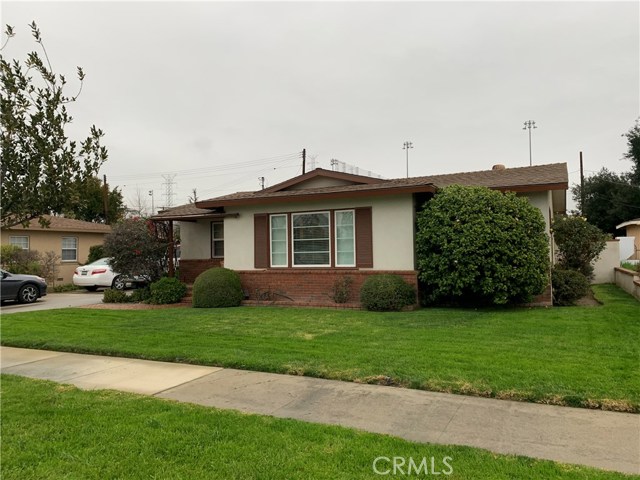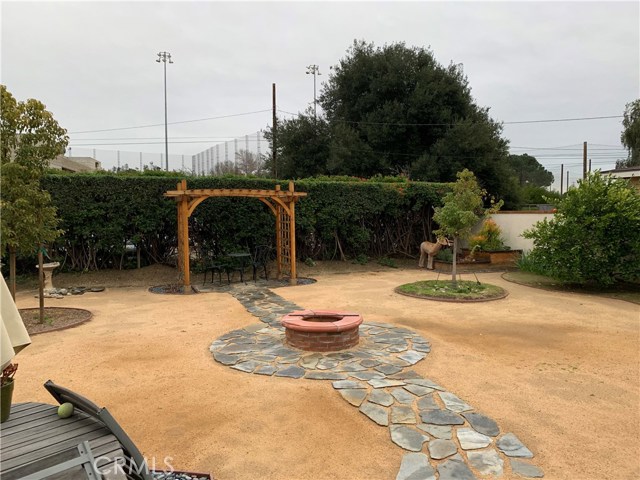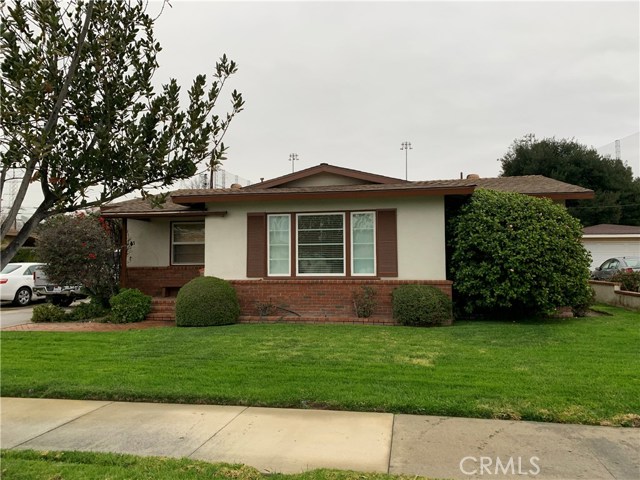Single Family Residence
- 1220 Pennsylvania Avenue,Glendora,CA 91740, USA
Property Description
#CV19034392
Wow!!! What a wonderful home and has it all....Open floor plan, a beautiful remodeled kitchen and bathrooms, clean refinished and new hardwood floors, newer AC and heating, recessed lighting, dual pane windows throughout and the exterior was recently text coated. You can really see the pride of ownership from this original owner. He has done almost everything so all you have to do is move in. There is plenty of parking on the large cement drive and in the over-sized garage with a nice workshop area. Enjoy relaxing and entertaining in your newly designed drought tolerant backyard. Walking distance to Glen Oaks Golf course and the Glendora teen center. Come see for yourself what a fantastic home it really is.
Property Details
- Status: Closed
- Year Built: 1958
- Square Footage: 1121.00
- Property Subtype: Single Family Residence
- Property Condition:
- HOA Dues: 0.00
- Fee Includes:
- HOA: Yes
Property Features
- Area 1121.00 sqft
- Bedroom 3
- Bethroom 2
- Garage 2.00
- Roof
Property Location Info
- County: Los Angeles
- Community: Curbs,Sidewalks,Street Lights
- MLS Area: 629 - Glendora
- Directions: North of Gladstone/West of Glendora Ave
Interior Features
- Common Walls: No Common Walls
- Rooms: All Bedrooms Down,Living Room
- Eating Area: Breakfast Counter / Bar,In Kitchen
- Has Fireplace: 0
- Heating: Central
- Windows/Doors Description: Double Pane Windows
- Interior: Block Walls,Built-in Features,Copper Plumbing Partial,Recessed Lighting
- Fireplace Description: None
- Cooling: Central Air
- Floors: Tile,Wood
- Laundry: In Garage
- Appliances:
Exterior Features
- Style:
- Stories: 1
- Is New Construction: 0
- Exterior:
- Roof:
- Water Source: Public
- Septic or Sewer: Unknown
- Utilities:
- Security Features:
- Parking Description: Detached Carport,Concrete,Garage Faces Front
- Fencing: Block,Chain Link
- Patio / Deck Description:
- Pool Description: None
- Exposure Faces:
- Lot Description: Sprinkler System,Sprinklers In Front
- Condition:
- View Description: Hills,Mountain(s)
School
- School District: Charter Oak Unified
- Elementary School:
- High School:
- Jr. High School:
Additional details
- HOA Fee: 0.00
- HOA Frequency:
- HOA Includes:
- APN: 8641005005
- WalkScore:
- VirtualTourURLBranded:







