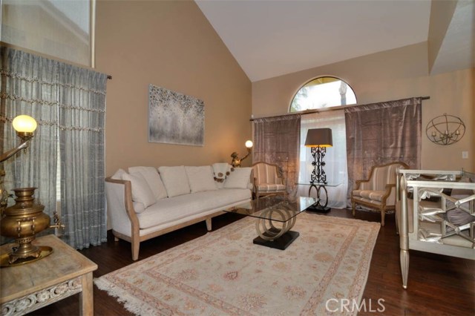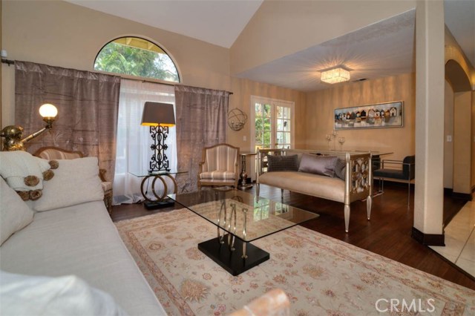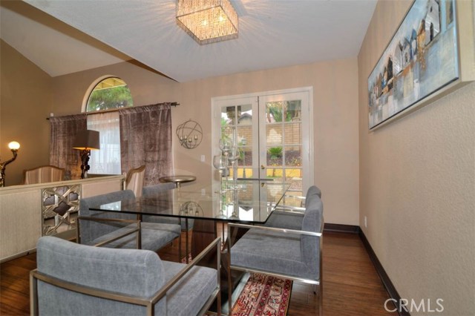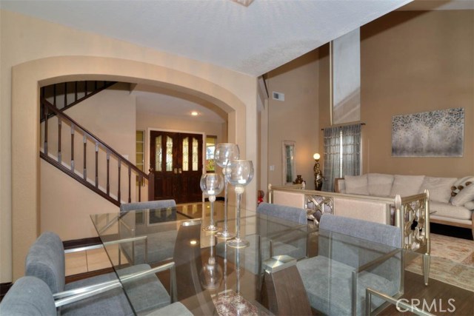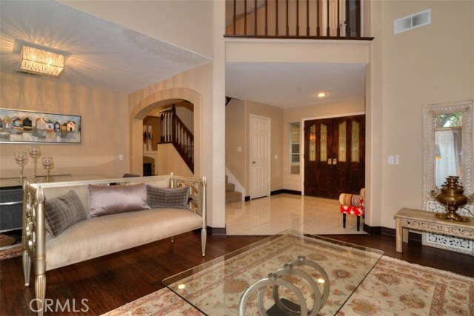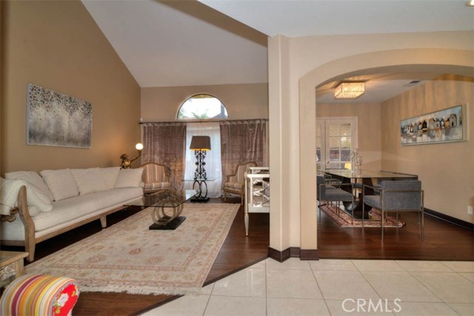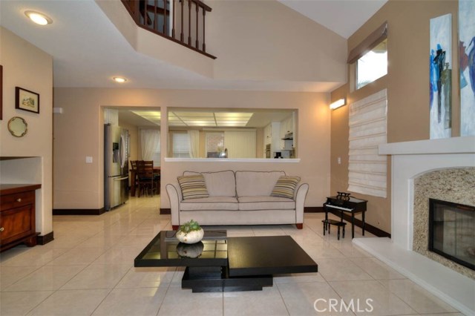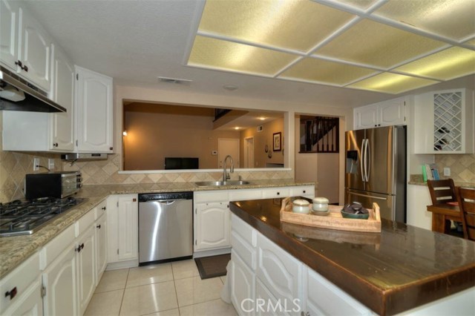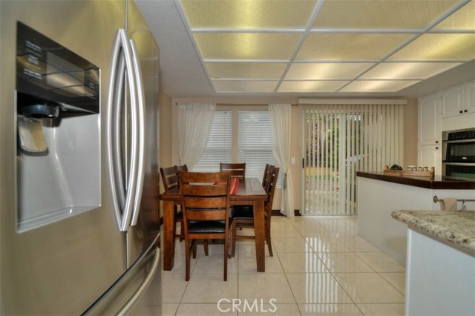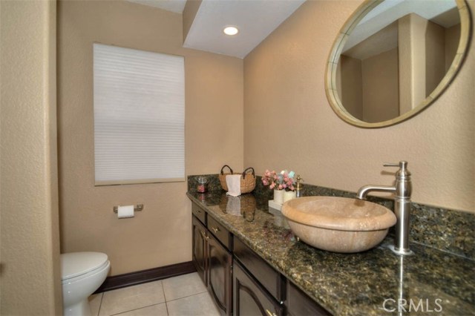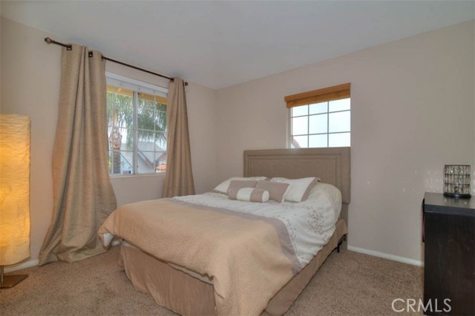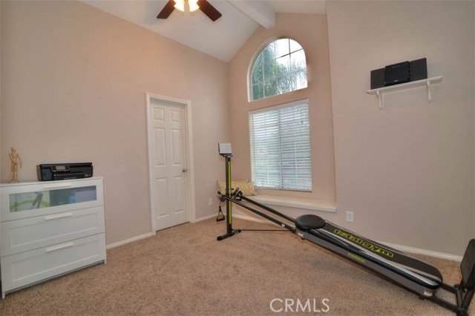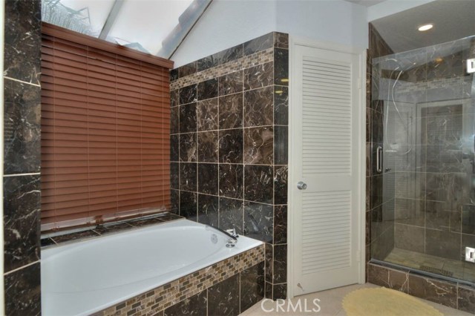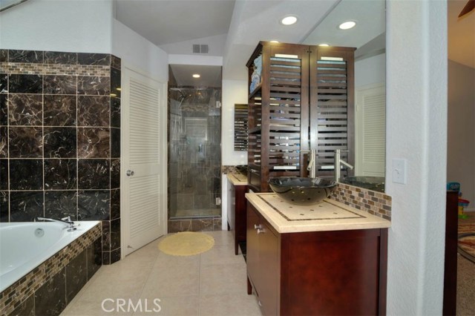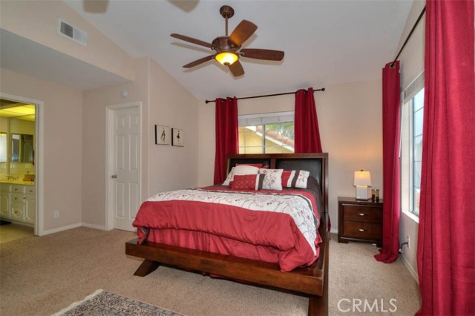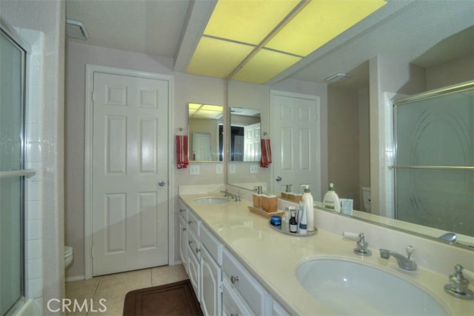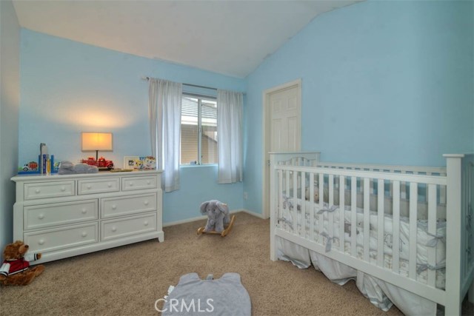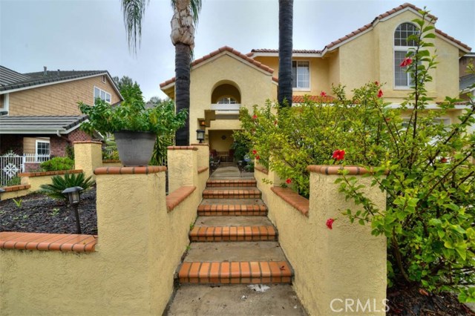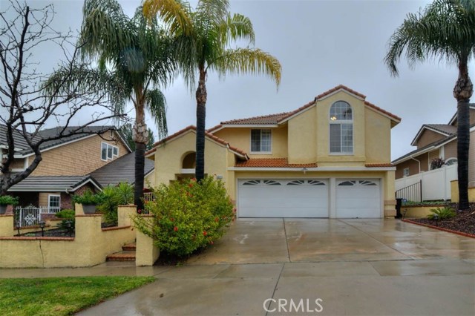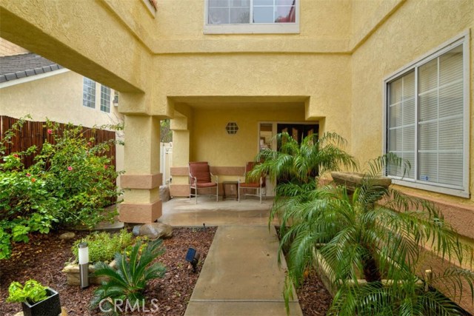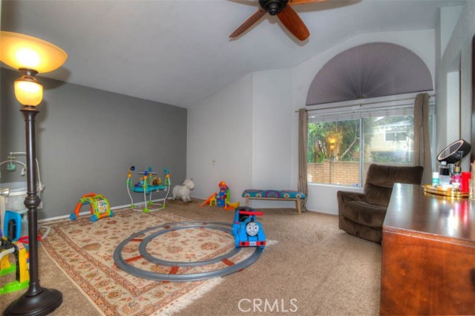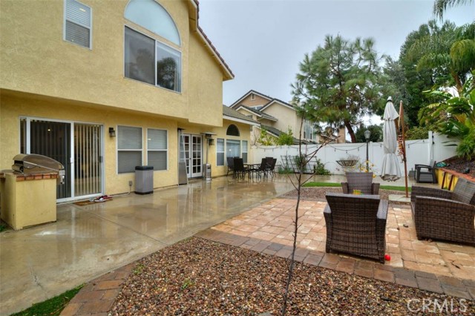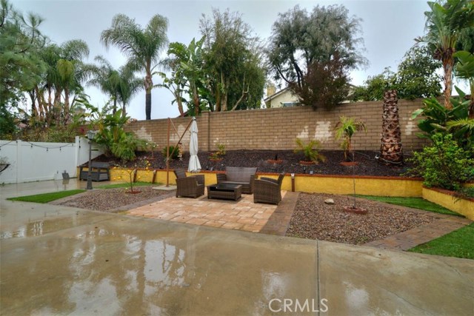Single Family Residence
- 3321 Deaver Drive,Riverside,CA 92882, USA
Property Description
#IG19012634
Upgraded two-story home in the Sierra del Oro Community conveniently located off of Green River Road and the 91 freeway. This home's appeal begins with its freshly landscaped front yard and welcoming front entry. Plenty of parking in the three car garage and wide driveway. Upon entering the home you'll notice the first floor sports tile and bamboo flooring throughout, neutral painting, and recently upgraded downstairs bathroom. The formal dinning room opens up to the living room, great area for entertaining large groups of guest. The central HVAC was upgraded to a brand new unit in 2016. The upstairs master bath includes custom marble stonework, shower and separate tub, and dual sinks, the Master Bedroom and Bath are your private oasis in your new home. A feature not often found is the walk-in closets in the additional bedrooms. You'll also appreciate the generous sources of natural light thanks to the ample windows throughout the home. The backyard's patio has been recently updated with pavers, trees and vegetation making it ideal for outdoor entertaining. This spacious home is available for you today.
Property Details
- Status: Closed
- Year Built: 1988
- Square Footage: 2605.00
- Property Subtype: Single Family Residence
- Property Condition: Turnkey,Updated/Remodeled
- HOA Dues: 0.00
- Fee Includes:
- HOA: Yes
Property Features
- Area 2605.00 sqft
- Bedroom 5
- Bethroom 2
- Garage 3.00
- Roof Tile
Property Location Info
- County: Riverside
- Community: Curbs,Sidewalks,Street Lights
- MLS Area: 248 - Corona
- Directions: Take the Green River, Exit 44. Turn right onto Green River Rd. Turn left onto Kraemer Dr. The home is on your right.
Interior Features
- Common Walls: No Common Walls
- Rooms: All Bedrooms Up,Jack & Jill
- Eating Area: Breakfast Counter / Bar,Breakfast Nook,Dining Ell,In Kitchen,In Living Room
- Has Fireplace: 1
- Heating: Central,Forced Air,Natural Gas,High Efficiency,Fireplace(s)
- Windows/Doors Description: Double Door Entry,French Doors
- Interior: Cathedral Ceiling(s),Ceiling Fan(s),High Ceilings,Open Floorplan,Pantry,Recessed Lighting,Storage
- Fireplace Description: Gas
- Cooling: Central Air,High Efficiency
- Floors: Bamboo,Carpet,Tile
- Laundry: Gas Dryer Hookup,Individual Room,Washer Hookup
- Appliances: Built-In Range,Dishwasher,Double Oven,Gas Range,Gas Cooktop,Gas Water Heater
Exterior Features
- Style: Contemporary,Spanish
- Stories: 2
- Is New Construction: 0
- Exterior: Barbecue Private,Rain Gutters
- Roof: Tile
- Water Source: Public
- Septic or Sewer: Public Sewer
- Utilities: Cable Available,Electricity Connected,Natural Gas Connected,Phone Available,Sewer Connected,Water Connected
- Security Features: Carbon Monoxide Detector(s),Smoke Detector(s)
- Parking Description: Concrete,Garage - Two Door,Street
- Fencing: Block,Privacy,Vinyl
- Patio / Deck Description: Concrete,Slab
- Pool Description: None
- Exposure Faces:
- Lot Description: Back Yard,Front Yard,Lot 6500-9999,Sprinklers In Front,Sprinklers In Rear,Yard
- Condition: Turnkey,Updated/Remodeled
- View Description: Neighborhood
School
- School District: Corona-Norco Unified
- Elementary School: Prado View
- High School: Corona
- Jr. High School: PRAVIE
Additional details
- HOA Fee: 0.00
- HOA Frequency:
- HOA Includes:
- APN: 102443007
- WalkScore:
- VirtualTourURLBranded:

