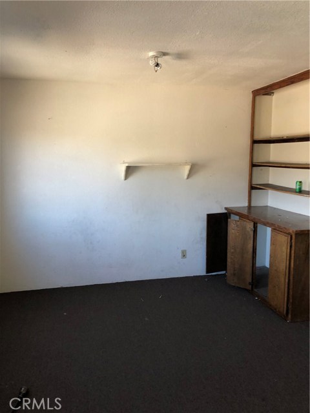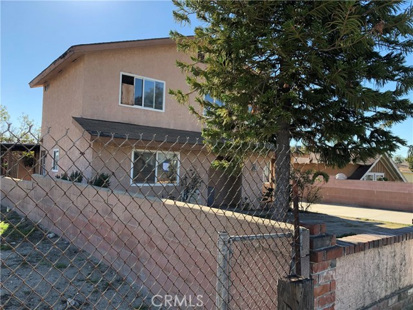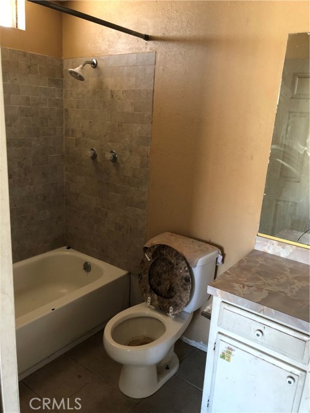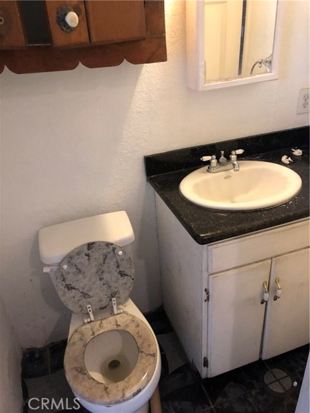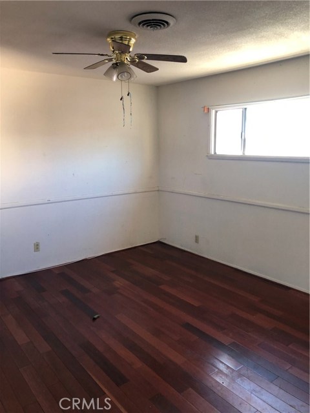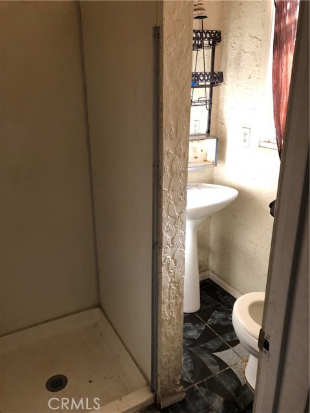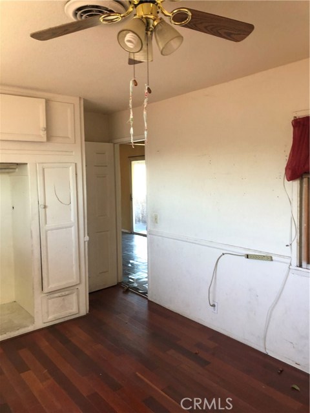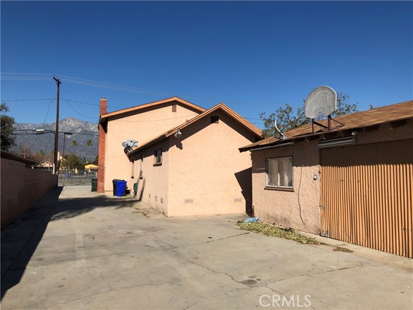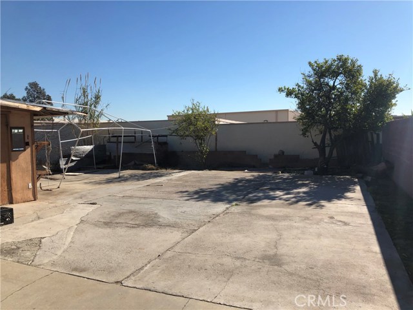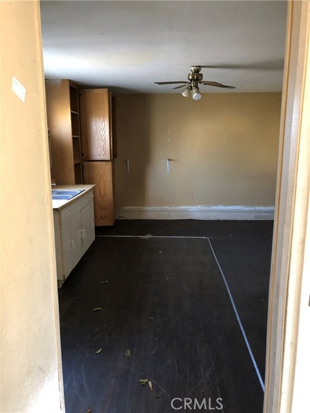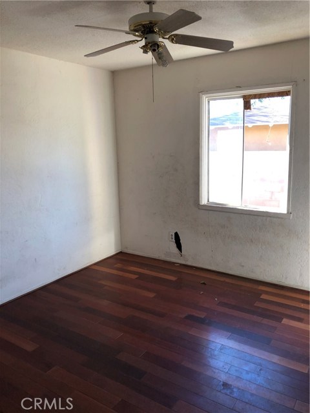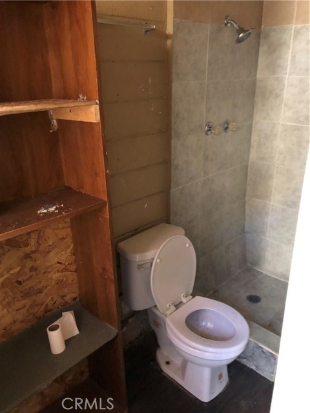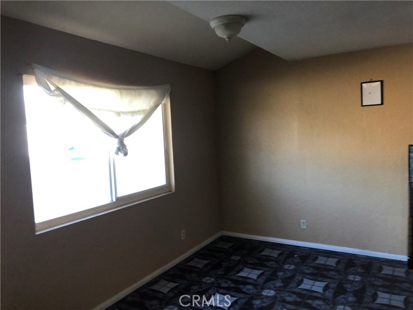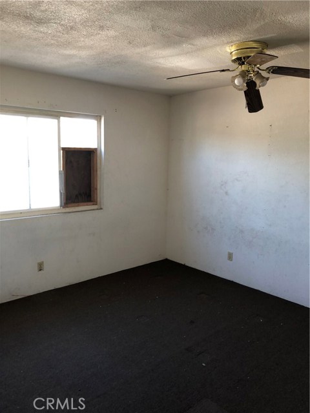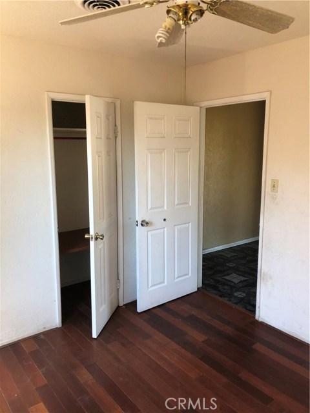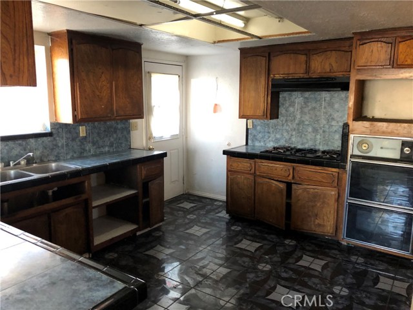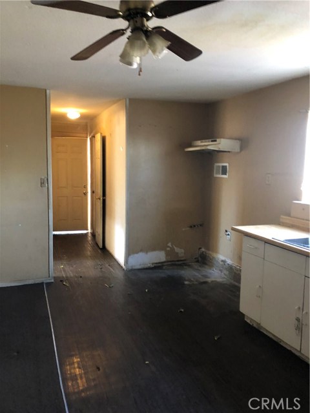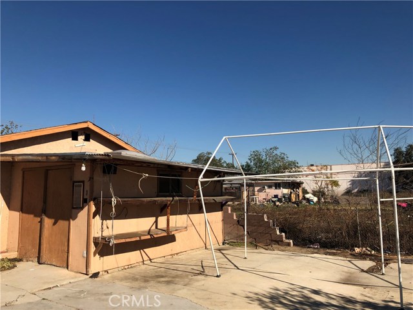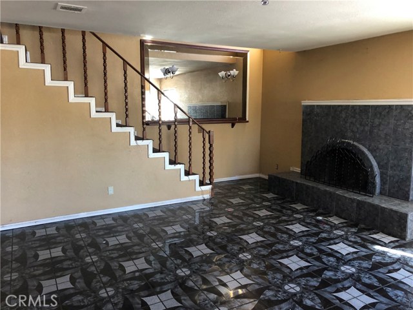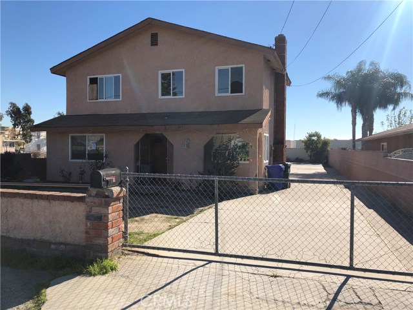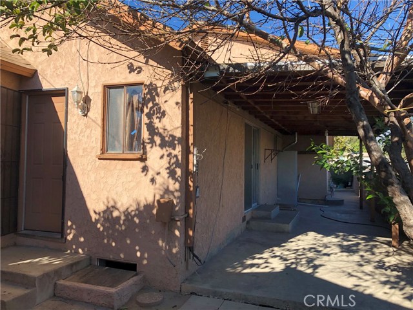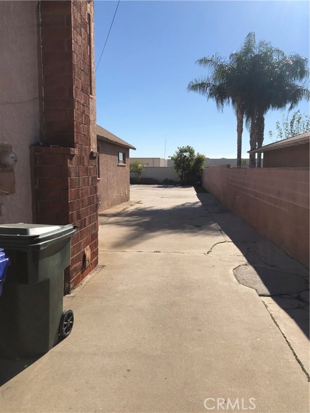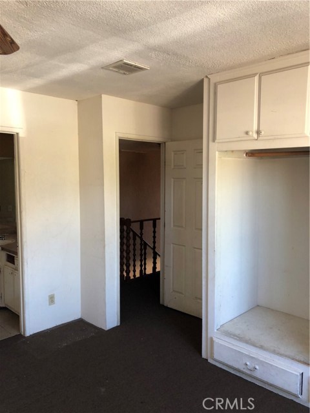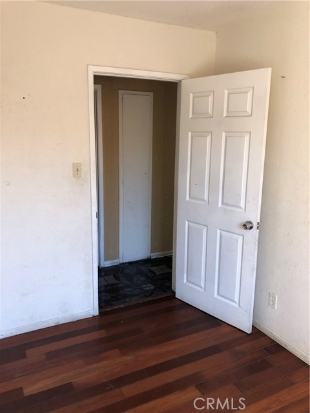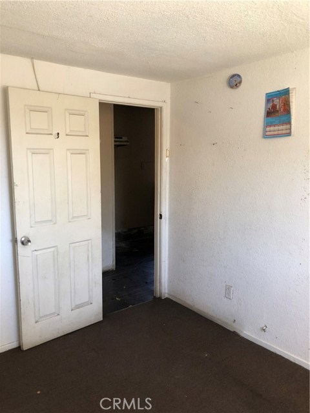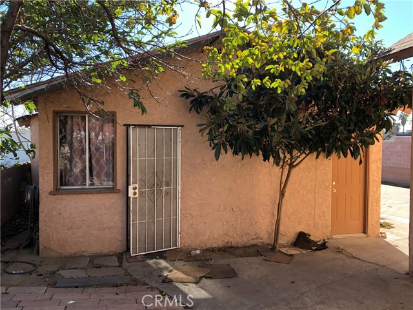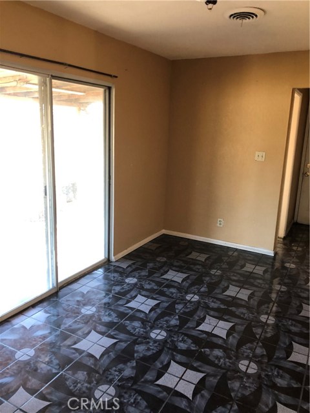Single Family Residence
- 10171 8th Street,Rancho Cucamonga,CA 91730, USA
Property Description
#PW19011381
Two story home features ample living space, large fireplace, ceiling fans, and no carpet. Large kitchen features ample storage, counter top cook top, and exterior access. Exterior features include gated driveway, a long covered patio, abundant parking space, some mature trees, and detached building ideal for storage. Located near Old Town Park, schools, and convenient access to the 10 or 15 freeways or Foothill Blvd. Just minutes away from Ontario Mills mall.
Property Details
- Status: Closed
- Year Built: 1925
- Square Footage: 2046.00
- Property Subtype: Single Family Residence
- Property Condition:
- HOA Dues: 0.00
- Fee Includes:
- HOA: Yes
Property Features
- Area 2046.00 sqft
- Bedroom 5
- Bethroom 2
- Garage 0.00
- Roof
Property Location Info
- County: San Bernardino
- Community: Suburban
- MLS Area: 688 - Rancho Cucamonga
- Directions: Closest Major Intersection: Hermosa Ave and 8th St
Interior Features
- Common Walls: No Common Walls
- Rooms: Kitchen,Living Room
- Eating Area:
- Has Fireplace: 1
- Heating:
- Windows/Doors Description:
- Interior:
- Fireplace Description: Living Room
- Cooling: See Remarks
- Floors:
- Laundry: None
- Appliances:
Exterior Features
- Style:
- Stories: 2
- Is New Construction: 0
- Exterior:
- Roof:
- Water Source: Public
- Septic or Sewer: Public Sewer
- Utilities:
- Security Features:
- Parking Description:
- Fencing:
- Patio / Deck Description:
- Pool Description: None
- Exposure Faces:
- Lot Description: Level with Street
- Condition:
- View Description: None
School
- School District: Chaffey Joint Union High
- Elementary School:
- High School:
- Jr. High School:
Additional details
- HOA Fee: 0.00
- HOA Frequency:
- HOA Includes:
- APN: 0209221080000
- WalkScore:
- VirtualTourURLBranded:

