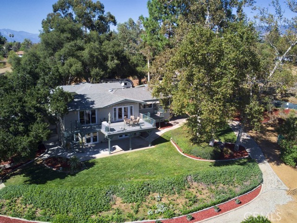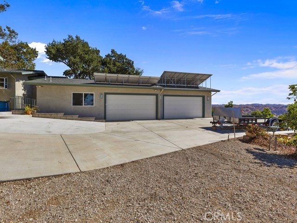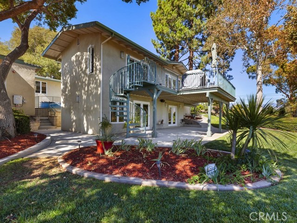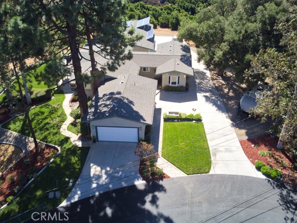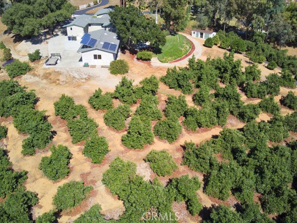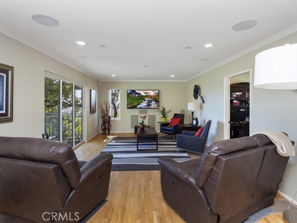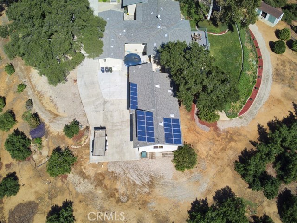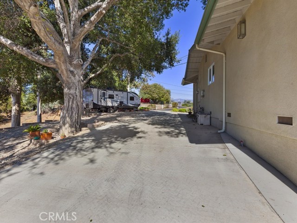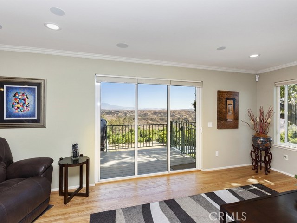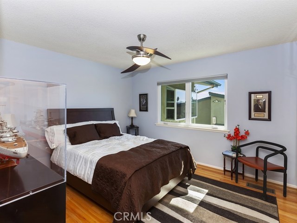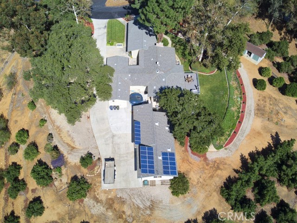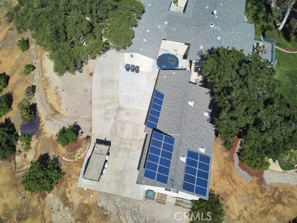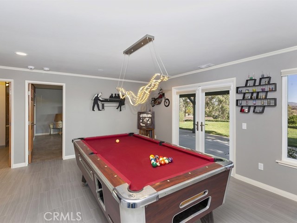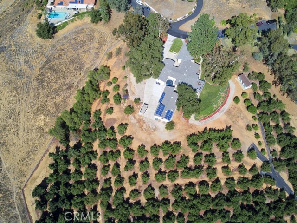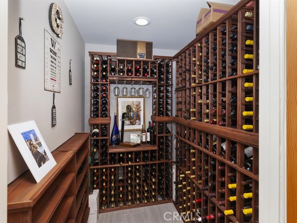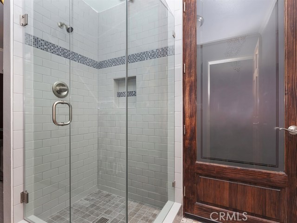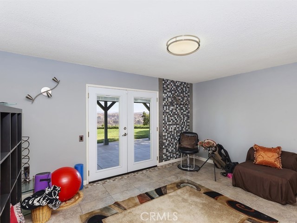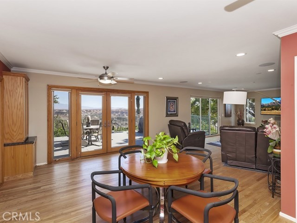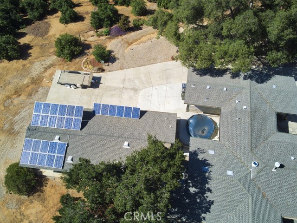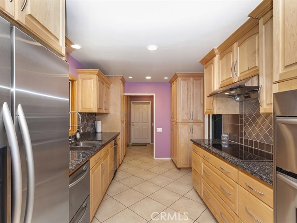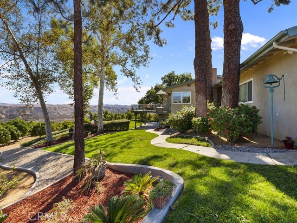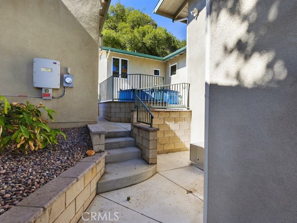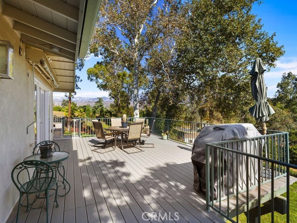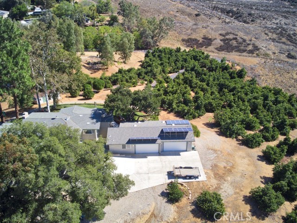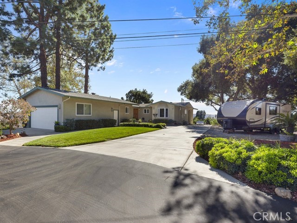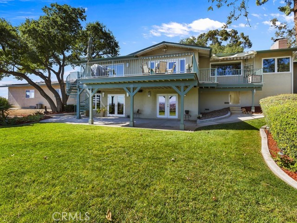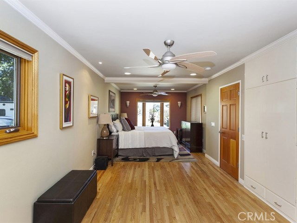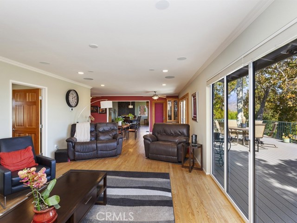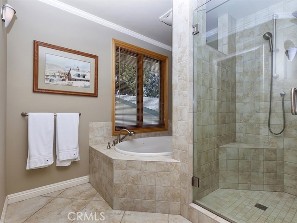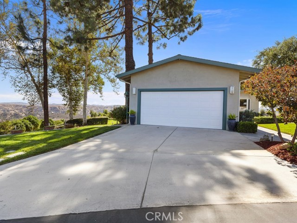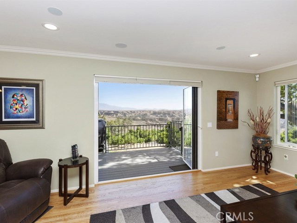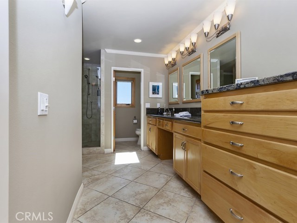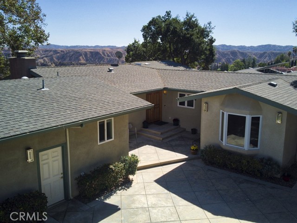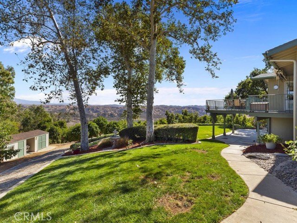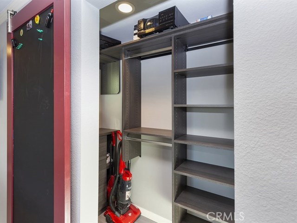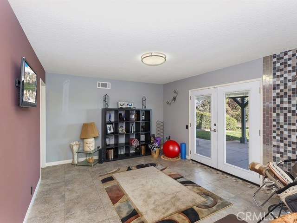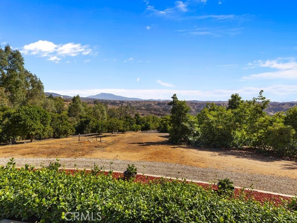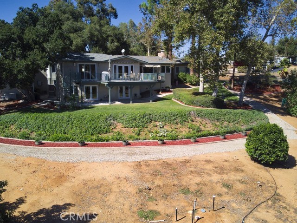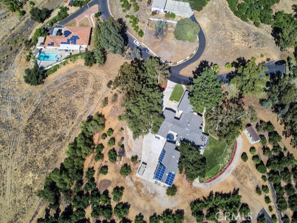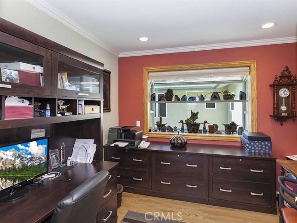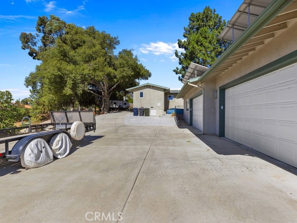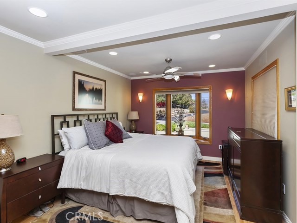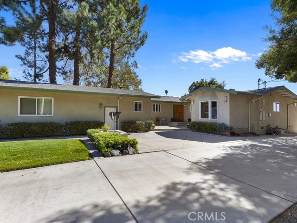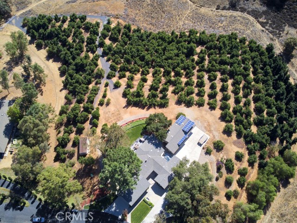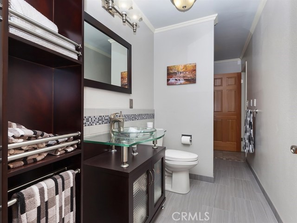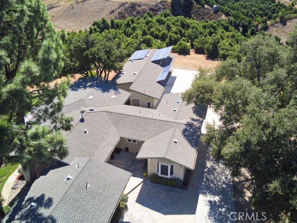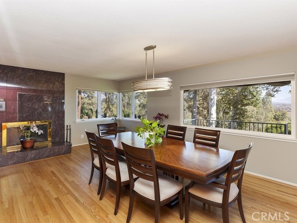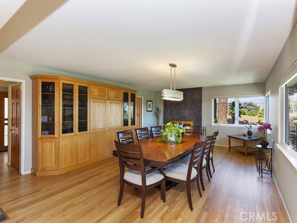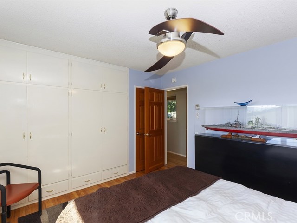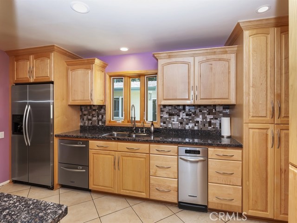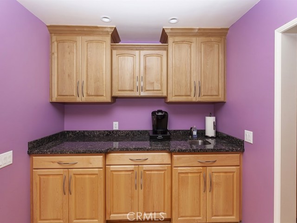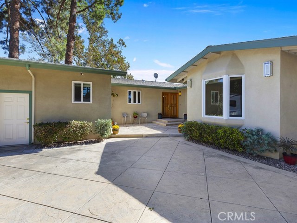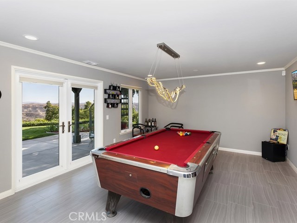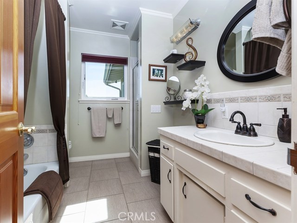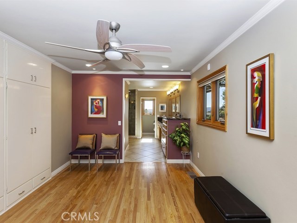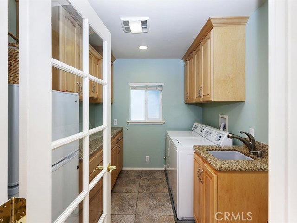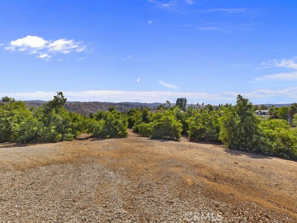Single Family Residence
- 31307 Alta Vista Drive,Redlands,CA 92373, USA
Property Description
#OC19010420
NEW MARKET PRICE ADJUSTMENT! BREATHTAKING VIEW HOME with 4 bedrooms plus an office, 3 full baths and 1 quarter bath in garage. This home sits on a 4.2 acre lot, with producing Avocado and Citrus Grove, includes (35) water rights, an additional private road entrance w/lower fencing. RV parking for toys, dream garage w/two in-ceiling air compressor line and fire sprinkler system. Modern meets country, where-as this property has been completely upgraded from top to bottom beginning in 2001 to 2016. The home was originally purchased in 2001 and the following have been completed: new kitchen, laundry room, master bath, updated flooring, temp control wine cellar room, bathroom upgrades, electrical outlets with GFCI receptacles, sub panels, custom build front door, vinyl & wood cased windows, 2 outdoor sheds, 50 yr. composition roof with radiant barrier plywood, new fascia, 2 water heaters, water mains, deck railing, awning, new electrical & receptacles, lighting, wood flooring, replaced original heat pump with new to code heat pump-5 ton permitted as required, New Trane 18I. Added grove and water system, two new 1-1/4 inch copper water line with extra water meter, finished with 5/8 drywall, new driveway w/enlarged decking, outside flatwork, fencing, new electrical sub panel w/220 volts, newly built main 4-car garage to new codes and permits, refinished stucco, and the list goes on-and-on. Pride of ownership shows in this home!
Property Details
- Status: Active
- Year Built: 1962
- Square Footage: 3124.00
- Property Subtype: Single Family Residence
- Property Condition: Additions/Alterations,Building Permit,Turnkey,Updated/Remodeled
- HOA Dues: 0.00
- Fee Includes:
- HOA: Yes
Property Features
- Area 3124.00 sqft
- Bedroom 4
- Bethroom 3
- Garage 6.00
- Roof Composition
Property Location Info
- County: San Bernardino
- Community: Curbs,Foothills,Golf,Gutters,Horse Trails,Mountainous,Preserve/Public Land,Rural,Storm Drains,Street Lights,Suburban,Urban
- MLS Area: 268 - Redlands
- Directions: Alta Vista
Interior Features
- Common Walls: No Common Walls
- Rooms: Den,Dressing Area,Entry,Family Room,Formal Entry,Galley Kitchen,Kitchen,Laundry,Living Room,Main Floor Bedroom,Main Floor Master Bedroom,Master Bathroom,Master Bedroom,Master Suite,Office,Separate Family Room,Utility Room,Walk-In Closet,Walk-In Pantry,Workshop
- Eating Area: Dining Room,Separated
- Has Fireplace: 1
- Heating: Central
- Windows/Doors Description: Blinds,Casement Windows,Drapes,ENERGY STAR Qualified Windows,Insulated Windows,Screens,Wood FramesDouble Door Entry,Sliding Doors
- Interior: Balcony,Built-in Features,Ceiling Fan(s),Copper Plumbing Full,Granite Counters,Living Room Balcony,Living Room Deck Attached,Open Floorplan,Pantry,Phone System,Recessed Lighting,Storage,Wired for Data,Wired for Sound
- Fireplace Description: Dining Room,Living Room,Raised Hearth
- Cooling: Central Air
- Floors: Tile,Wood
- Laundry: Electric Dryer Hookup,Gas & Electric Dryer Hookup,Gas Dryer Hookup,Individual Room,Inside,Upper Level,Washer Hookup
- Appliances: Built-In Range,Self Cleaning Oven,Convection Oven,Dishwasher,Double Oven,Electric Oven,Electric Range,Electric Water Heater,Disposal,High Efficiency Water Heater,Ice Maker,Microwave,Recirculated Exhaust Fan,Self Cleaning Oven,Vented Exhaust Fan,Water Line to Refrigerator
Exterior Features
- Style: Custom Built,Ranch
- Stories: 2
- Is New Construction: 0
- Exterior: Awning(s),Rain Gutters,Satellite Dish
- Roof: Composition
- Water Source: Private,Public
- Septic or Sewer: Public Sewer,Sewer Paid
- Utilities: Cable Connected,Electricity Connected,Natural Gas Connected,Phone Connected,Sewer Connected,Water Connected
- Security Features: Carbon Monoxide Detector(s),Security Lights,Smoke Detector(s),Wired for Alarm System
- Parking Description: Direct Garage Access,Concrete,Driveway Level,Garage,Garage Faces Front,Garage Faces Rear,Garage - Three Door,Garage - Two Door,Garage Door Opener,Oversized,Parking Space,RV Access/Parking,RV Hook-Ups
- Fencing: Chain Link,Good Condition,Privacy,Wrought Iron
- Patio / Deck Description: Concrete,Deck,Patio,Patio Open,Porch,Front Porch,Rear Porch,Slab
- Pool Description: None
- Exposure Faces:
- Lot Description: 2-5 Units/Acre,Agricultural - Tree/Orchard,Back Yard,Cul-De-Sac,Front Yard,Gentle Sloping,Landscaped,Lawn,Level with Street,Lot Over 40000 Sqft,Irregular Lot,Near Public Transit,Park Nearby,Paved,Ranch,Rolling Slope,Sprinkler System,Sprinklers Drip System,Sprinklers In Front,Sprinklers In Rear,Sprinklers On Side,Sprinklers Timer,Utilities - Overhead,Yard
- Condition: Additions/Alterations,Building Permit,Turnkey,Updated/Remodeled
- View Description: Canyon,Desert,Hills,Mountain(s),Neighborhood,Orchard,Panoramic
School
- School District: San Bernardino City Unified
- Elementary School: Mariposa
- High School: Redlands East Valley
- Jr. High School: MARIPO
Additional details
- HOA Fee: 0.00
- HOA Frequency:
- HOA Includes:
- APN: 0300151050000
- WalkScore:
- VirtualTourURLBranded:

