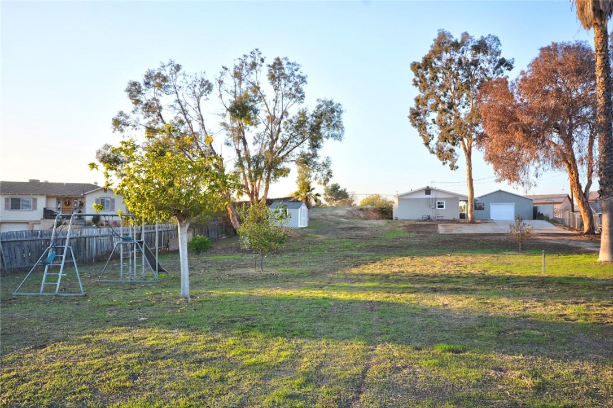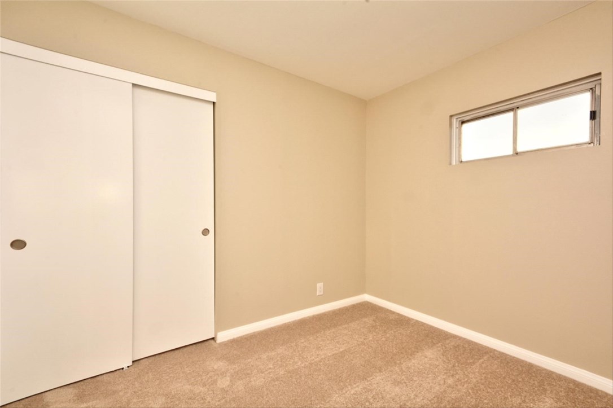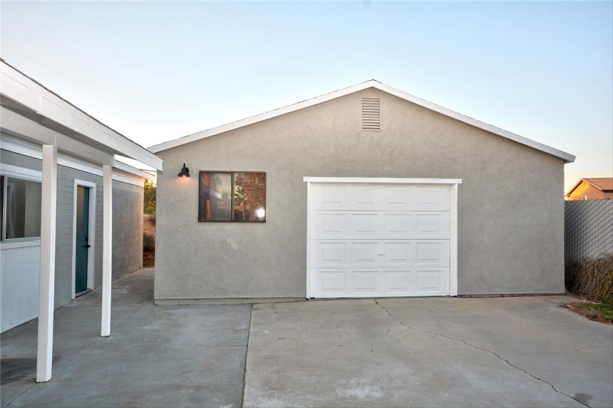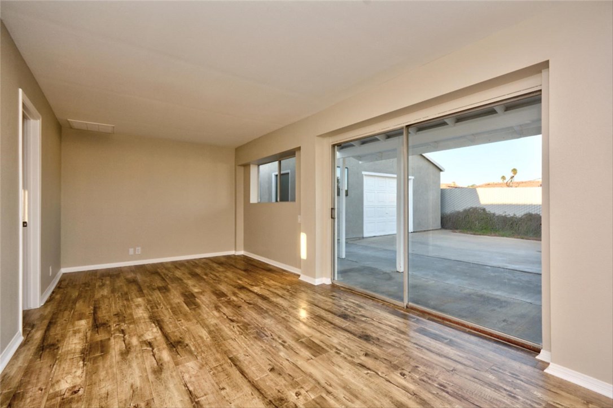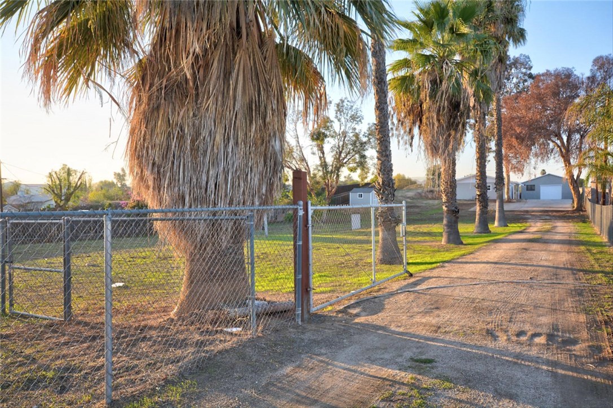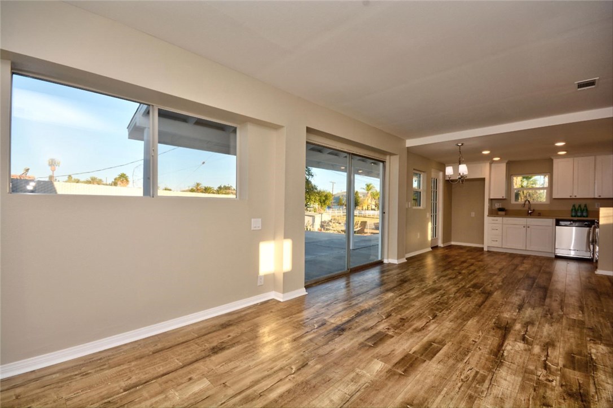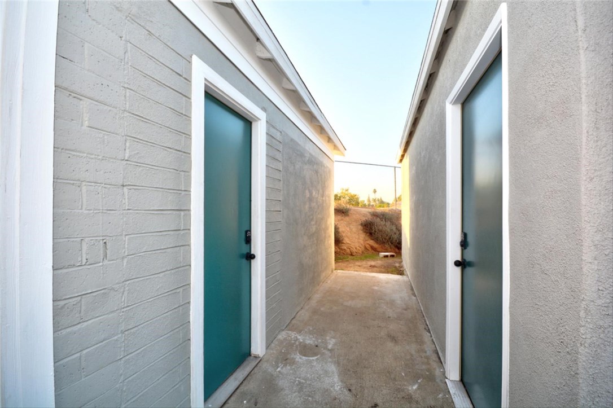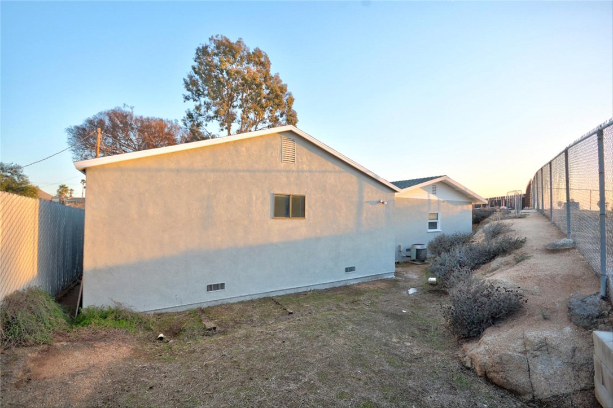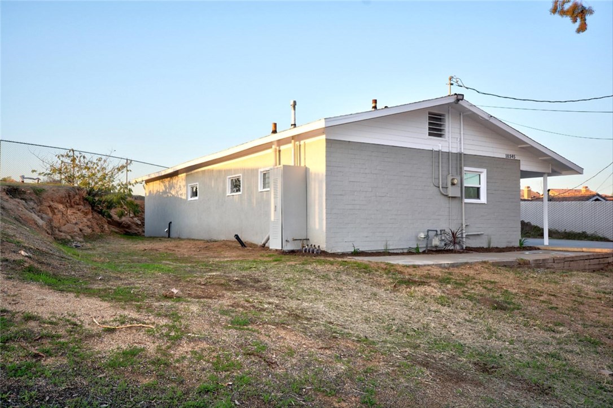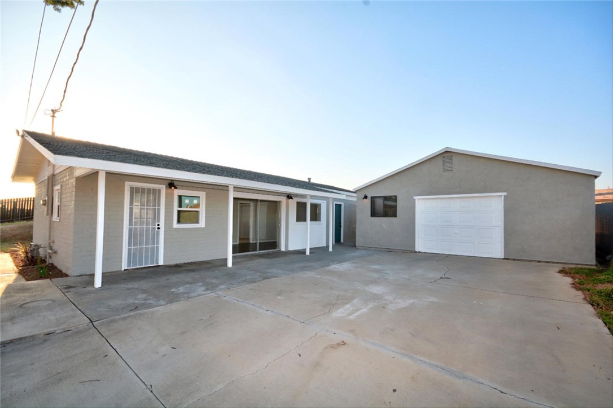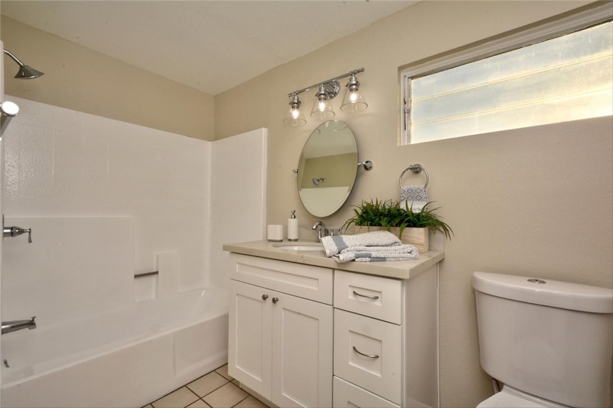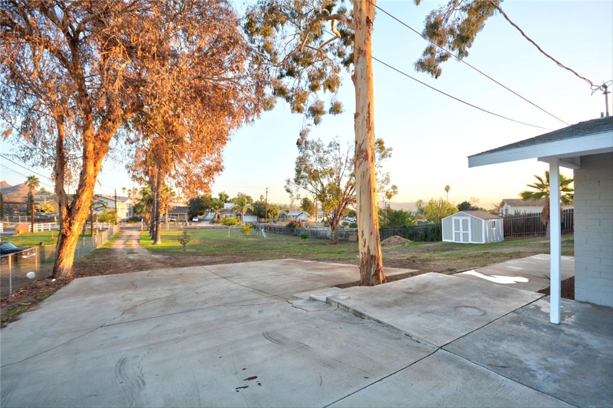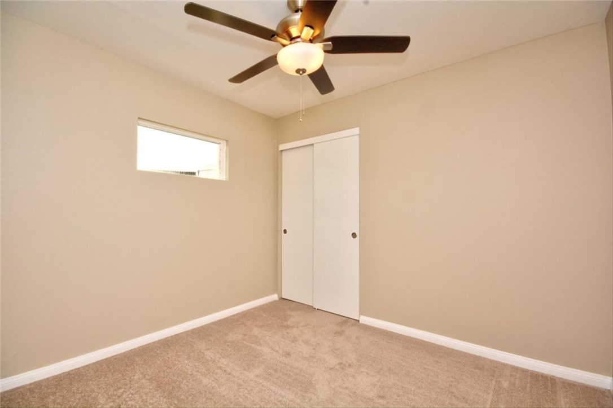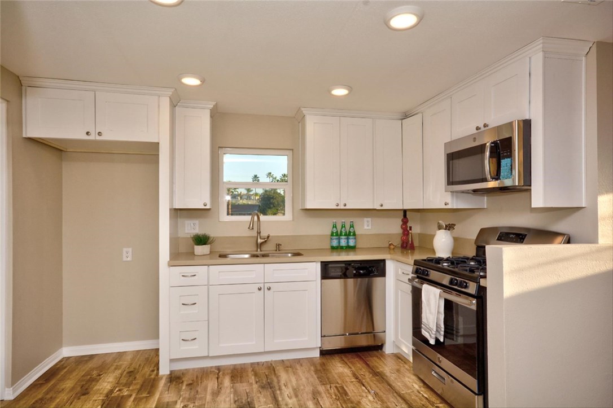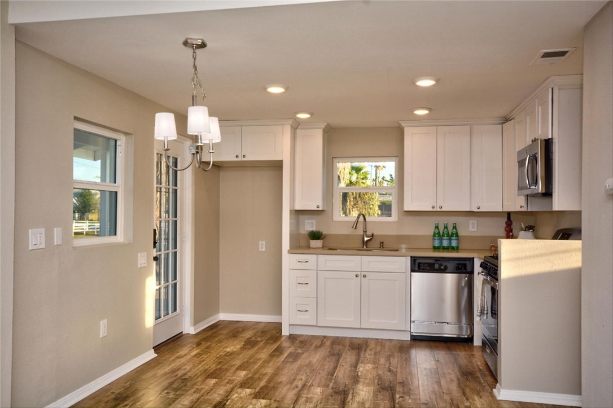Single Family Residence
- 10345 Wells Avenue,Riverside,CA 92505, USA
Property Description
#WS19003450
Come take a look at this unique property nestled on more than half an acre, minimizing all sounds from the main street. This property flaunts fresh interior and exterior paint, brand new Shaker style kitchen cabinets, quartz counter tops, and stainless steel appliances! The bathroom features a new vanity with Calacatta quartz, modern fixtures, and lighting that highlights each classic detail. Each bedroom offers plush carpet, and the open living room, dining area and kitchen are set to perfection with wood laminate flooring! There is even a charming chandelier, complementing the contemporary exterior lighting, with a new water heater, central air and heat, a large detached garage, spacious laundry/storage room, and a fully fenced yard! Oh yes, and there is an convenient matching shed in the yard, perfect for a tack room! Did we mention this is HORSE PROPERTY with lots of room to park your toys? Come see this property today!
Property Details
- Status: Closed
- Year Built: 1948
- Square Footage: 704.00
- Property Subtype: Single Family Residence
- Property Condition:
- HOA Dues: 0.00
- Fee Includes:
- HOA: Yes
Property Features
- Area 704.00 sqft
- Bedroom 2
- Bethroom 1
- Garage 2.00
- Roof Composition,Shingle
Property Location Info
- County: Riverside
- Community: Curbs
- MLS Area: 252 - Riverside
- Directions: W of Tyler Ave, N of Jones Ave
Interior Features
- Common Walls: No Common Walls
- Rooms: Living Room
- Eating Area: Area
- Has Fireplace: 0
- Heating: Central Furnace,Forced Air
- Windows/Doors Description:
- Interior: Ceiling Fan
- Fireplace Description: None
- Cooling: Central
- Floors: Carpet,Laminate,Tile
- Laundry: Inside
- Appliances: Dishwasher,Gas Stove,Gas Water Heater,Microwave,Range/Stove Hood
Exterior Features
- Style: Traditional
- Stories: 1
- Is New Construction: 0
- Exterior:
- Roof: Composition,Shingle
- Water Source: Public
- Septic or Sewer: Public Sewer
- Utilities: Electricity Connected,Natural Gas Connected,Sewer Connected,Water Connected
- Security Features: Carbon Monoxide Detector(s),Smoke Detector
- Parking Description: Garage - Front Entry,RV Access/Parking
- Fencing: Chain Link
- Patio / Deck Description: Concrete,Slab
- Pool Description: None
- Exposure Faces:
- Lot Description: Front Yard,Horse Property,Lot 20000-39999 Sqft
- Condition:
- View Description: None
School
- School District: Alvord Unified
- Elementary School:
- High School:
- Jr. High School:
Additional details
- HOA Fee: 0.00
- HOA Frequency:
- HOA Includes:
- APN: 147220013
- WalkScore:
- VirtualTourURLBranded:

