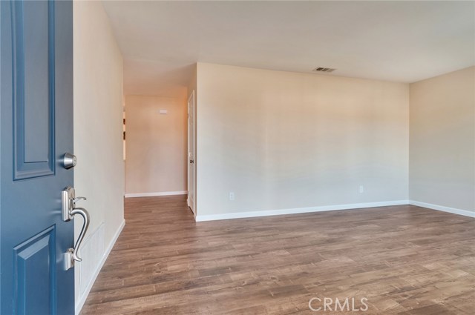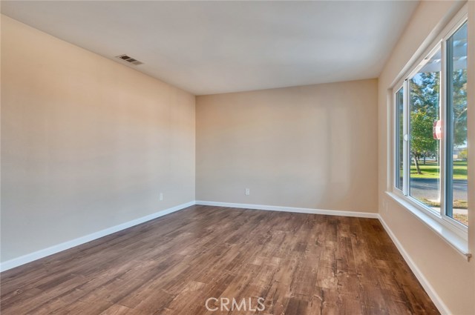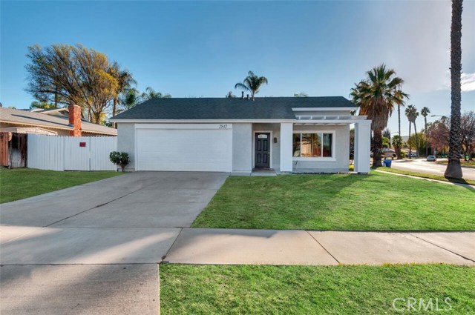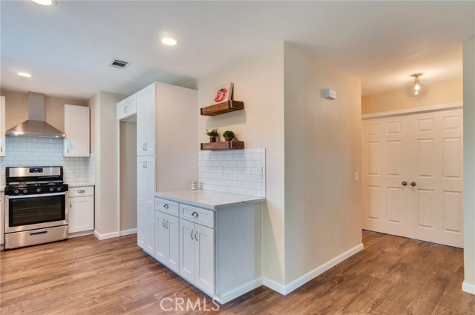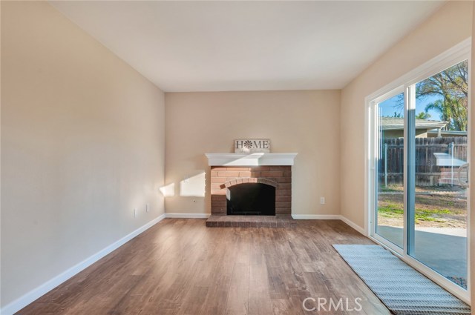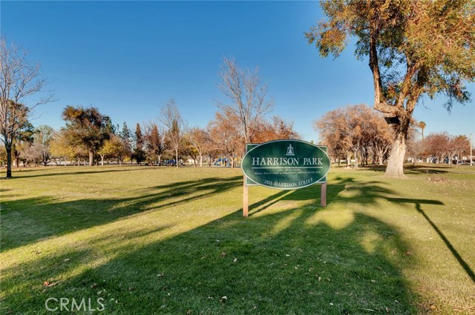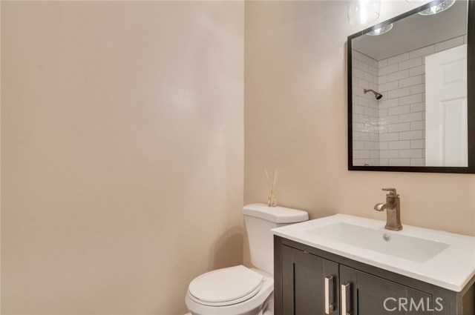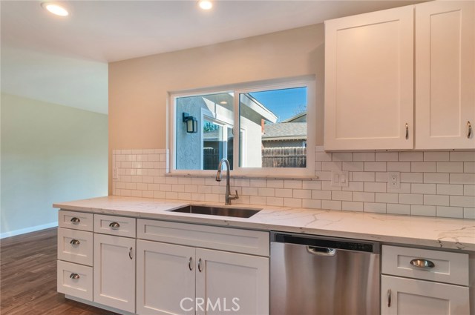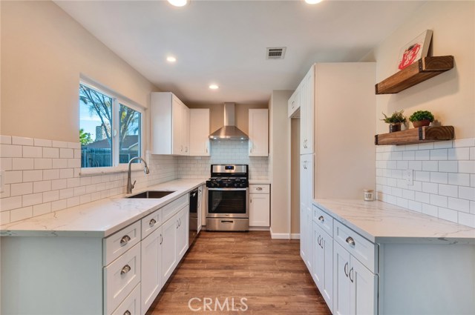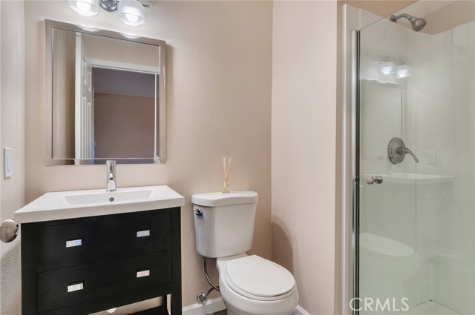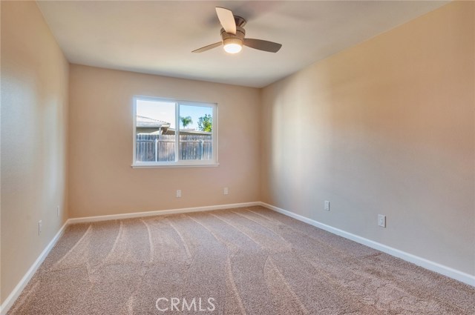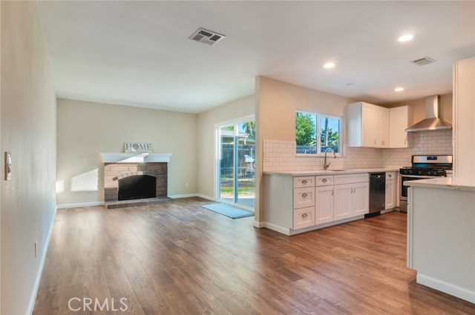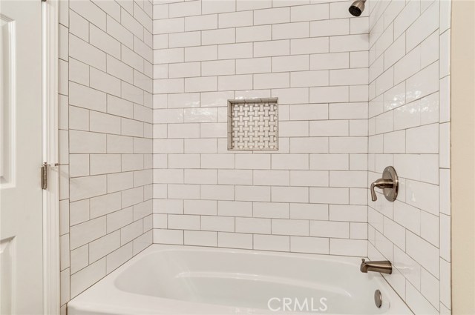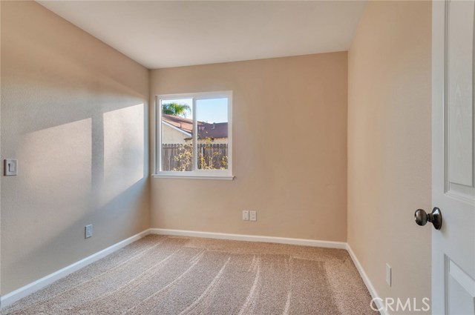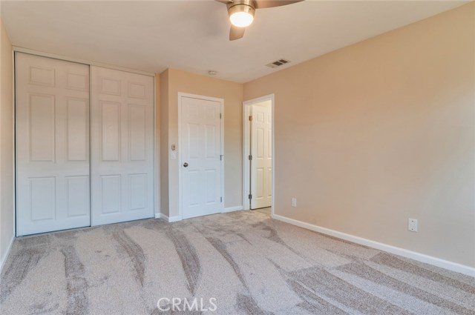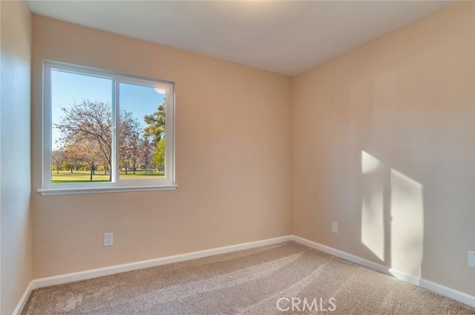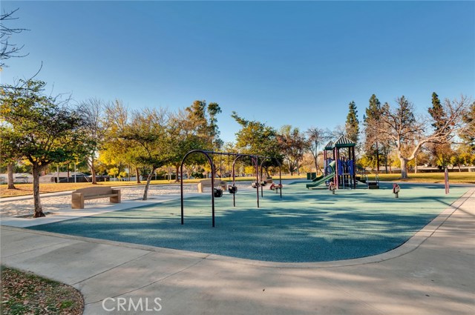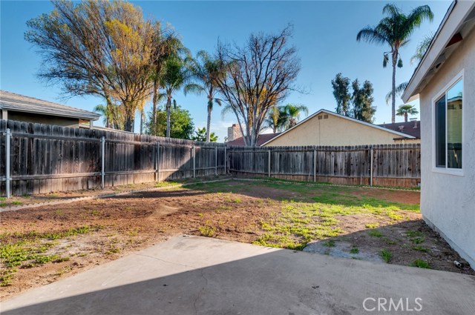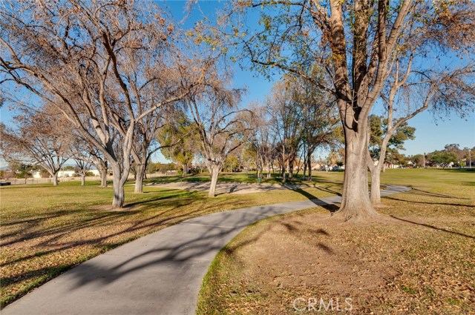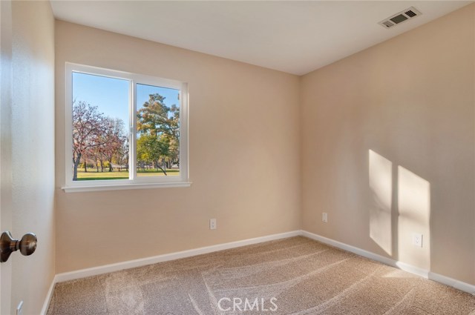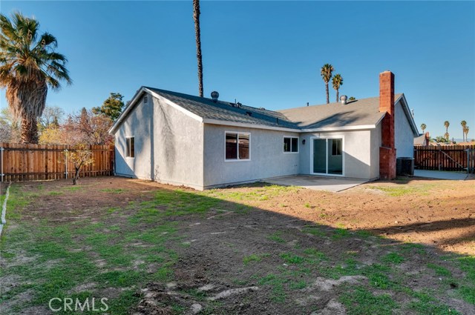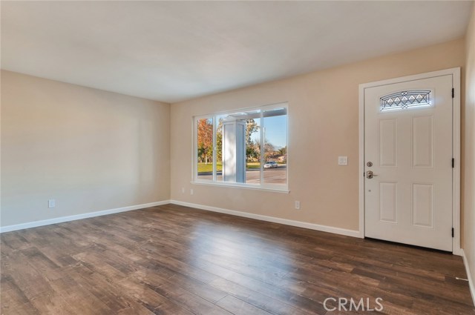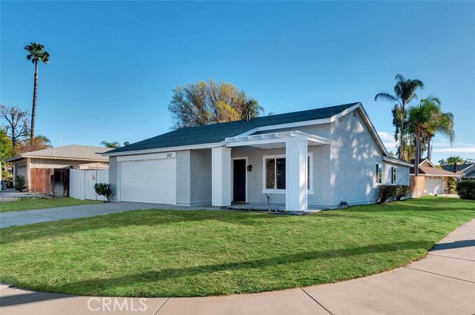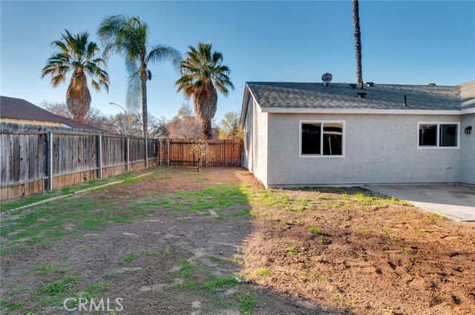Single Family Residence
- 2842 Litchfield Drive,Riverside,CA 92503, USA
Property Description
#IV19002351
Are you LOOKING for a place to call home? LOOK no more! This One Story home has been remodeled with love and care. Painted in neutral colors, a perfect palette to compliment your furnishings! The Amazing Kitchen has new shaker style kitchen cabinets and Quartz counter tops. Floor plan has been reconfigured to give you the OPEN ROOM concept. Kitchen opens into dining area and roomy family room with fireplace perfect for gathering! This home is a blend of contemporary with farmhouse touches. Beautiful hall bath with new fixtures, free standing vanity, subway tile in shower and more! Master bath is super cute with farm style vanity. Front bedroom has double doors perfect for home office. Plus, seller installed new windows, new laminate flooring, new carpet in bedrooms, and much more! This home is ready for you to just move right in! Centrally located with easy access to freeway and so much more. It won't last! ** This home is not for rent**
Property Details
- Status: Closed
- Year Built: 1974
- Square Footage: 1312.00
- Property Subtype: Single Family Residence
- Property Condition:
- HOA Dues: 0.00
- Fee Includes:
- HOA: Yes
Property Features
- Area 1312.00 sqft
- Bedroom 4
- Bethroom 2
- Garage 2.00
- Roof Composition
Property Location Info
- County: Riverside
- Community: Sidewalks,Suburban
- MLS Area: 252 - Riverside
- Directions: Lincoln to Litchfield
Interior Features
- Common Walls: No Common Walls
- Rooms: Living Room,Master Bedroom,Separate Family Room
- Eating Area: Area
- Has Fireplace: 1
- Heating: Central Furnace
- Windows/Doors Description: Insulated Windows
- Interior:
- Fireplace Description: Family Room
- Cooling: Central
- Floors: Carpet,Laminate,Tile
- Laundry: In Garage
- Appliances: Dishwasher,Garbage Disposal,Gas Range,Range/Stove Hood
Exterior Features
- Style: Ranch
- Stories: 1
- Is New Construction: 0
- Exterior:
- Roof: Composition
- Water Source: Public
- Septic or Sewer: Public Sewer
- Utilities: Sewer Connected
- Security Features:
- Parking Description: Direct Garage Access,Driveway,RV Potential
- Fencing:
- Patio / Deck Description: Porch - Front
- Pool Description: None
- Exposure Faces:
- Lot Description: Corner Lot,Front Yard,Lot-Level/Flat
- Condition:
- View Description: Park Or Green Belt
School
- School District: Riverside Unified
- Elementary School:
- High School:
- Jr. High School:
Additional details
- HOA Fee: 0.00
- HOA Frequency:
- HOA Includes:
- APN: 239281010
- WalkScore:
- VirtualTourURLBranded:

