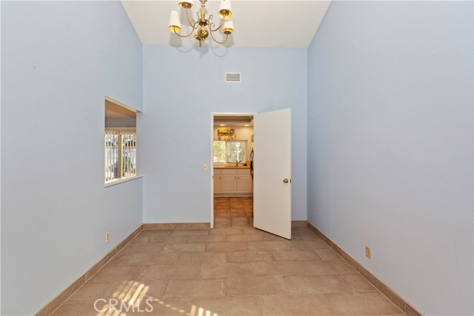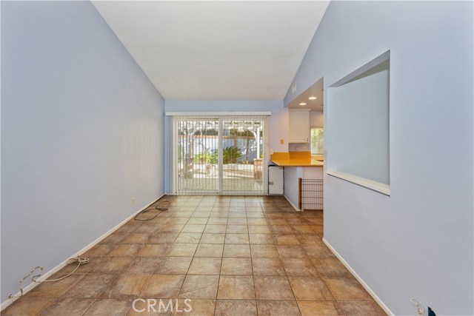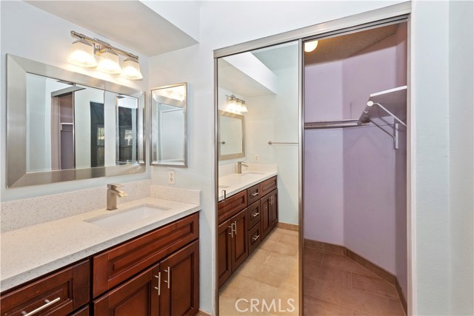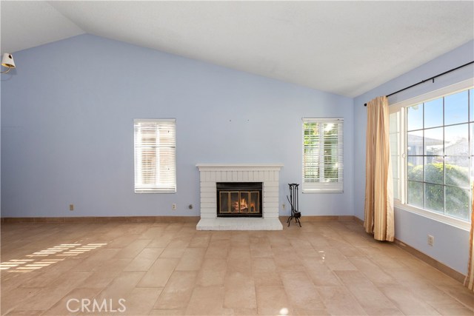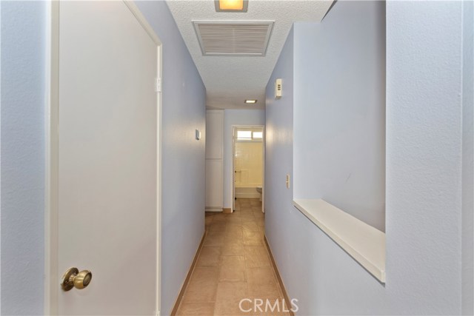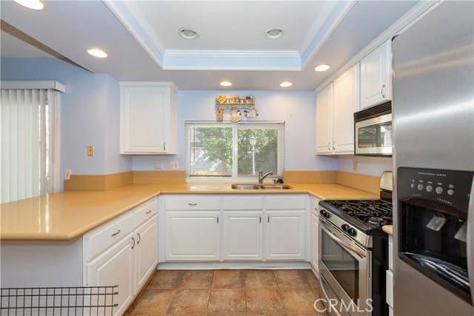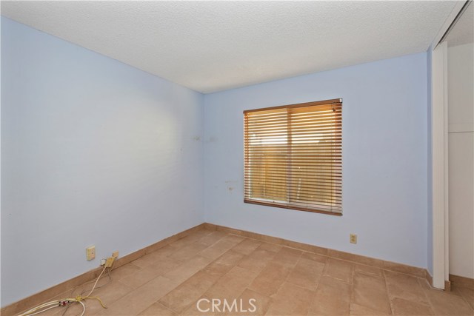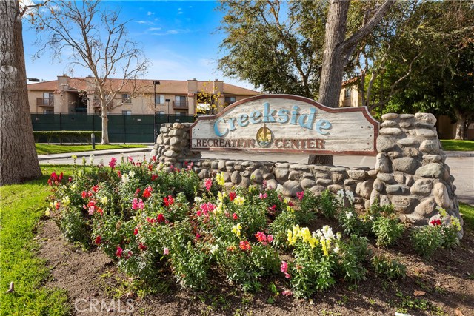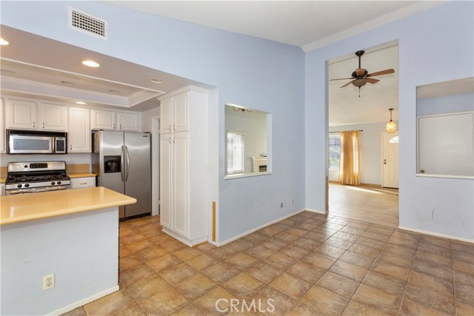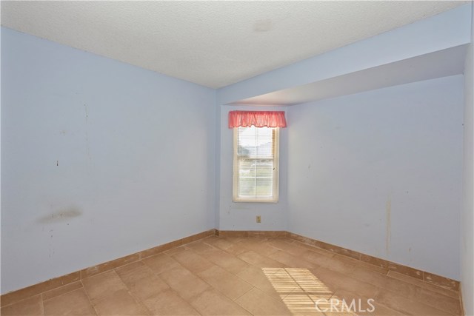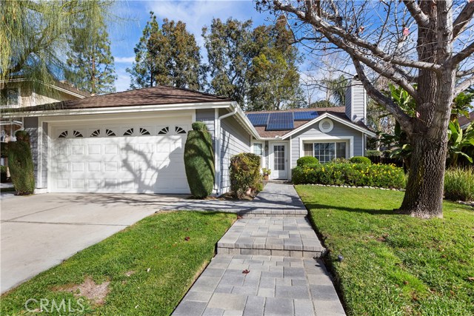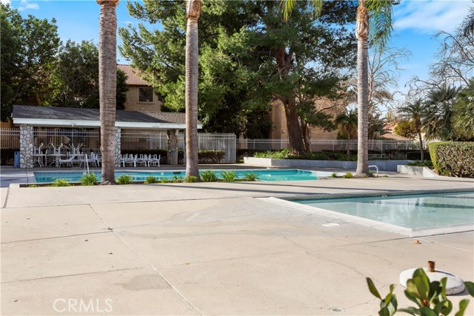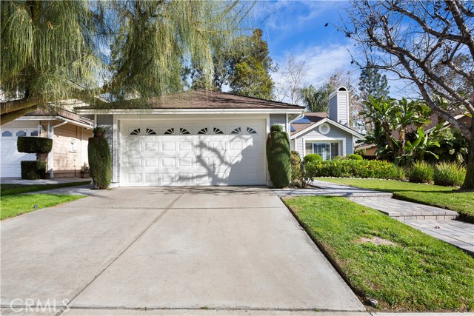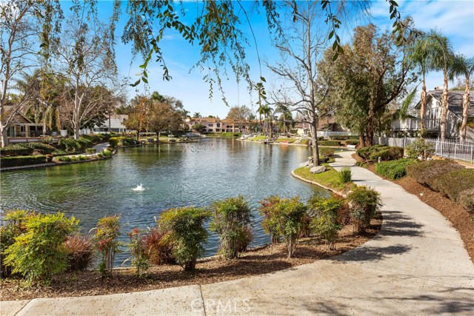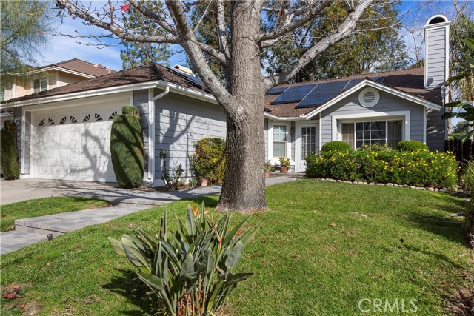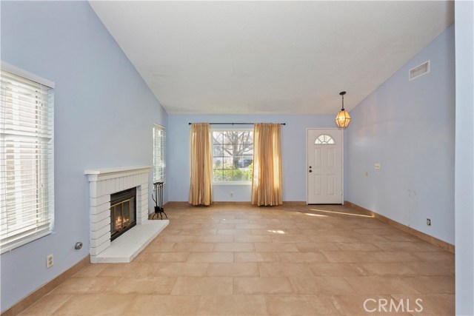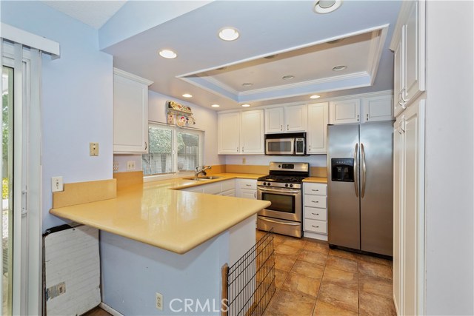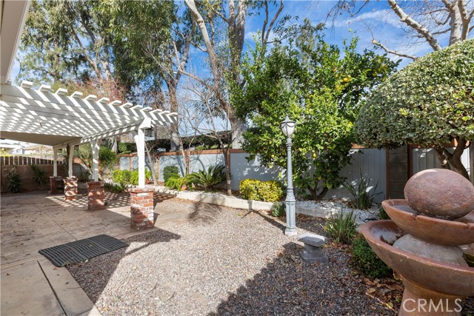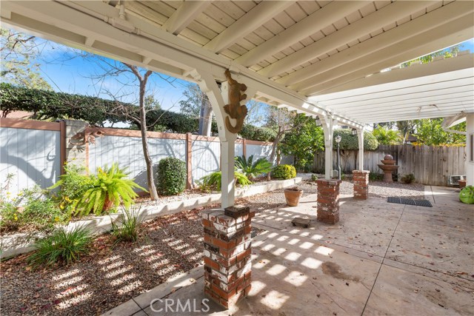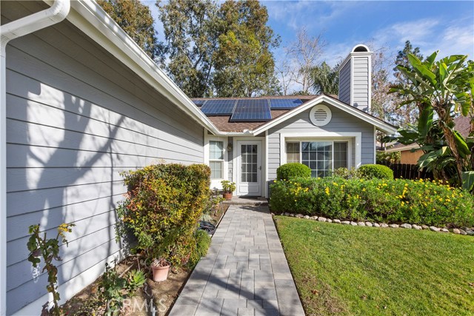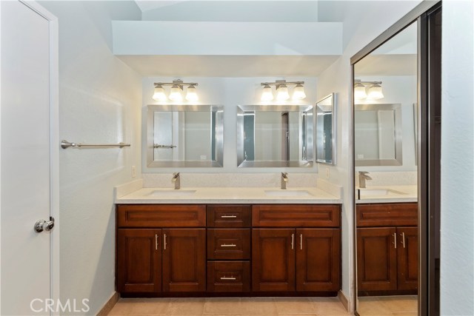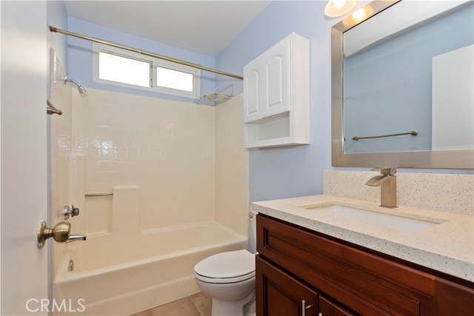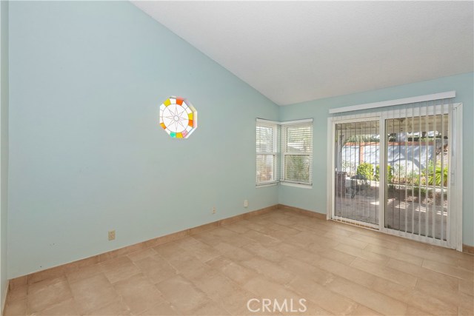Property Description
#CV19006406
Attention Buyers ...Seller has now agreed to pay for the solar panels... That is approximately a $20,000 perk. Imagine the convenience of having extremely low or no electric bill month after month. That alone sets this property apart from others and its price range. Additionally the seller has done all the expensive updates/upgrades a buyer could want. This property offers a newer roof, newer heating & air conditioning unit, exterior has been recently painted, walkway has been redone, rain gutters have been installed, both bathrooms have been beautifully updated & upgraded, kitchen has some updates & upgrades, plus tile flooring throughout. The buyer will just need to move in and put their decorative & cosmetics updates touches on this home. Great neighborhood. Lots of amenities including a man-made lake, pools, club house, tennis, and parks. Walking distance to all schools and shopping. Put this on your must-see list.
Property Details
- Status: Active Under Contract
- Year Built: 1987
- Square Footage: 1377.00
- Property Subtype: Single Family Residence
- Property Condition:
- HOA Dues: 81.00
- Fee Includes: Pool,Spa,Playground,Tennis,Club House,Other
- HOA: Yes
Property Features
- Area 1377.00 sqft
- Bedroom 3
- Bethroom 2
- Garage 2.00
- Roof
Property Location Info
- County: San Bernardino
- Community: Suburban
- MLS Area: 686 - Ontario
- Directions: West of Haven South of 60 freeway north of Riverside Dr.
Interior Features
- Common Walls: No Common Walls
- Rooms: All Bedrooms Down
- Eating Area:
- Has Fireplace: 1
- Heating: Central Furnace
- Windows/Doors Description:
- Interior:
- Fireplace Description: Living Room
- Cooling: Central
- Floors:
- Laundry: In Garage
- Appliances:
Exterior Features
- Style:
- Stories: 1
- Is New Construction: 0
- Exterior:
- Roof:
- Water Source: Public
- Septic or Sewer: Public Sewer
- Utilities:
- Security Features:
- Parking Description:
- Fencing:
- Patio / Deck Description:
- Pool Description: Association,See Remarks
- Exposure Faces:
- Lot Description: Corners Established,Lot-Level/Flat
- Condition:
- View Description: Mountain
School
- School District: Chaffey Joint Union High
- Elementary School: Creek View
- High School: Colony
- Jr. High School: CREVIE
Additional details
- HOA Fee: 81.00
- HOA Frequency: Monthly
- HOA Includes: Pool,Spa,Playground,Tennis,Club House,Other
- APN: 1083171340000
- WalkScore:
- VirtualTourURLBranded: http://agent-141783.pages.tourfactory.com/

