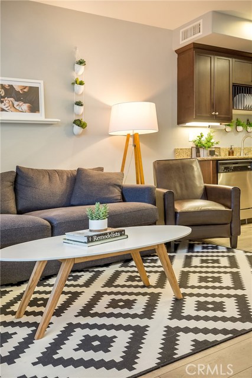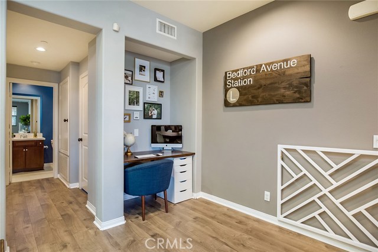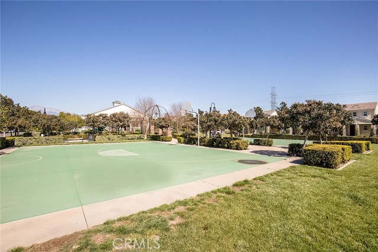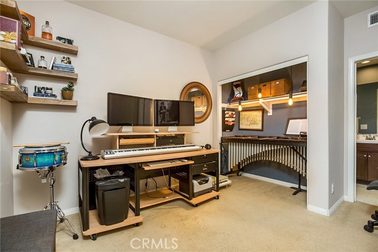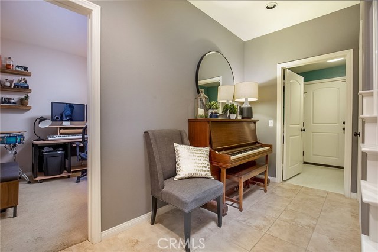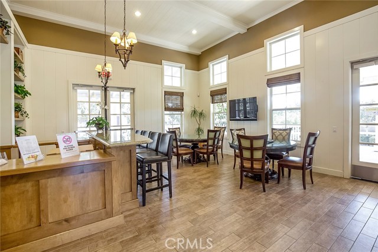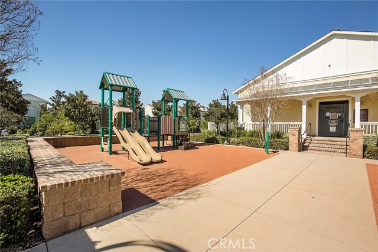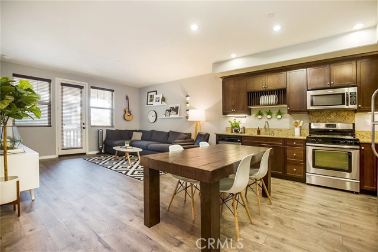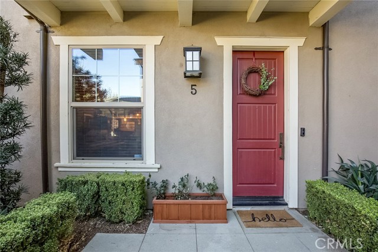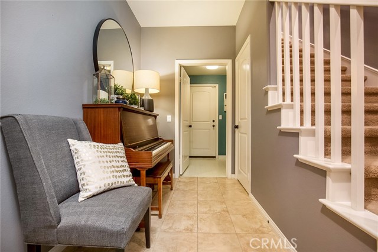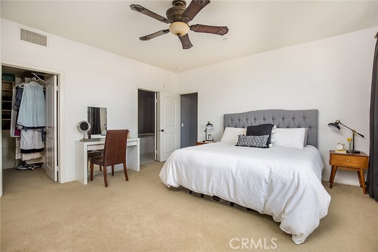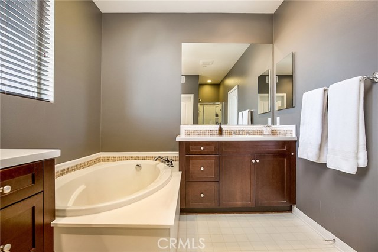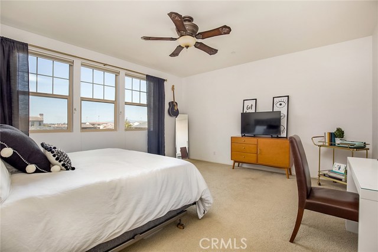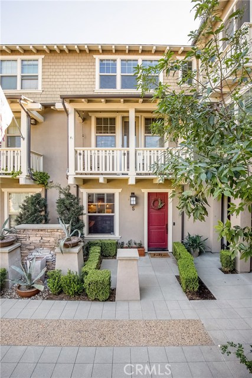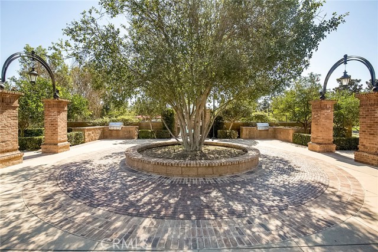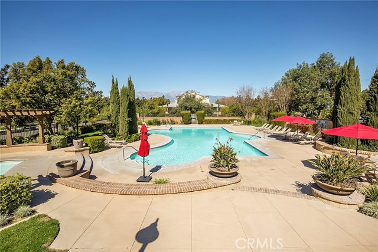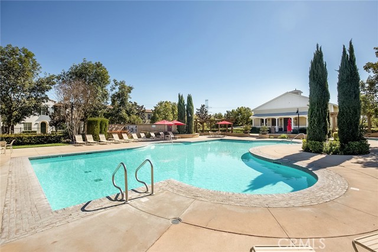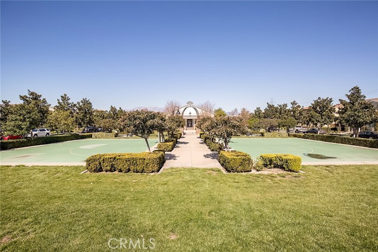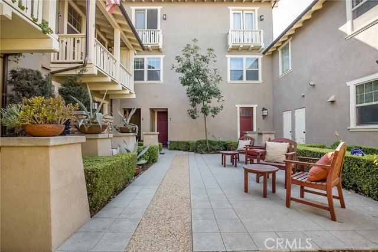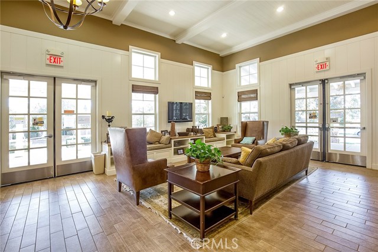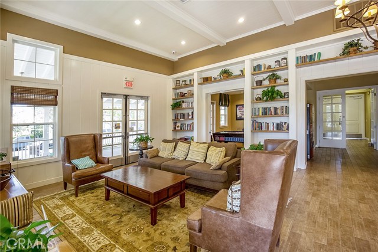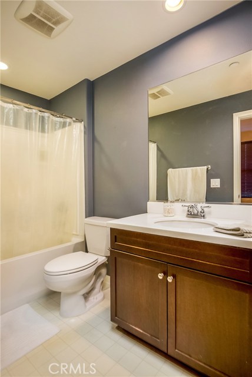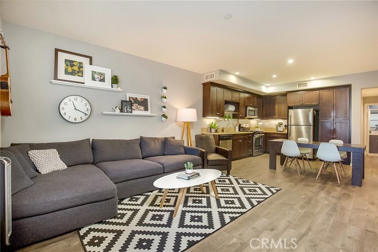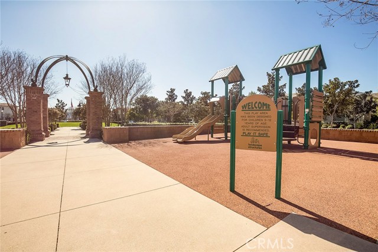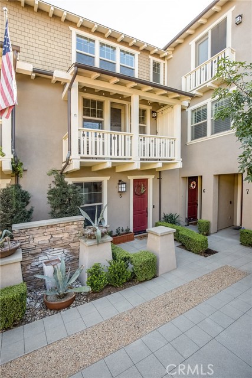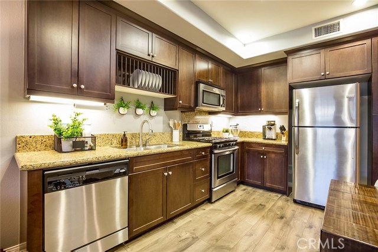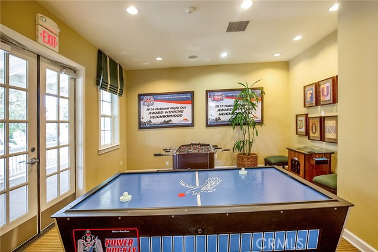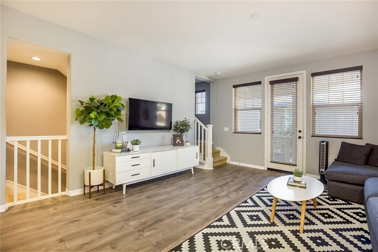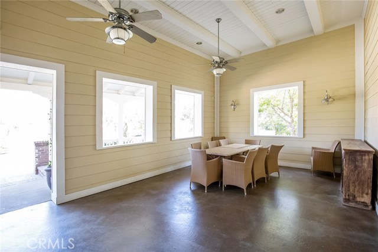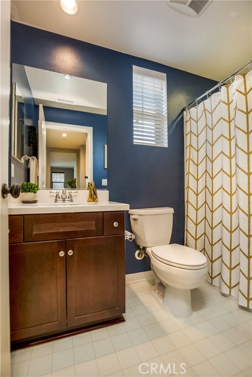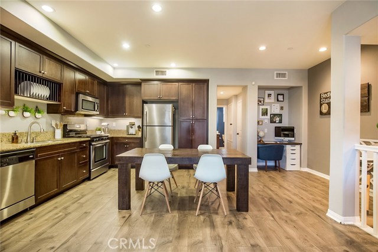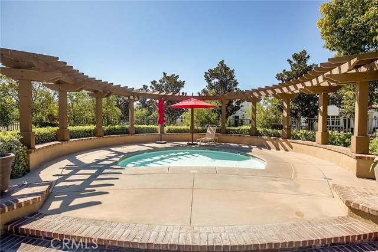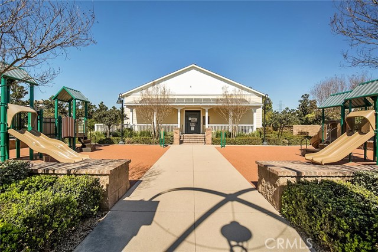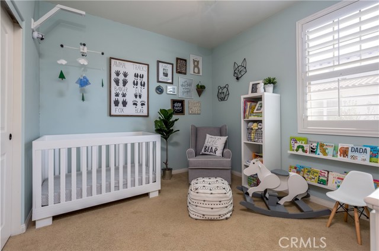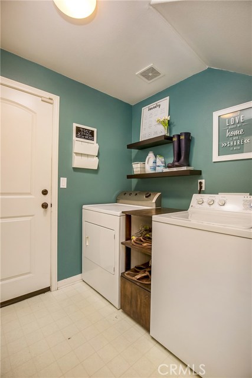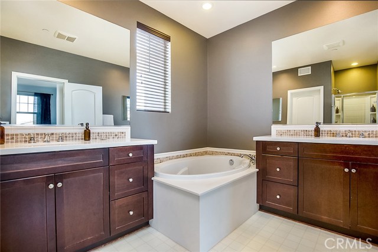Property Description
#CV18289350
This desired community of Eden Glen in Ontario offers many amenities not only for families but professionals of all ages. From the entry of the community, which is conveniently located at near the 60 and 15 fwy's, you will see the well maintained landscaping making for a great place to take a daily walk or jog. The community room provides great recreational space for celebrations, table games and a sitting area to meet with family & friends on the weekends. In addition the community children playground area and basketball courts give you a way to burn off energy with your neighbors throughout the week. From here you are only minutes away from premium shopping at Ontario Mills mall and the newest Costco in town. The layout is a common one amongst the community but this specific unit will have you feeling like you're walking through a model home as you see the pride of ownership throughout the property. On the 1st floor the space is optional for an office, an additional room or workout area along with a laundry closet, full bathroom and attached to your 2 car garage. The 2nd floor has natural light thanks to the walkout balcony and the open layout between the living, dining and kitchen areas which are functional and welcoming from the stairs. A 2nd bedroom with yet another full bathroom is on this floor as well. Lastly on the 3rd level is the large master bedroom with a walk-in closet and a private master bathroom gives you lots of space to end the day in.
Property Details
- Status: Closed
- Year Built: 2008
- Square Footage: 1599.00
- Property Subtype: Condominium
- Property Condition:
- HOA Dues: 181.00
- Fee Includes: Pool,Spa,Barbecue,Outdoor Cooking Area,Picnic Area,Playground,Sport Court,Club House,Recreational Multipurpose Room,Insurance,Maintenance Grounds,Dues Paid Monthly,Call for Rules
- HOA: Yes
Property Features
- Area 1599.00 sqft
- Bedroom 3
- Bethroom 3
- Garage 2.00
- Roof
Property Location Info
- County: San Bernardino
- Community: Curbs,Sidewalks,Street Lighting
- MLS Area: 686 - Ontario
- Directions: Take 60 freeway, exit Haven Ave., head South, Left onto Riverside Dr., Right onto Edenglen Ave., First Left onto Emory Ln., Right onto Westmont
Interior Features
- Common Walls: 2+ Common Walls
- Rooms: Main Floor Bedroom,Main Floor Master Bedroom,Master Bathroom,Master Bedroom,Two Masters,Walk-In Closet
- Eating Area: In Kitchen
- Has Fireplace: 0
- Heating: Central Furnace
- Windows/Doors Description:
- Interior: Ceiling Fan,Living Room Balcony
- Fireplace Description: None
- Cooling: Central
- Floors:
- Laundry: Area,Inside
- Appliances: Dishwasher,Gas Oven,Gas Range,Gas Stove,Microwave
Exterior Features
- Style:
- Stories: 3
- Is New Construction: 0
- Exterior:
- Roof:
- Water Source: Public
- Septic or Sewer: Public Sewer
- Utilities:
- Security Features:
- Parking Description: Garage
- Fencing:
- Patio / Deck Description:
- Pool Description: Association,Community Pool
- Exposure Faces:
- Lot Description: Landscaped
- Condition:
- View Description: Neighborhood
School
- School District: Chaffey Joint Union High
- Elementary School:
- High School:
- Jr. High School:
Additional details
- HOA Fee: 181.00
- HOA Frequency: Monthly
- HOA Includes: Pool,Spa,Barbecue,Outdoor Cooking Area,Picnic Area,Playground,Sport Court,Club House,Recreational Multipurpose Room,Insurance,Maintenance Grounds,Dues Paid Monthly,Call for Rules
- APN: 0218961610000
- WalkScore:
- VirtualTourURLBranded: https://youtu.be/WvVQk7CO2eg

