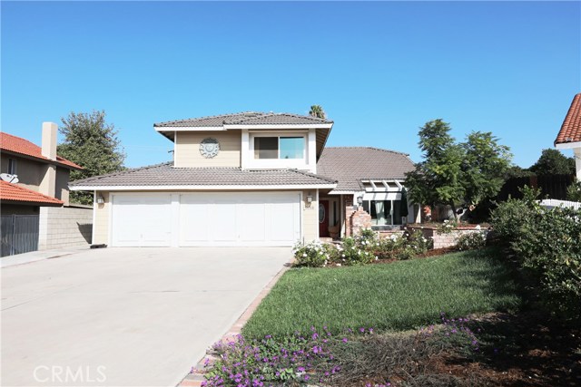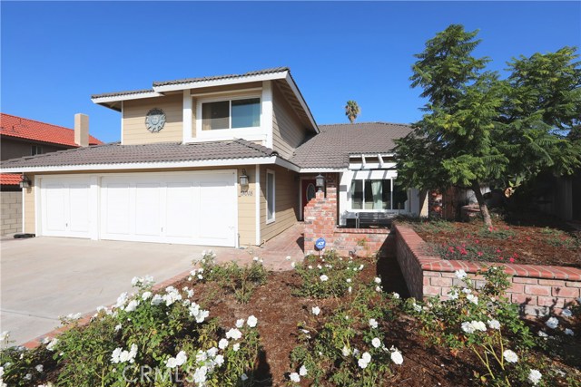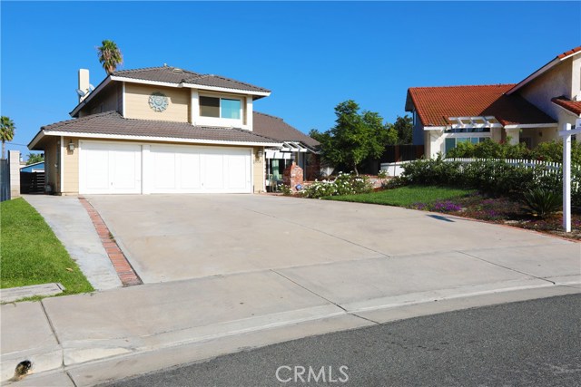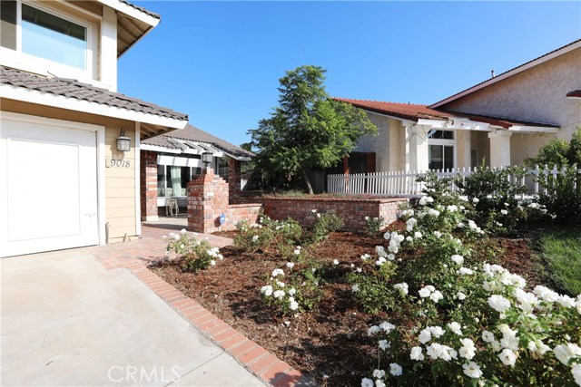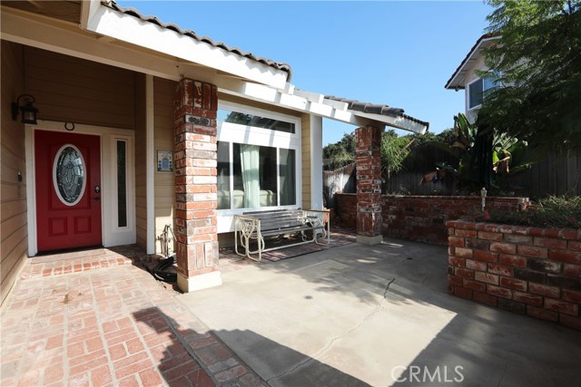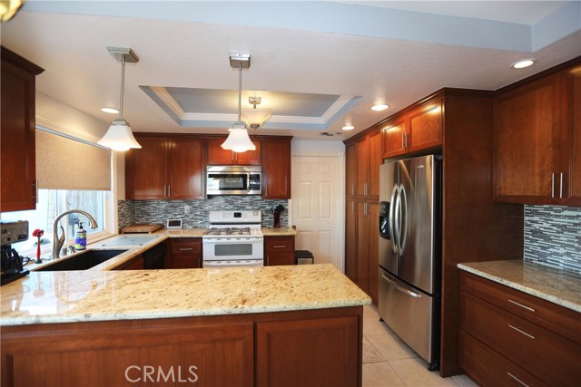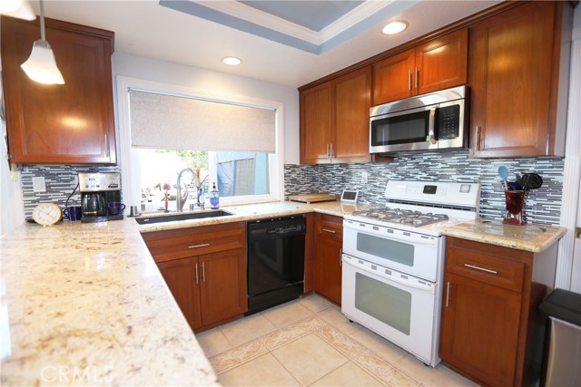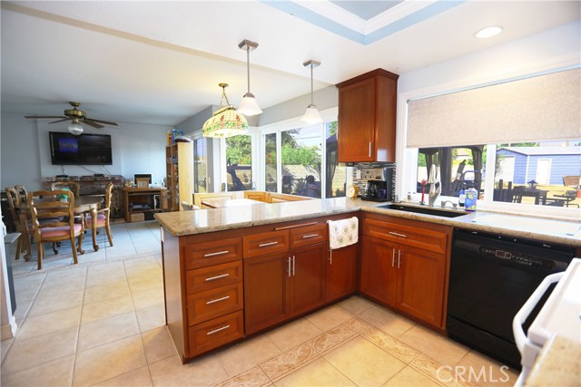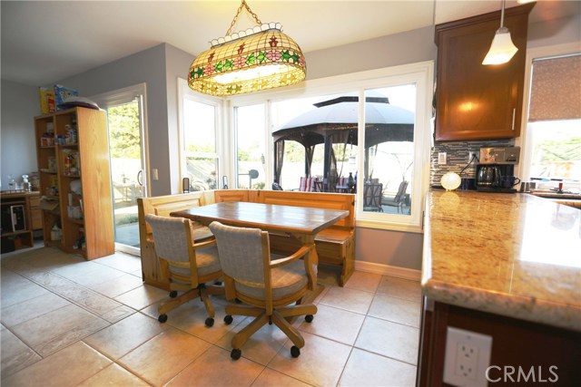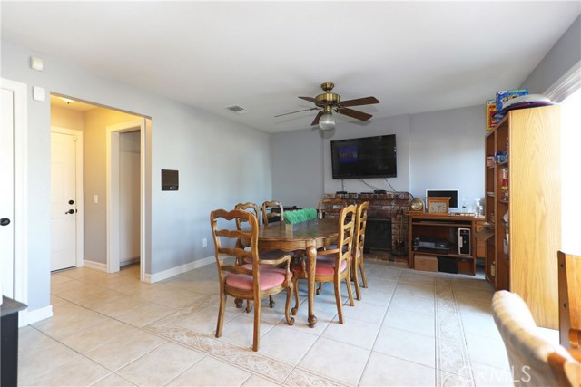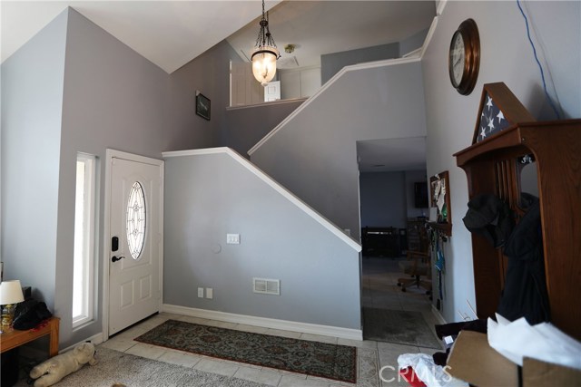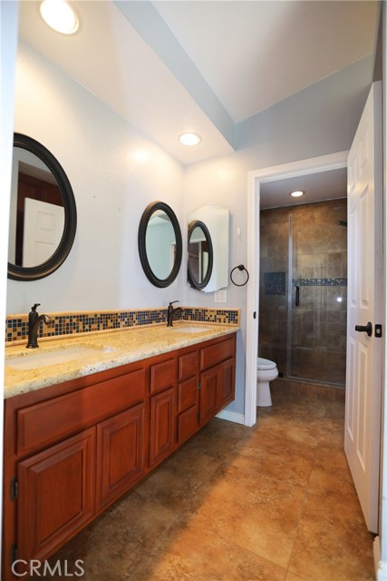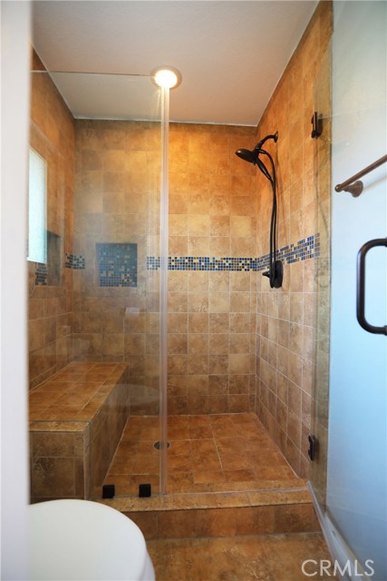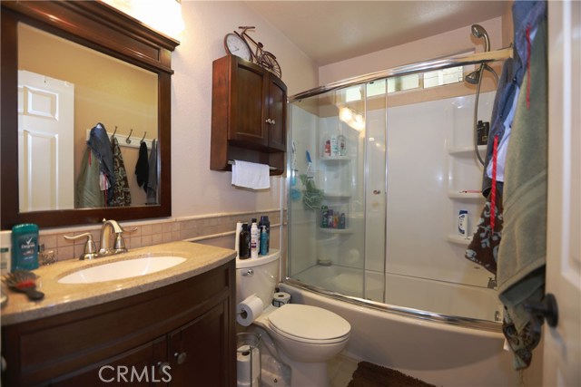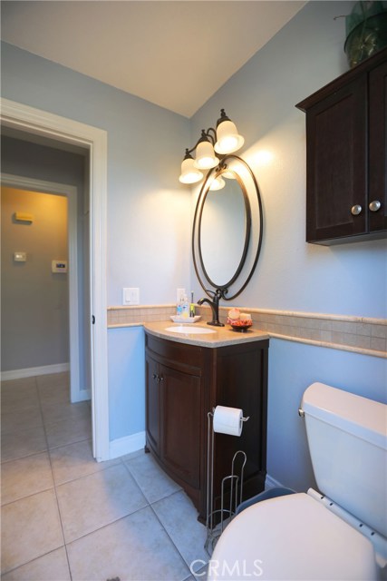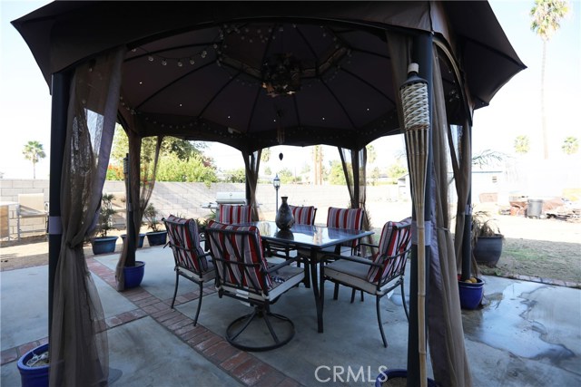Single Family Residence
- 9018 Limecrest Drive,Riverside,CA 92508, USA
Property Description
#SW18271868
Awesome Riverside home in a great neighborhood. Quite street. Comfortable floor-plan, features a beautifully remodeled kitchen, granite countertops, quality cabinets, upgraded appliances, and many more upgrades. Eating area and family room off the kitchen with a fireplace. Sliding glass door that leads out to the patio and huge backyard. The living quarters features spacious bedrooms. The large private master suite has its own recently remodeled master bathroom with beautiful stone and a walk-in closet. All the guest bathrooms were also remodeled. New double pane energy efficient windows and exterior doors were installed to keep the house cool and comfortable during the warmer months and warm and cozy during the cooler months. The lot is one of the biggest in the area with 14,810 square feet, a little imagination can transform the large backyard into your personal paradise. A rare 3 car garage with a drive through leads to the backyard and extra garage/storage. This is wonderful home features extras not found in other homes. Come see them for yourselves. Great neighborhood, close to good schools, shopping, parks, and more!
Property Details
- Status: Closed
- Year Built: 1988
- Square Footage: 2027.00
- Property Subtype: Single Family Residence
- Property Condition: Turnkey
- HOA Dues: 0.00
- Fee Includes:
- HOA: Yes
Property Features
- Area 2027.00 sqft
- Bedroom 4
- Bethroom 2
- Garage 3.00
- Roof Concrete,Tile
Property Location Info
- County: Riverside
- Community: Street Lights,Suburban
- MLS Area: 252 - Riverside
- Directions: On Van Buren from the 15 Freeway, make a left on Cole Ave, first street is Kinnow Ln, make a left to Limecrest Dr, make another left, the house will be on the right side. On Van Buren traveling east from Woodcrest, make a right on Cole Ave, then a le
Interior Features
- Common Walls: No Common Walls
- Rooms: All Bedrooms Up,Family Room,Laundry,Living Room,Master Bathroom,Master Bedroom,Master Suite,Walk-In Closet
- Eating Area: Area,Breakfast Nook,Family Kitchen,Dining Room,In Kitchen,Separated
- Has Fireplace: 1
- Heating: Central,Fireplace(s)
- Windows/Doors Description: Blinds,Double Pane Windows,ENERGY STAR Qualified Windows
- Interior: Ceiling Fan(s),Granite Counters,High Ceilings,Pantry,Recessed Lighting,Storage
- Fireplace Description: Wood Burning
- Cooling: Central Air,Electric
- Floors: Carpet,Tile,Vinyl
- Laundry: Dryer Included,Gas & Electric Dryer Hookup,In Garage,Washer Hookup,Washer Included
- Appliances: Double Oven,Disposal,Gas Water Heater,Microwave,Refrigerator,Water Softener
Exterior Features
- Style: Traditional
- Stories: 2
- Is New Construction: 0
- Exterior:
- Roof: Concrete,Tile
- Water Source: Public
- Septic or Sewer: Public Sewer
- Utilities: Electricity Connected,Natural Gas Connected,Sewer Connected,Water Connected
- Security Features: Wired for Alarm System
- Parking Description: Concrete,Driveway Level,Garage - Three Door,Pull-through
- Fencing: Block,Chain Link,Wood
- Patio / Deck Description: Concrete,Patio Open
- Pool Description: None
- Exposure Faces:
- Lot Description: Back Yard,Front Yard,Landscaped,Lot 10000-19999 Sqft,Irregular Lot,Level,Sprinklers In Front,Sprinklers Timer
- Condition: Turnkey
- View Description: None
School
- School District: Riverside Unified
- Elementary School: Mark Twain
- High School: King
- Jr. High School: MARTWA
Additional details
- HOA Fee: 0.00
- HOA Frequency:
- HOA Includes:
- APN: 284211011
- WalkScore:
- VirtualTourURLBranded: https://youtu.be/SdhLnUrsXO8

